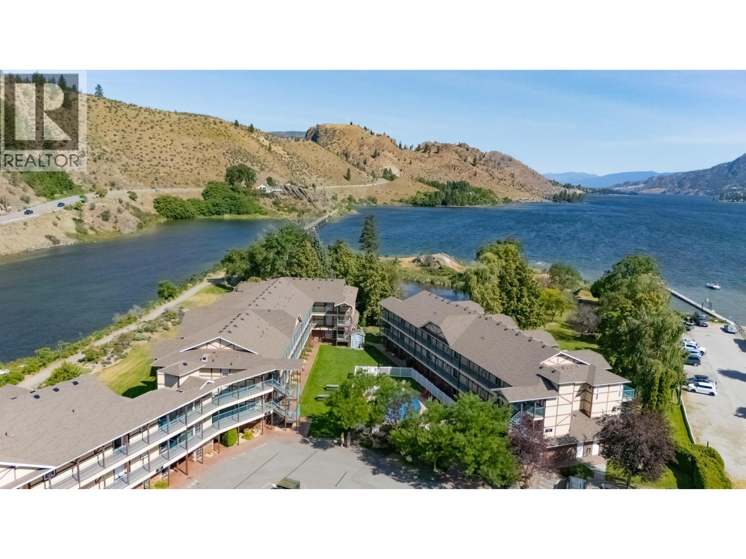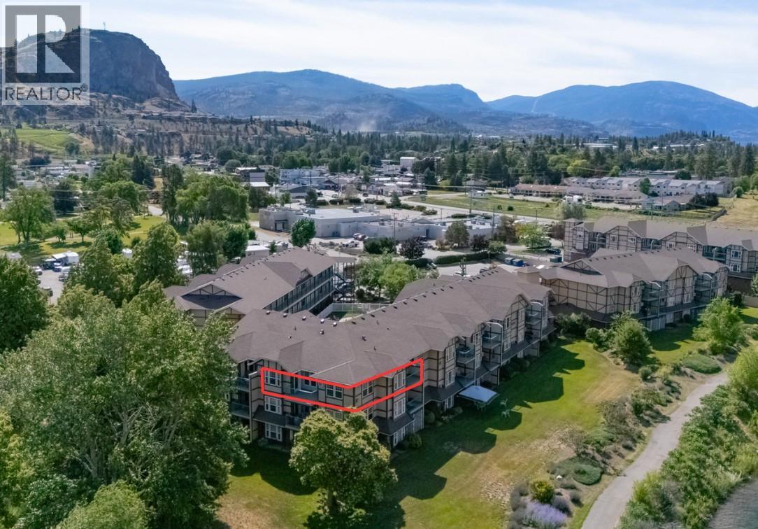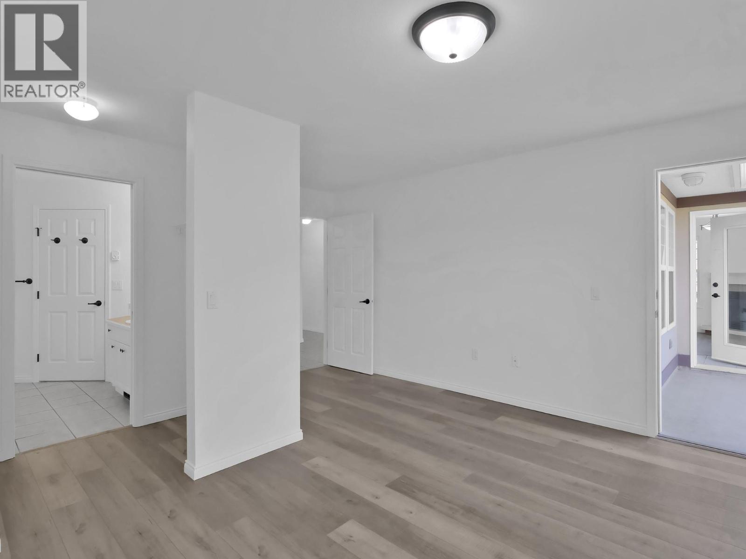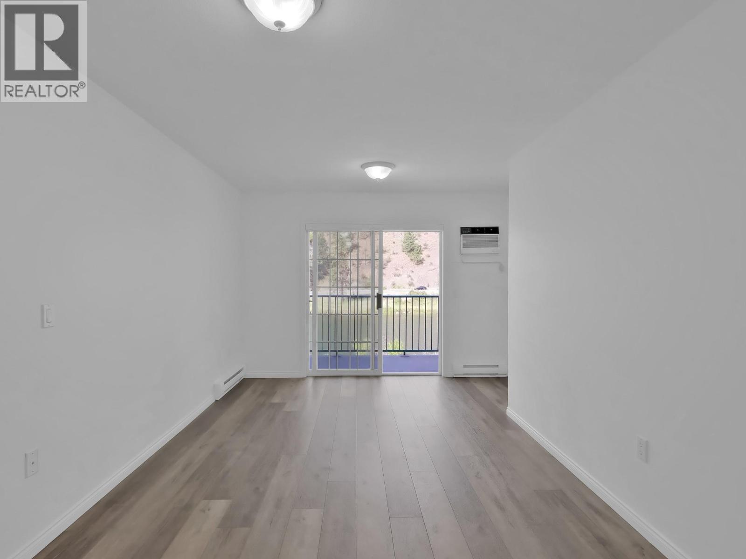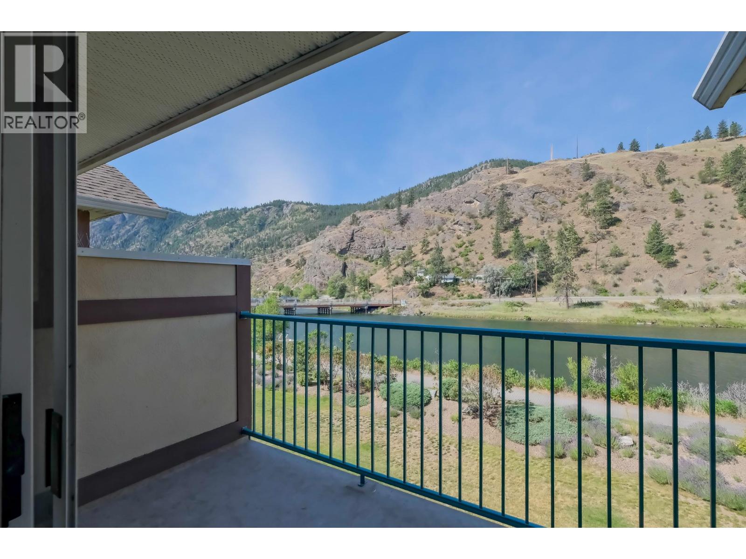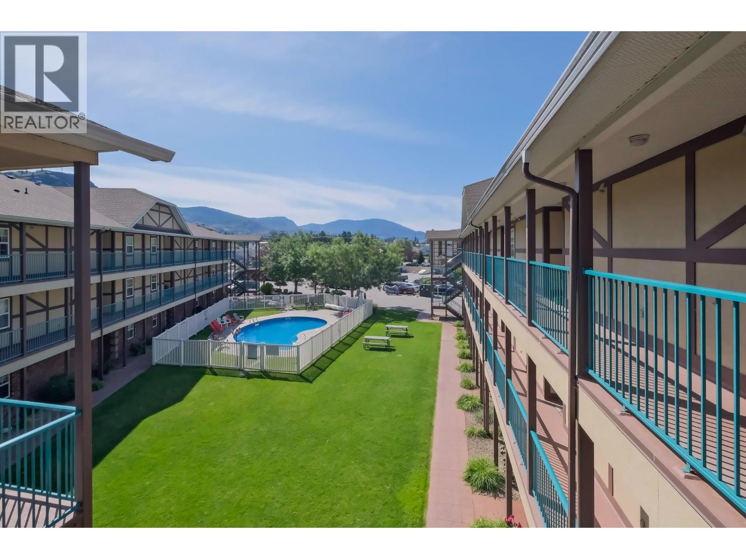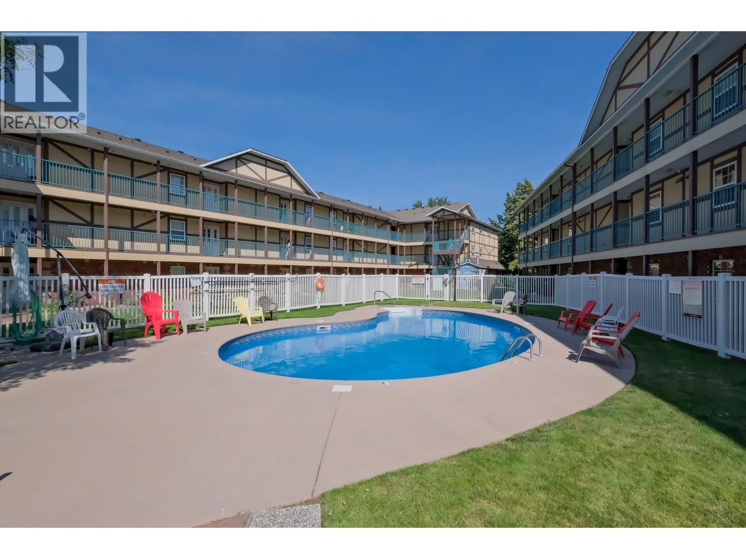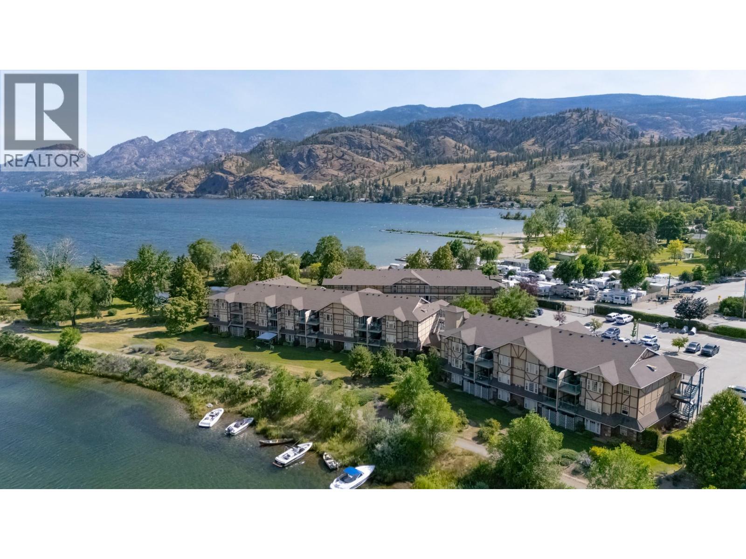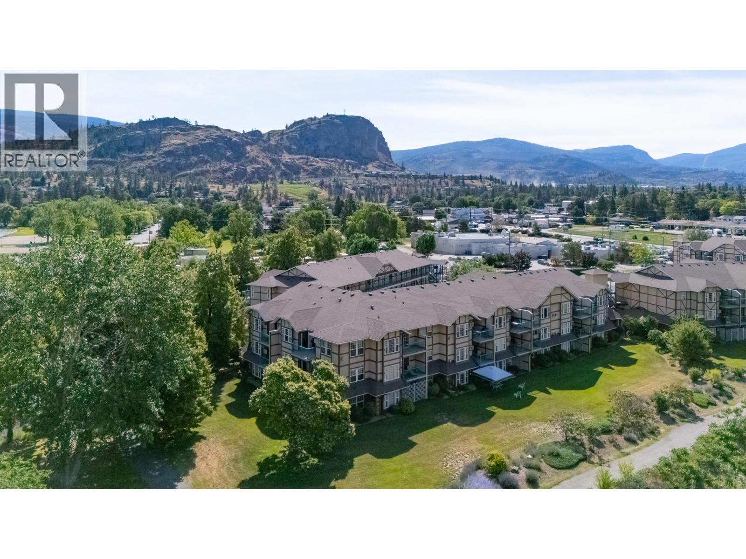Top Floor NW Corner Condo – First Time on the Market. Offered for sale for the first time by its original owner, this top-floor northwest corner condo is a rare opportunity. Featuring three bedrooms and two full bathrooms, this spacious home offers over 1,400 sq.ft. of bright, comfortable living with lake and mountain views and complete privacy. Recently updated with fresh paint throughout (including ceilings), new Maytag kitchen appliances, three new air conditioners, and new vinyl plank flooring in select areas, this home is move-in ready. Enjoy two decks that provide the choice of sun or shade throughout the day, with one deck plumbed for a natural gas BBQ, perfect for summer evenings. This well-maintained complex offers elevator access, borders the KVR walking trail and Skaha Lake, and features a community pool for summer enjoyment. Rentals are permitted, and there is no speculation tax, making this an ideal choice for full-time living, a seasonal getaway, or an investment property with excellent income potential. Vacant for quick summer possession – secure your Okanagan lifestyle today. *SOME PHOTOS HAVE BEEN VITUALLY STAGED* (id:47466)
