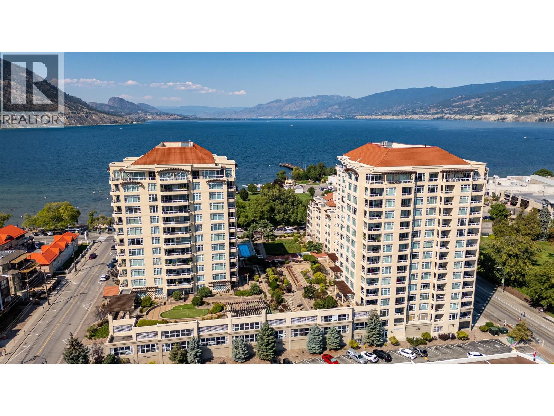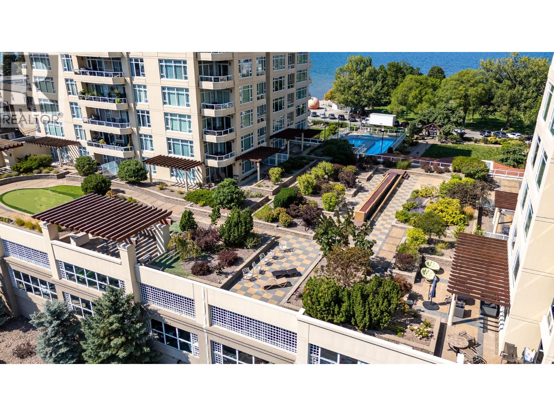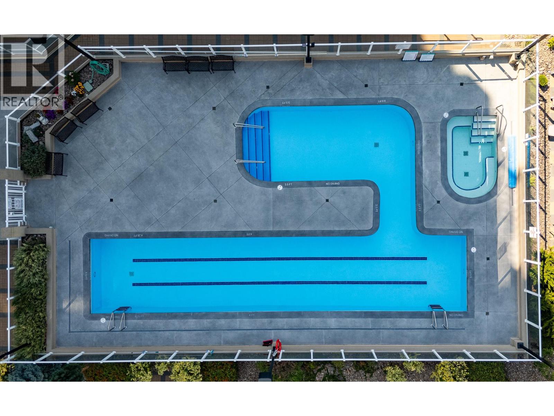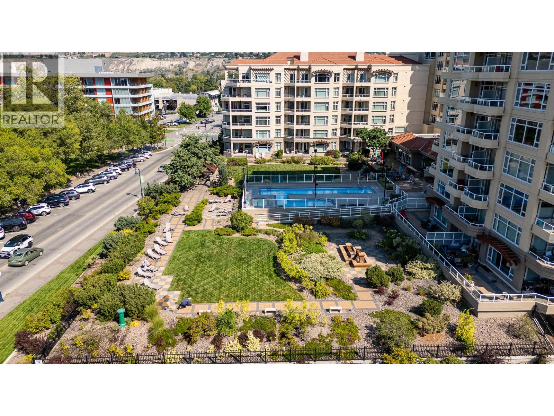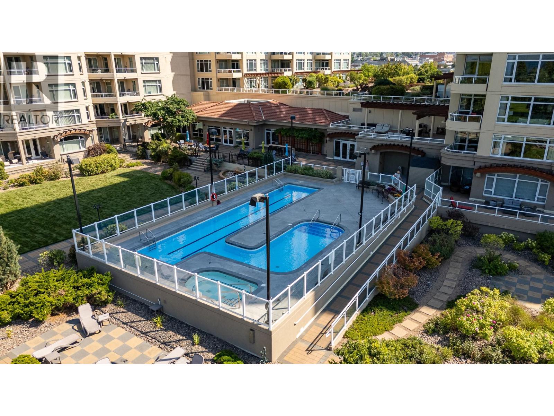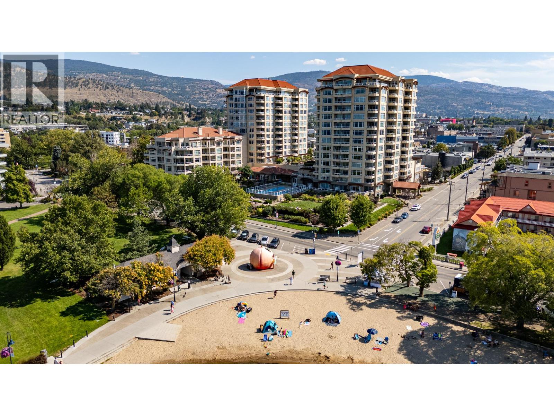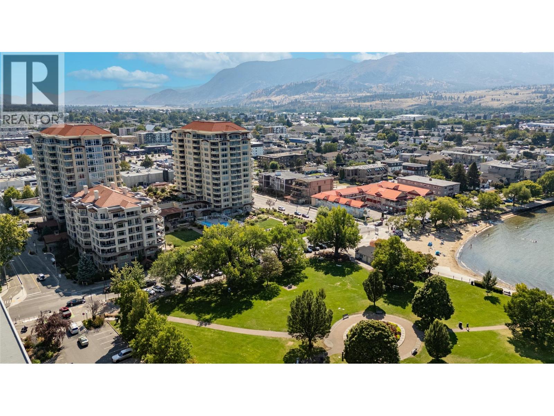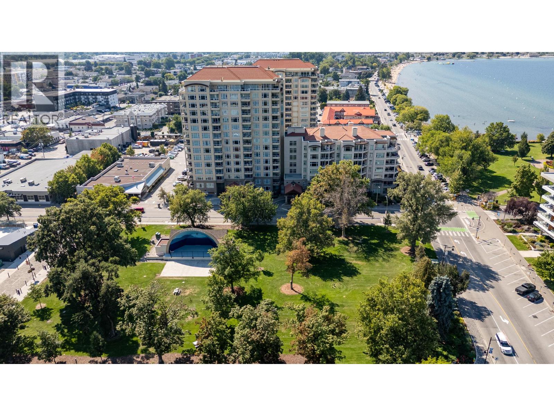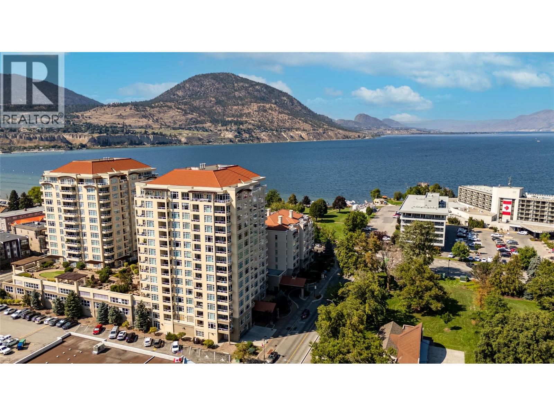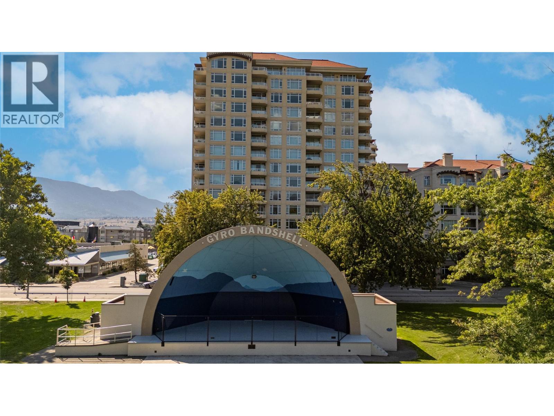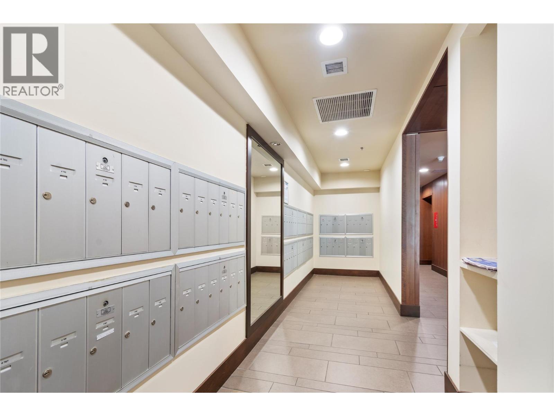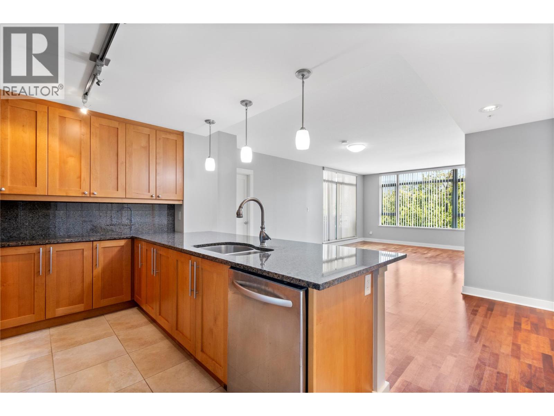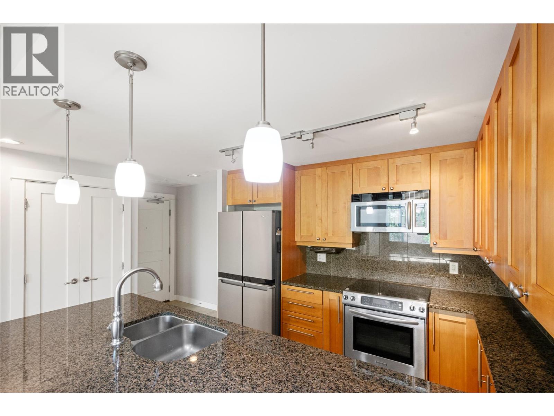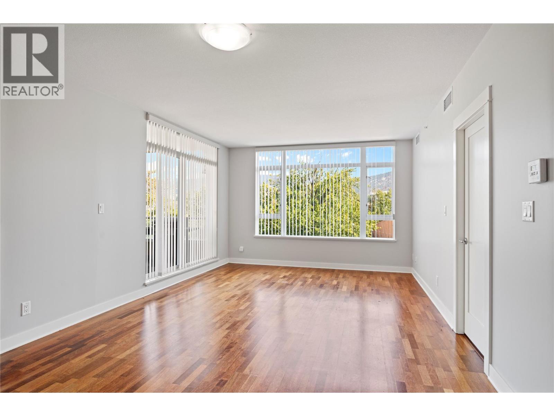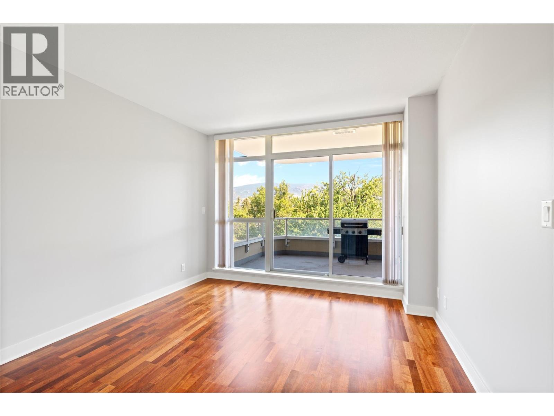Welcome to Lakeshore Towers – Penticton’s premier condo living! This stunning 2-bedroom, 2-bathroom unit is located just steps from the lake, restaurants, breweries, and the vibrant farmers market. The open-concept living space features massive windows that flood the home with natural light and showcase breathtaking mountain views overlooking Gyro Park and the brand-new outdoor skating rink – the perfect backdrop for entertaining family and friends. The spacious primary suite offers a luxurious 5-piece ensuite complete with soaker tub, separate shower, and a generous walk-in closet. The second bedroom shares the same incredible views and is conveniently connected to the main 3-piece bathroom, ideal for guests or a home office. Special features include a large covered deck, hardwood floors, granite countertops, and stainless steel appliances. Residents of Lakeshore Towers enjoy resort-style amenities such as a pool, hot tub, 2 fitness centers, games room, and an expansive common patio with BBQ area. Additional perks include secured underground parking, a storage locker, and wine storage in a temperature-controlled cellar. (id:47466)

