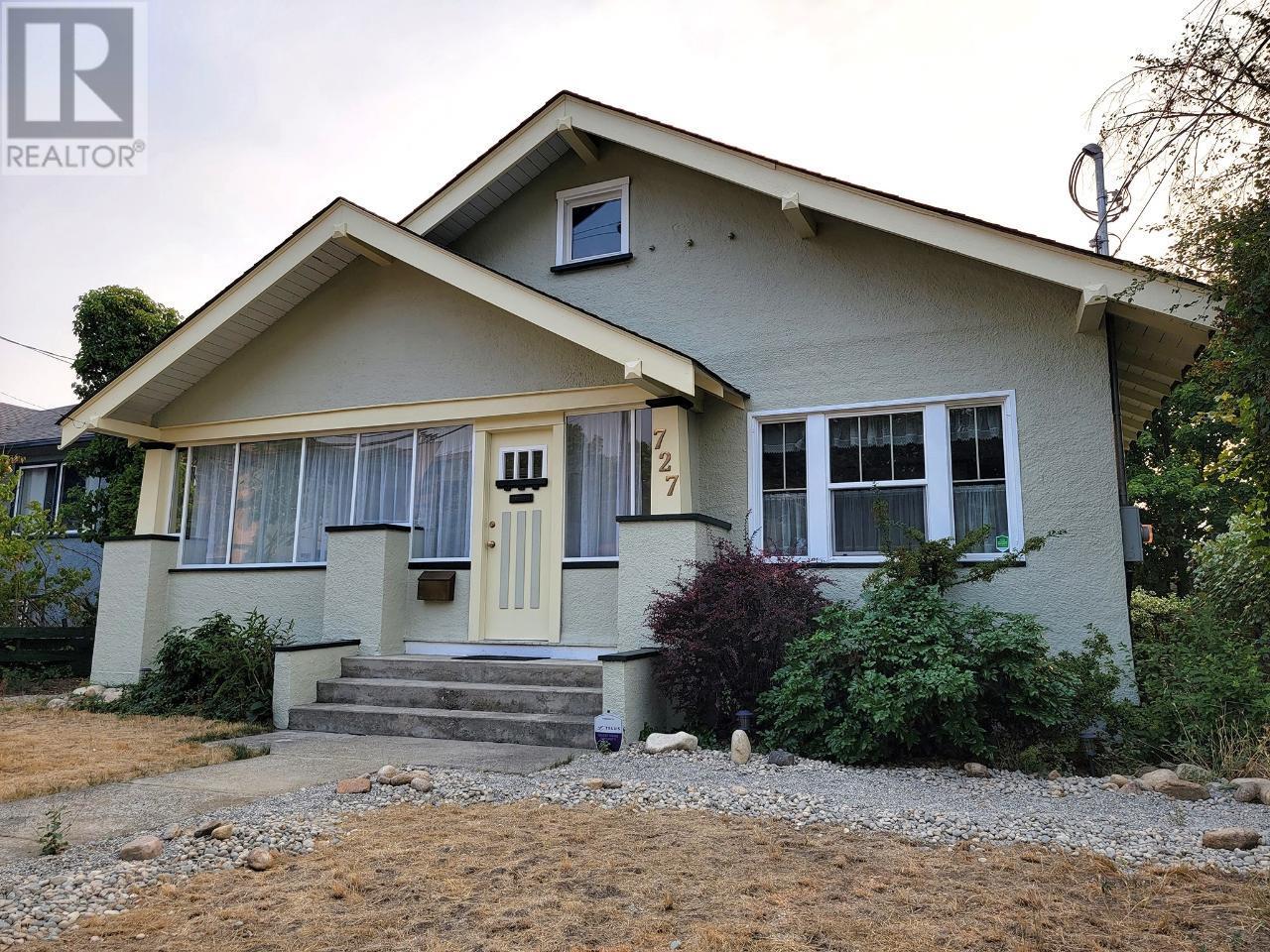
EXCEPTIONAL OPPORTUNITY with this ONE OF A KIND heritage home. A tasteful blend of vintage retro charm & modern convenience, featuring an IN-LAW suite, detached single garage, alley access, private fenced bckyd, & RD2 zoning for potential future carriage home! Step inside & you'll be captivated by the unique charm & inviting atmosphere. The tastefully renovated kitchen seamlessly flows to an open concept dining rm & living rm, with cozy gas fireplace. 9ft ceilings, original hardwood floors & a spacious sunroom. Primary bdrm with a den area, accessed through French doors. A 4pc main bthrm, 2 other bdrms, & 2pc bthrm with stacked laundry complete this level. The updated lower level features a separate entrance, a living rm, kitchenette, a bedroom & 4pc bthrm, endless possibilities here! Space for RV parking or additional vehicles. Centrally located close to restaurants, shops, schools & Okanagan Lake. Total sq.ft. calculations are based on the exterior dimensions of the building at each floor level and include all interior walls. (id:47466)

 Sign up & Get New
Sign up & Get New