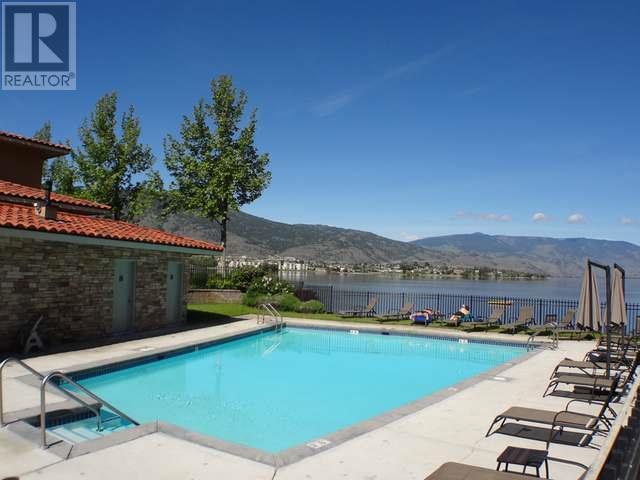
WATERFRONT COMPLEX!!! Bring your Boat - BOAT SLIP INCLUDED!!! Spacious 3 bedroom 3 bath, 1,369sqft, townhome in the upscale gated community - Sole Vita, on the shores of Osoyoos Lake, in beautiful sunny Osoyoos. Exceptional quality finishes throughout, with 7 inch fir crown moldings on the main and 9' ceilings on both levels and tile flooring throughout the main level. Custom, upgraded kitchen with granite countertops and spacious bedrooms with beautiful mountain views, central air conditioning, reverse osmosis, water softener, built-in vacuum, crawl space, garage, and much more. Large patio with gas hookup for the BBQ, walk out to the large swimming pool and steps to the beach. Great, low density complex, only 86 units on almost 10 acres! 2 outdoor swimming pools, 2 hot tubs, private beach and dock. Manicured landscaping with lots of green space and plenty of room to move or play, club house with high end gym equipment and recreation room for parties. Bonus: BOAT SLIP INCLUDED!!! (id:47466)

 Sign up & Get New
Sign up & Get New