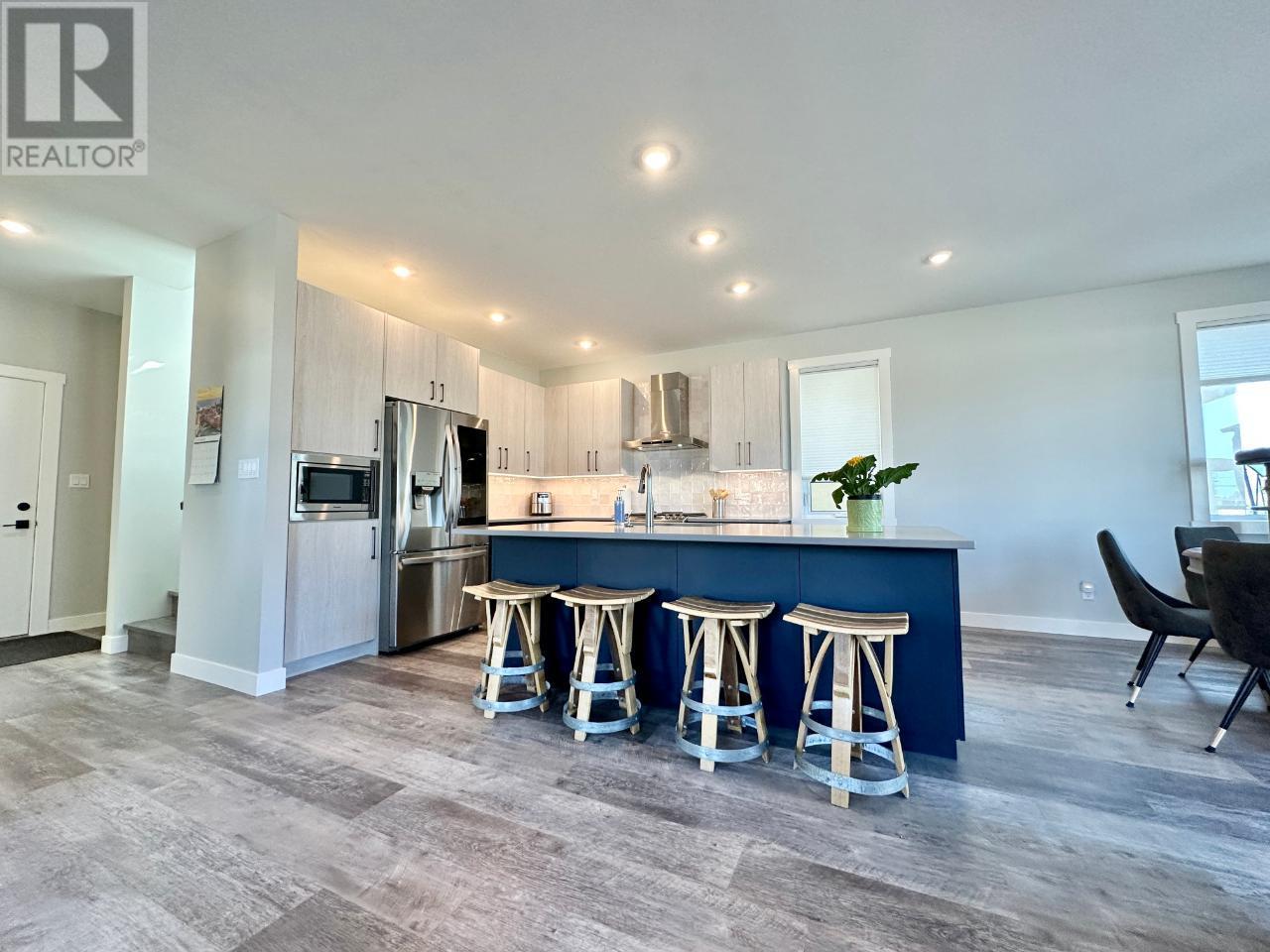
Welcome to this contemporary gem in the heart of Osoyoos - a 2020-built and fully remodeled 3-level home spanning 2850 square feet, still under warranty. This stunning property boasts a double car garage and a fully finished walk-out basement, offering versatility and space for all your needs. With 4 bedrooms, 3.5 bathrooms, including the 4th bedroom and a 4-piece bath in the walk-out basement, this home is perfect for families. Basement features a spacious open family room with abundant natural light pouring in through massive windows. Storage won't be a concern with the oversized bedrooms having large closets throughout. Enjoy the convenience of living within walking distance to the golf course and major hiking and biking trails. Step into your private garden oasis in the fully fenced and landscaped backyard, where you can relax and unwind. Additionally, a large balcony off the living room providing a great spot to enjoy mountain views. NOT a strata - freehold title. (id:47466)

 Sign up & Get New
Sign up & Get New