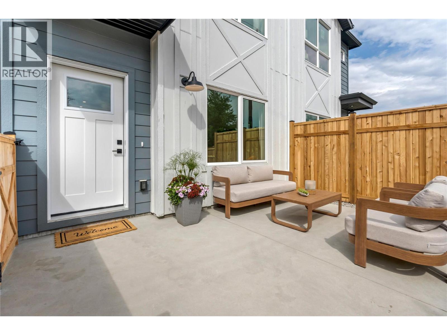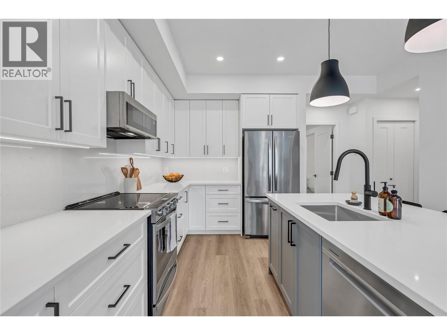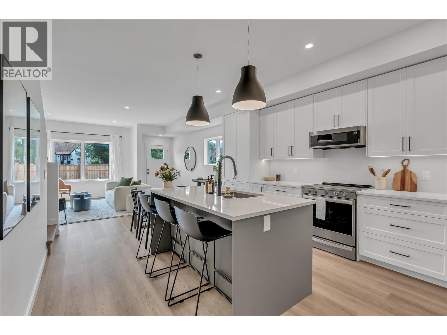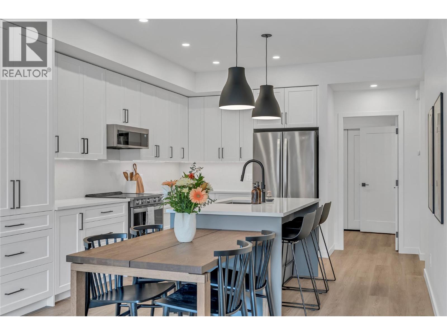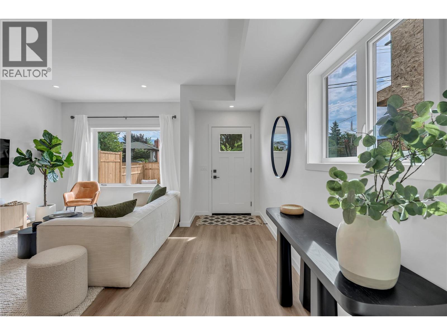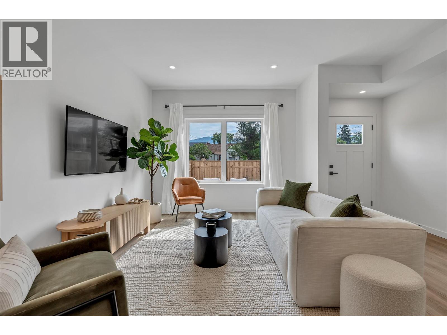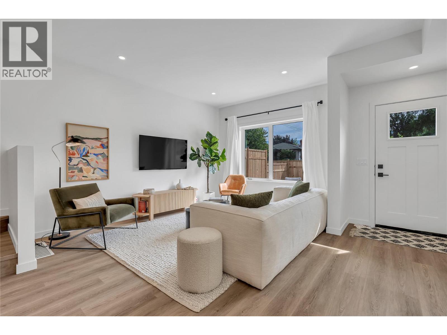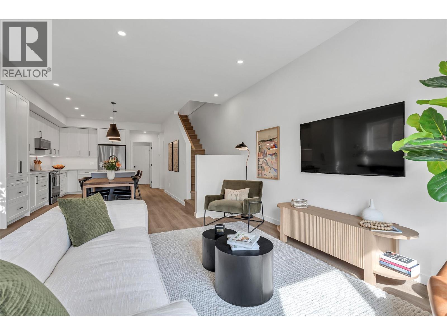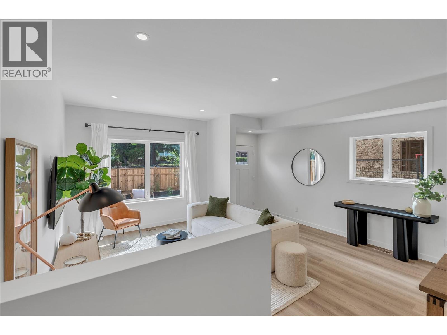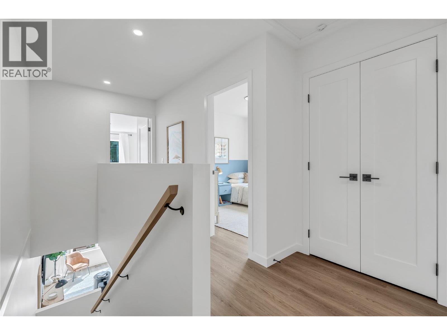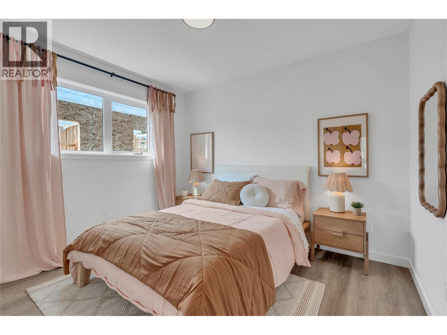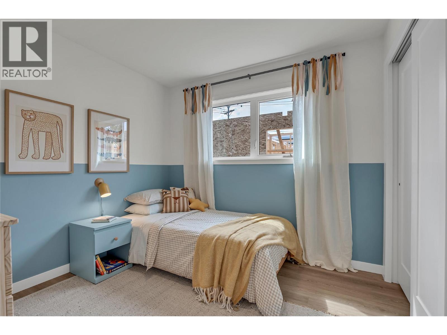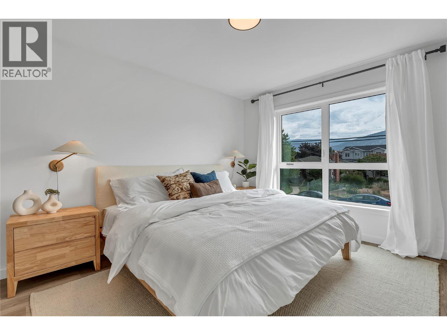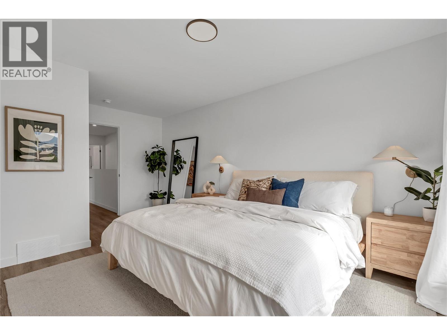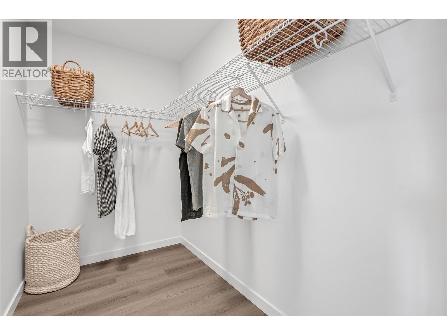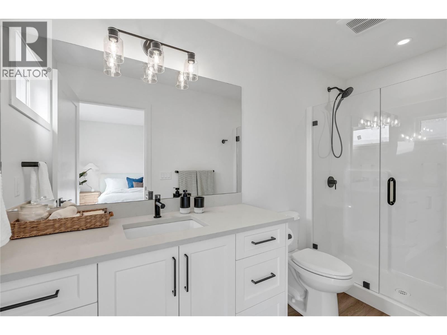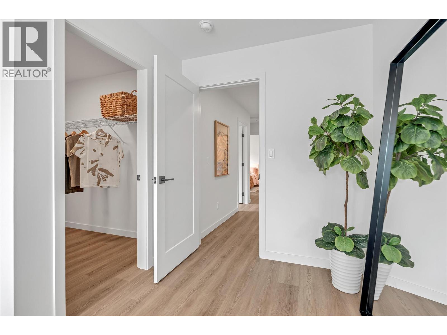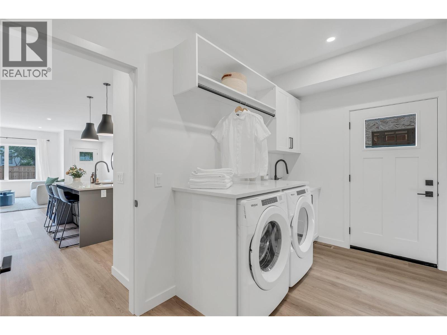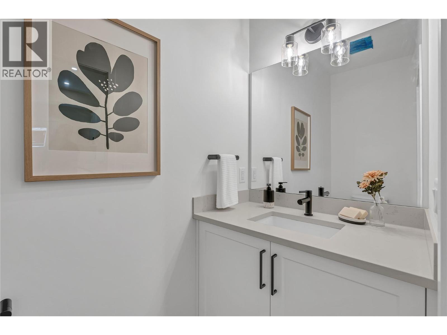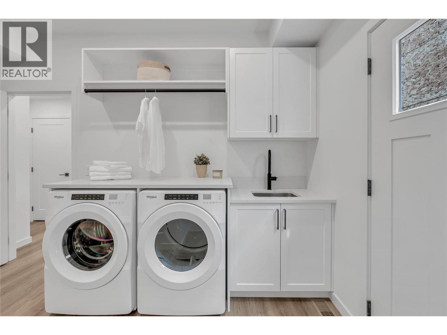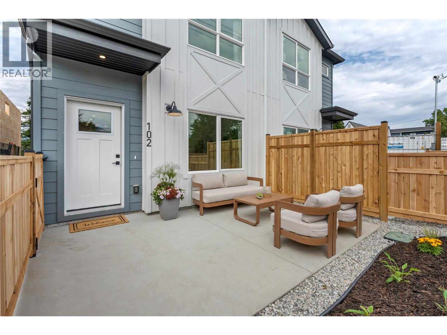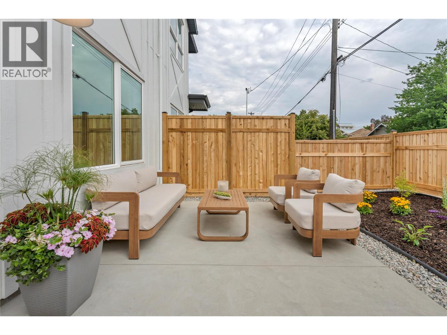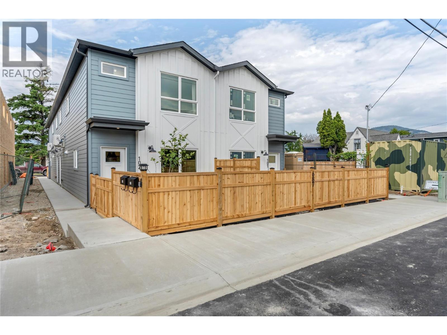Discover this newly built, high-quality fourplex that combines modern design, energy efficiency, and attainable ownership. Thoughtfully developed by Parallel 50—one of the South Okanagan’s most trusted design-build firms—this project reflects a proven track record of craftsmanship and attention to detail. Each 1,439 sq. ft. unit features a smart, functional layout with three bedrooms, two and a half bathrooms, and generous yard and patio space. Located in a walkable, bike-friendly neighborhood, you're just minutes from downtown Penticton and Okanagan Lake. Interior highlights include durable, stylish luxury vinyl plank flooring, quartz countertops, a full-height quartz backsplash, and a designer kitchen that rivals those found in single-family homes. Notable features at this price point include a walk-in closet and ensuite in the primary bedroom, as well as a unique, dedicated area with its own separate entrance—complete with laundry, storage, and a third bathroom. Built to Zero Carbon Code standards, these homes are solar- and EV-ready and meet BC Step Code 4, exceeding current energy-efficiency requirements. With affordable strata fees and a low-maintenance exterior, this is a rare opportunity to own a modern, efficient home in a prime location. Eligible first-time buyers may also qualify for a full GST rebate, adding even more value. (id:47466)
