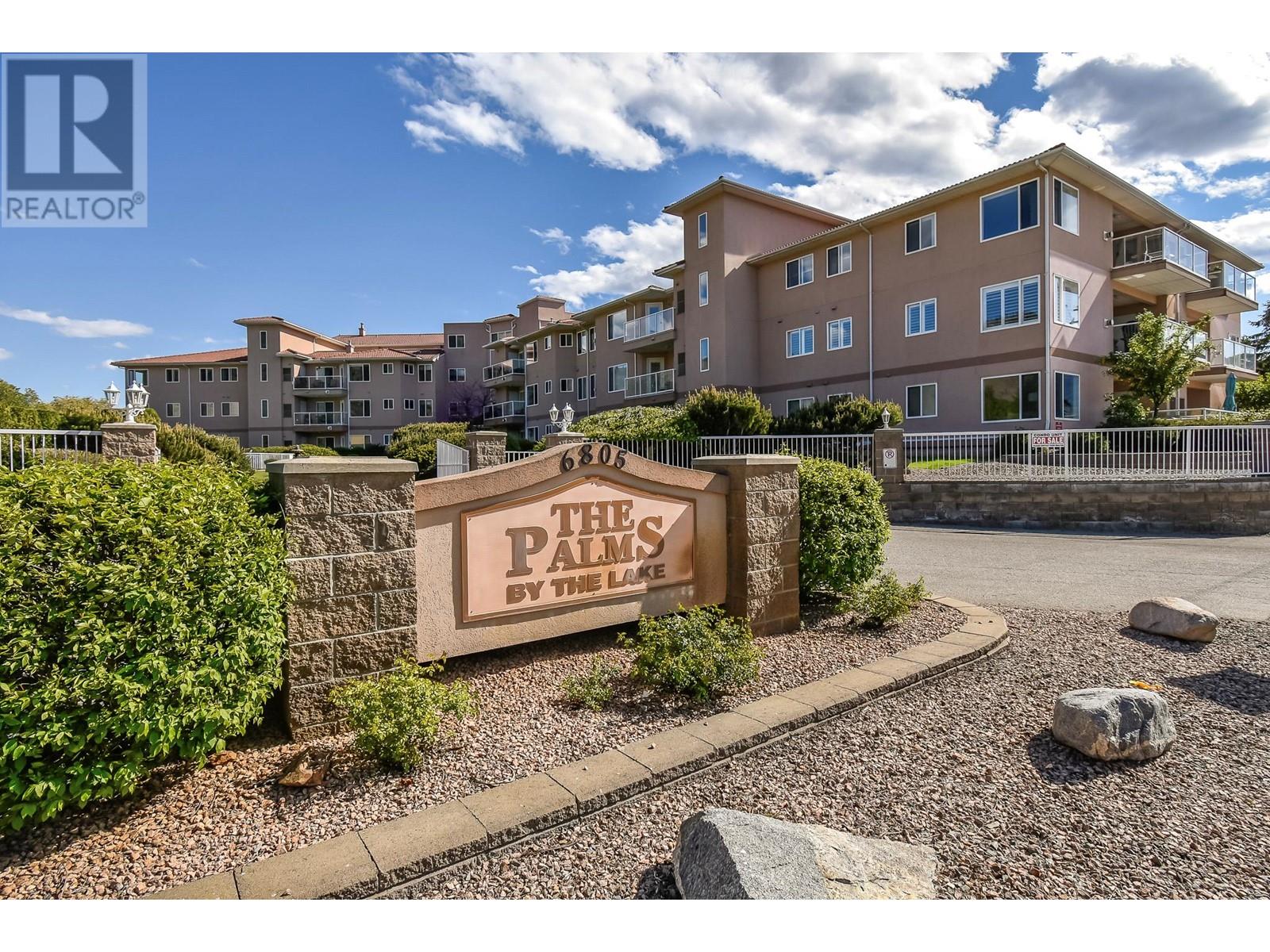
FRESHLY UPDATED CONDO BY THE LAKE AND BEACHES! WITH ELEVATOR! This incredibly bright and freshly painted condo features many upgrades and is located only steps away from the beach and recreation! Located on Cottonwood Drive this beautiful street is one of the most beautiful streets in Osoyoos with a beautiful floral park, sandy beaches and walking distance from downtown! This very large 1200+ sqft 2 Bedroom 2 Bath home has had many upgrades like new Washer and Dryer, New Paint in most rooms, New window screens, 2018 Hot water tank, and Automatic water sensor stops throughout. This bright corner unit faces south feeling the warmth of the sun in the morning and relax on the shaded patio in the evening with your Gas BBQ! Many other features include quartz countertop in kitchen, New vinyl plank flooring, outdoor pool, underground secured parking, party room, guest suite, games and exercise room, rooftop decks and security gates with intercom & elevator. The Palms building has also undergone recent full renovations of internal carpet and paint! All measurements should be verified if important. (id:47466)

 Sign up & Get New
Sign up & Get New