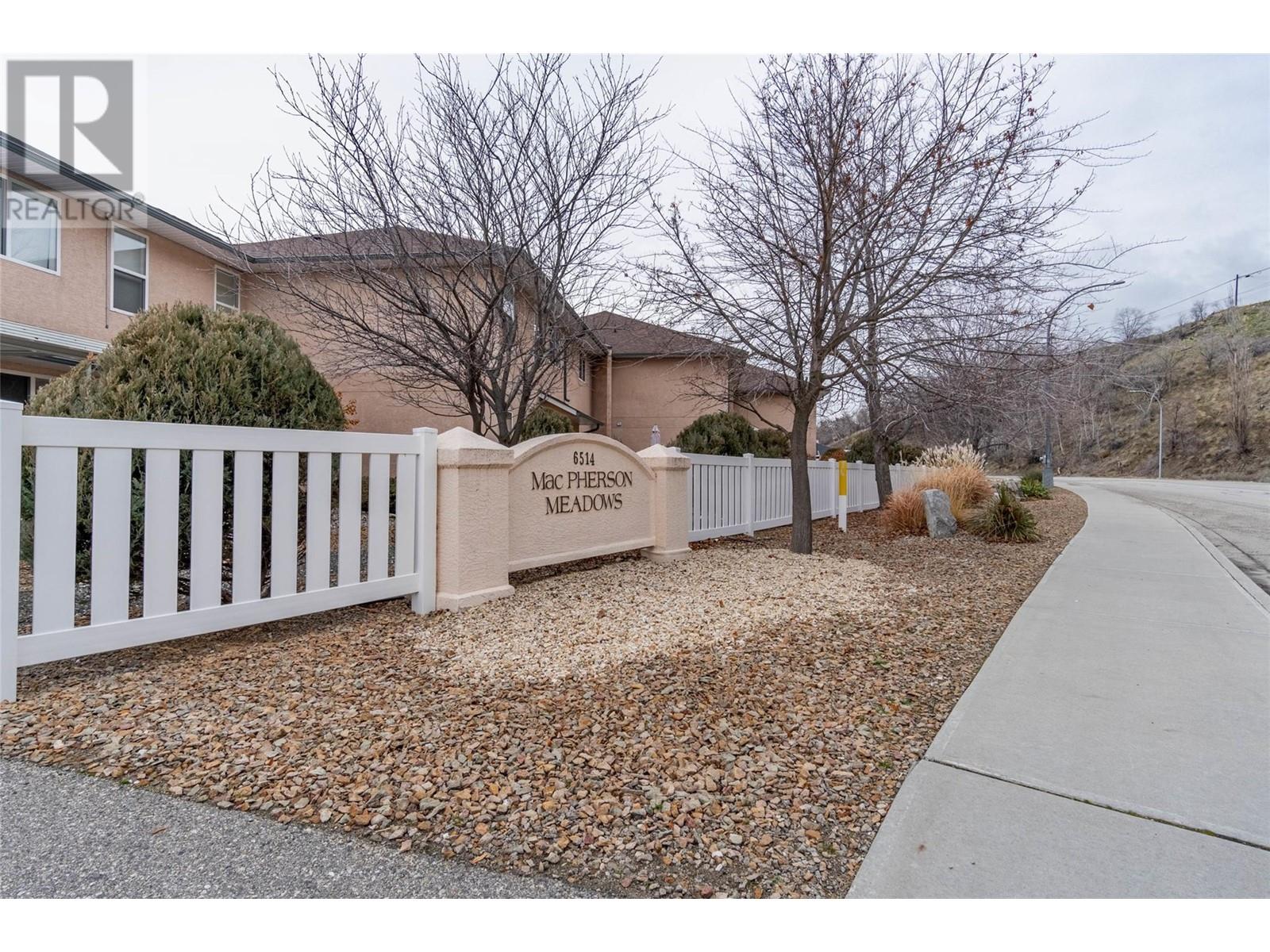
GROUND FLOOR UNIT in MacPherson Meadows, an adult-oriented complex in a quiet area just steps to the hike & bike trail along the Okanagan River. This lovely well-cared for home is a spacious 1184 SF and offers 2 bedrooms, 2 bathrooms, separate laundry area with a second entry and a newer gas fireplace. NEW PLUMBING installed, updated throughout the home. The primary suite has tons of room for your king bed furniture and has a walk-in closet and ensuite with walk-in shower. Plenty of kitchen cupboards for all of your needs, with a newer fridge and stove. Two hot water tanks, one to service the in-floor radiant heating, and central A/C to keep you cool in the summer. Covered patio is accessible by sliding doors from the living room and offers privacy and lovely westerly views of the mountains. It is so quiet back there and you will often see deer hiding in the neighboring green space. There is a covered parking space right outside your front door and a bonus storage locker. Strata fees are $295/month. Age restriction 55+ and one small dog or cat is permitted. This is a great location within walking distance to the community centre, arena, tennis/pickleball courts, pool, recreation, shopping and town amenities. Short drive to golf and wineries. Retirement living at its best! (id:47466)

 Sign up & Get New
Sign up & Get New