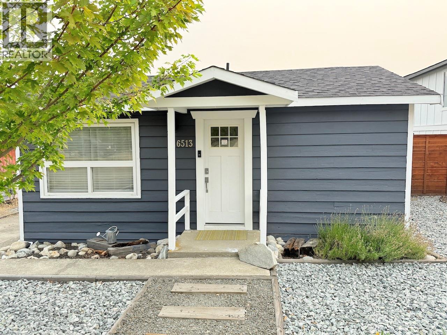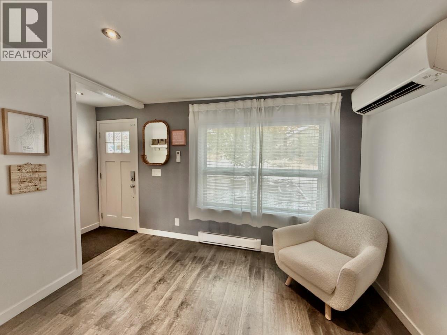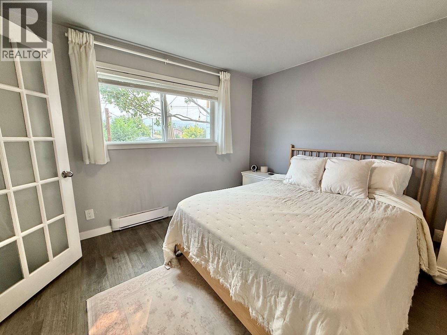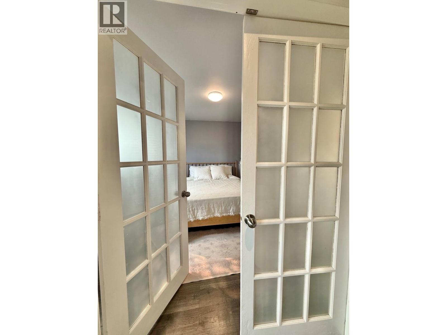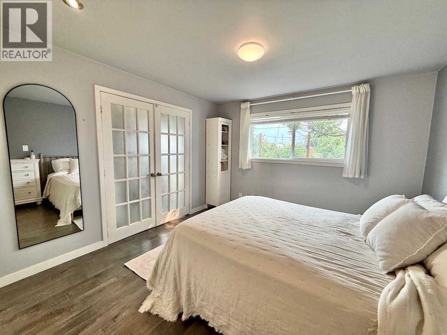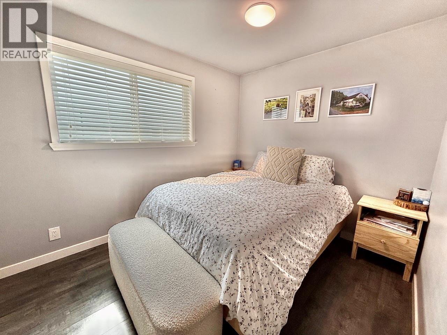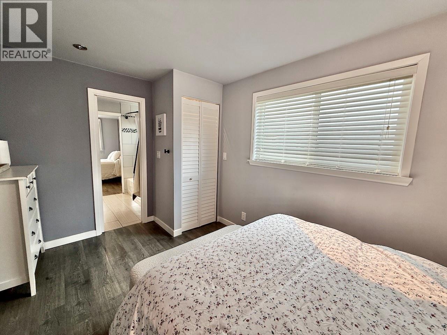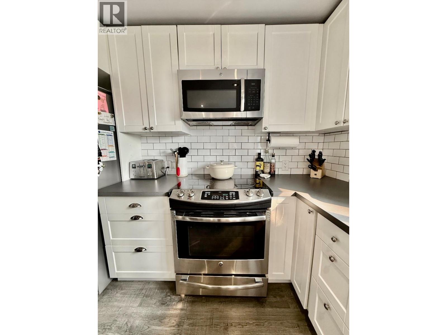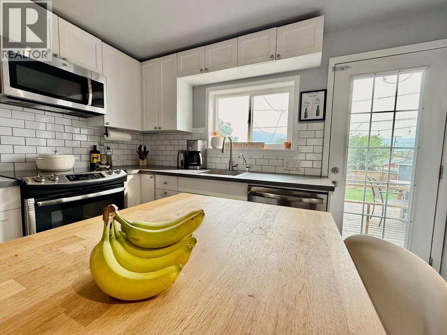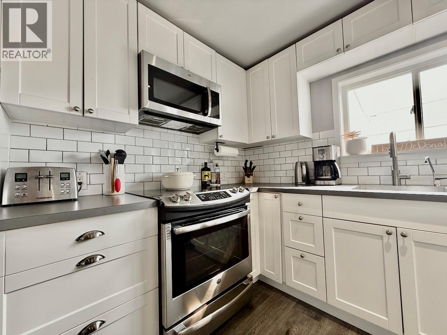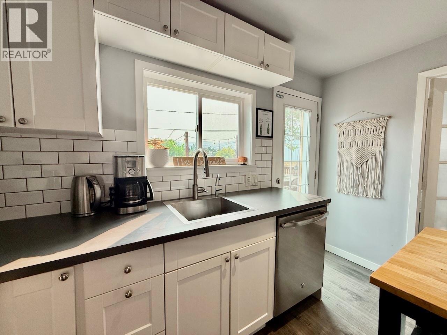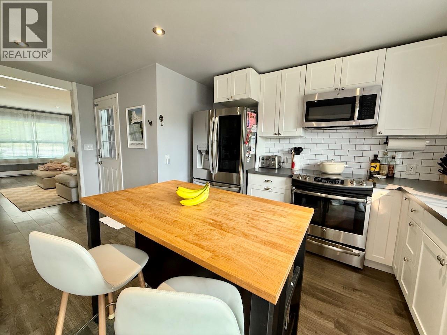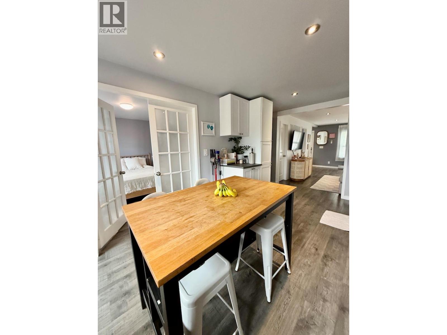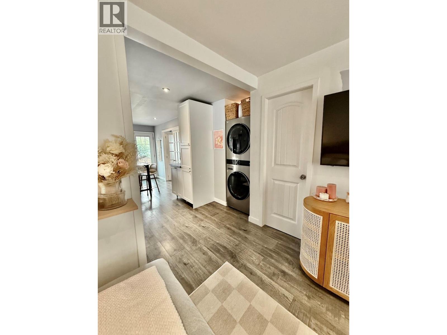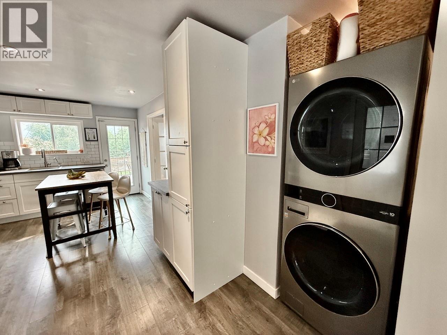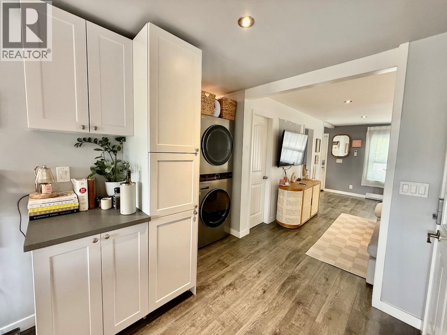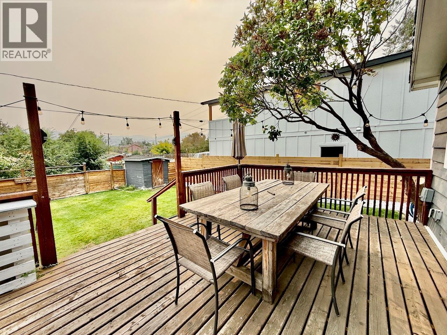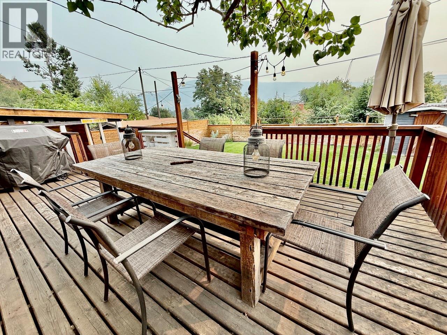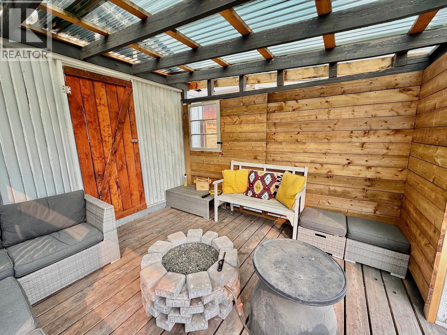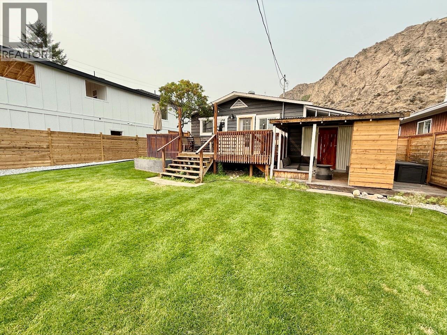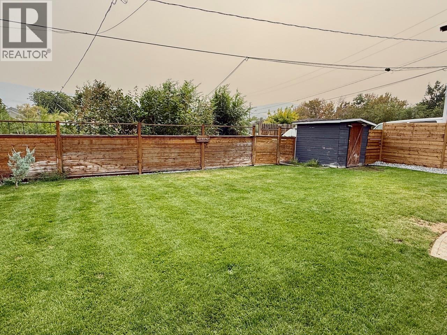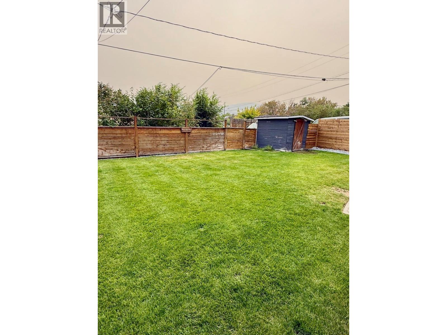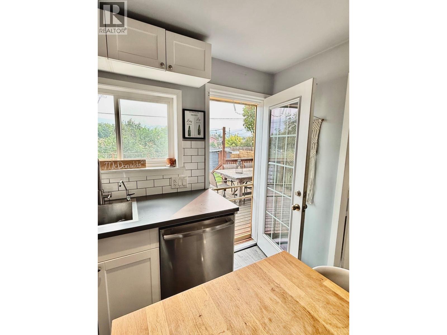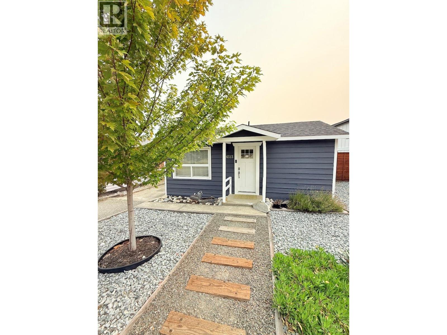Tastefully updated 2 bedroom, 2 bathroom level entry home in central Oliver with stunning views of the dramatic 'Rockcliffes' right out your front door. This small but mighty and charming home has been extensively modernized with luxury vinyl plank flooring throughout, a bright island-style kitchen with tasteful backsplash, abundant storage, and great built-ins. Both bathrooms, kitchen, windows, doors, heating, A/C, and decks have all been redone, along with updated plumbing, advanced water purification, and a new hot water tank. The main-floor laundry adds convenience, while the outside access cellar-style basement provides ample utility and extended storage options for seasonal items. Great carport. Full alley access in the back yard. Step outside of the lavish kitchen to enjoy a romantic patio and a fully fenced, manicured backyard oasis with alley access and plenty of parking. Ideal for empty nesters or a small family seeking comfort and practicality at an affordable price point — offering far more space and lifestyle than condo living. Move-in ready and waiting for you! Lots of Potential-- even the possibility of second dwelling built off of the alley. (id:47466)
