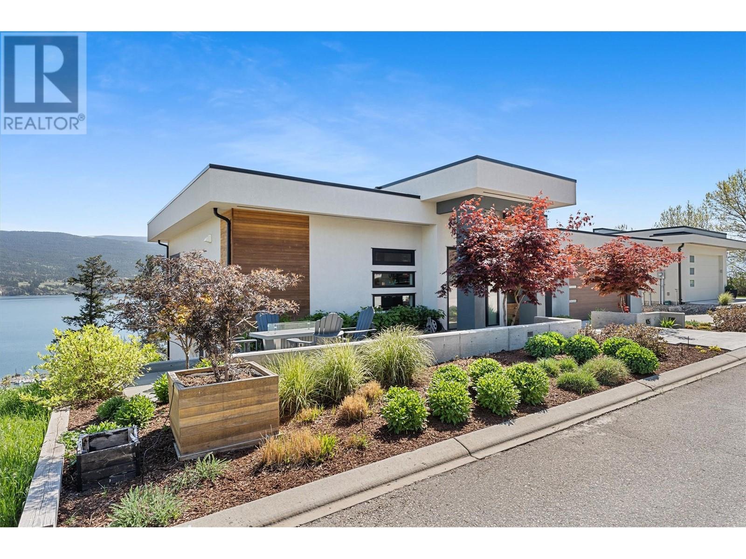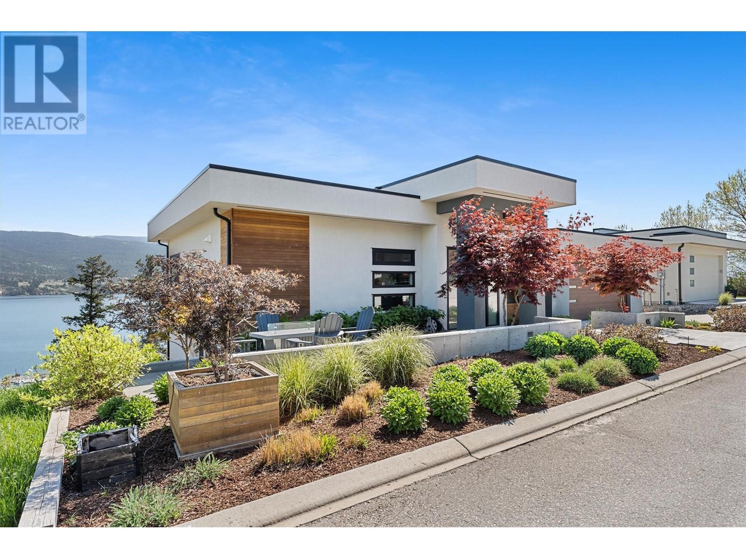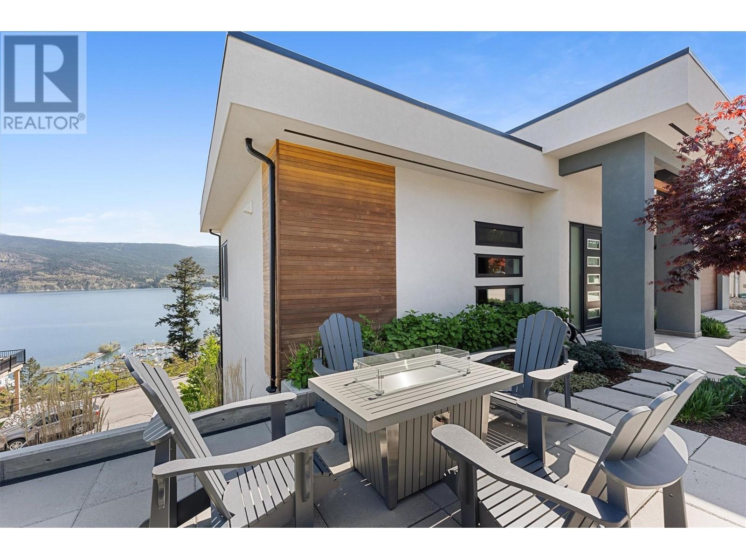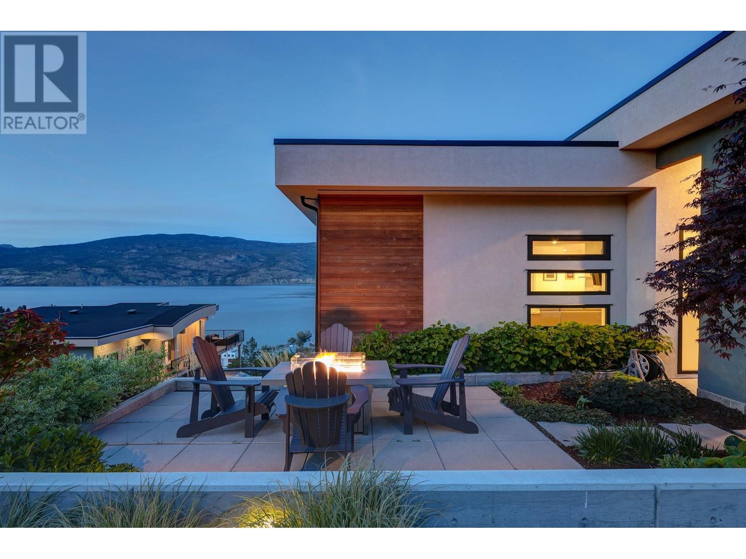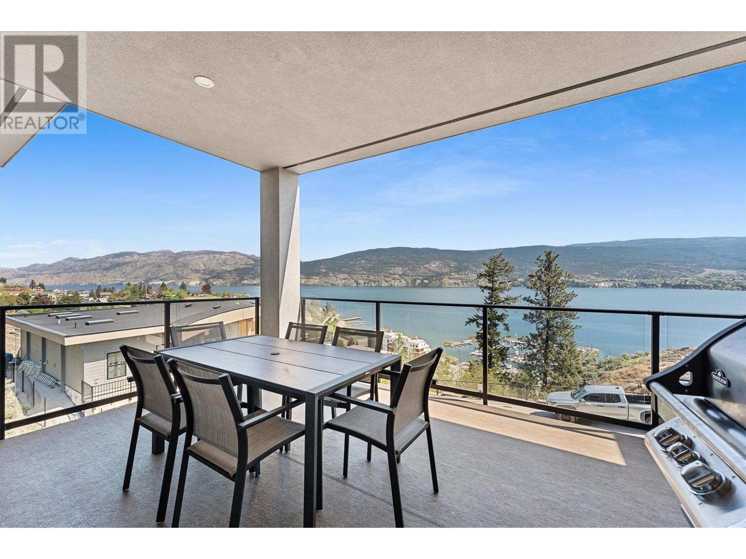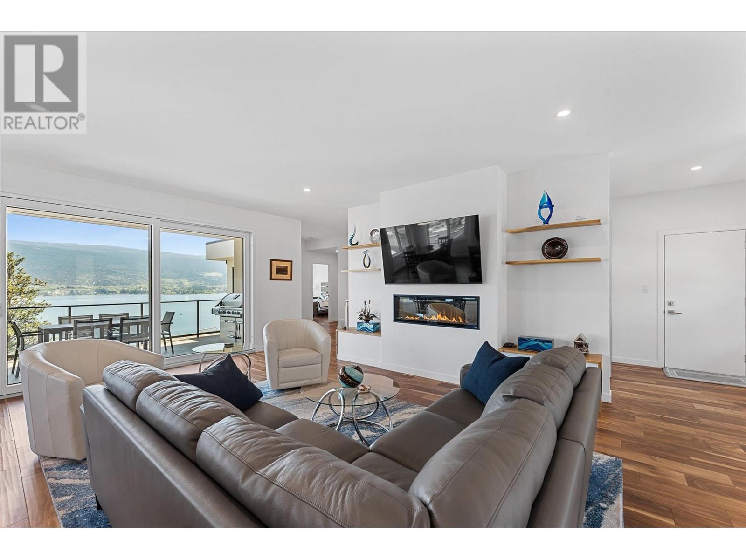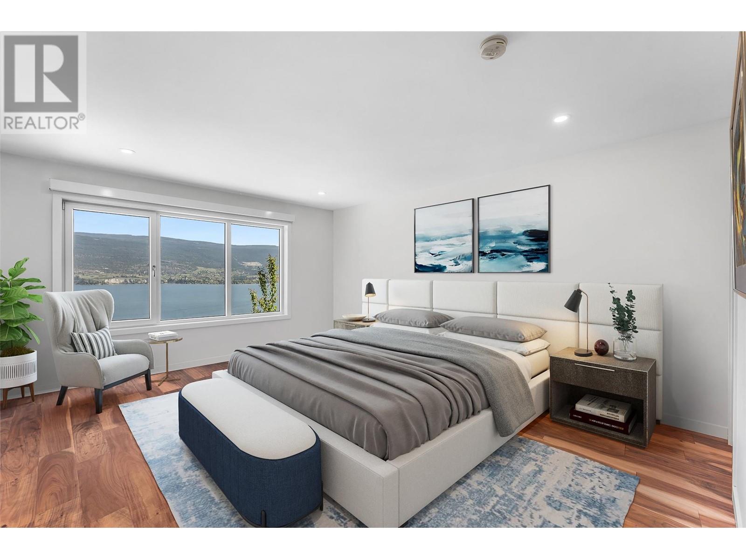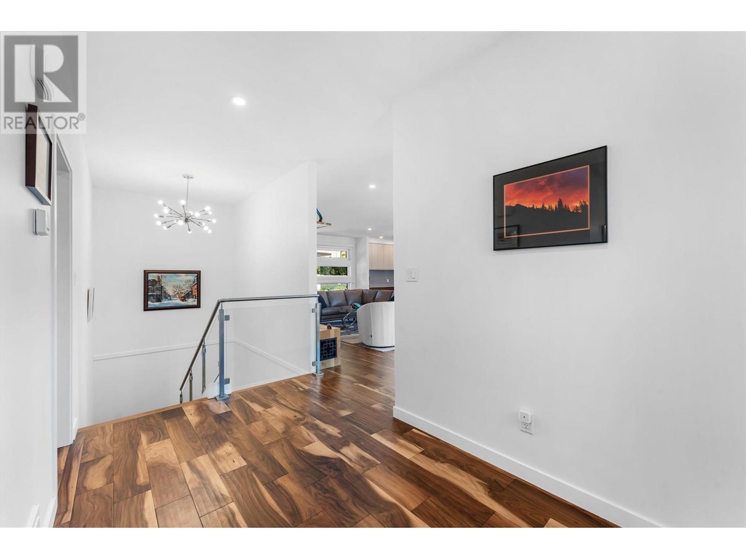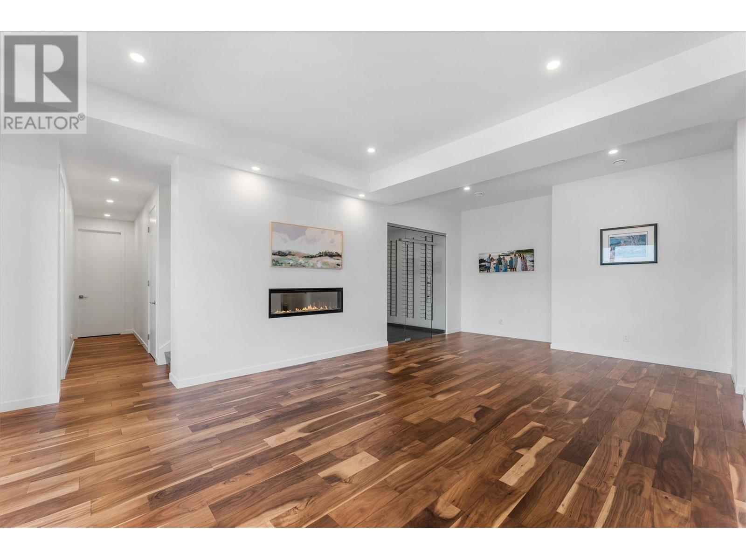This modern lakeside retreat combines sleek design with panoramic Okanagan views. The open-concept main level showcases engineered hardwood, a chef’s kitchen with quartz waterfall island, and top-tier KitchenAid appliances. A linear fireplace anchors the living space, a wall of windows frames sweeping lake and valley vistas. Step out to the covered upper deck, ideal for al fresco dining, with a gas hook-up and glass railing for unobstructed views. The main floor also features a private primary suite with breathtaking lake views, patio access, a spa-inspired ensuite with heated tile floors, soaker tub, floating double vanity, and a custom walk-in closet with makeup station. Downstairs, enjoy a full rec space with wet bar, wine room, fireplace, 2 bedrooms, 2 baths, and an office/den, each with access to the spacious patio and hot tub. Additional highlights include a 2-car garage, utility/storage garage with 50-amp power, power blinds, mudroom with built-ins, and a quiet location just minutes from the lake, Summerland Yacht club & dining. If you’re seeking the ideal blend of modern elegance and relaxed Okanagan living, this home is the perfect fit. This stunning property offers a seamless transition from sophisticated interiors to the breathtaking natural beauty that defines the Okanagan lifestyle (id:47466)

