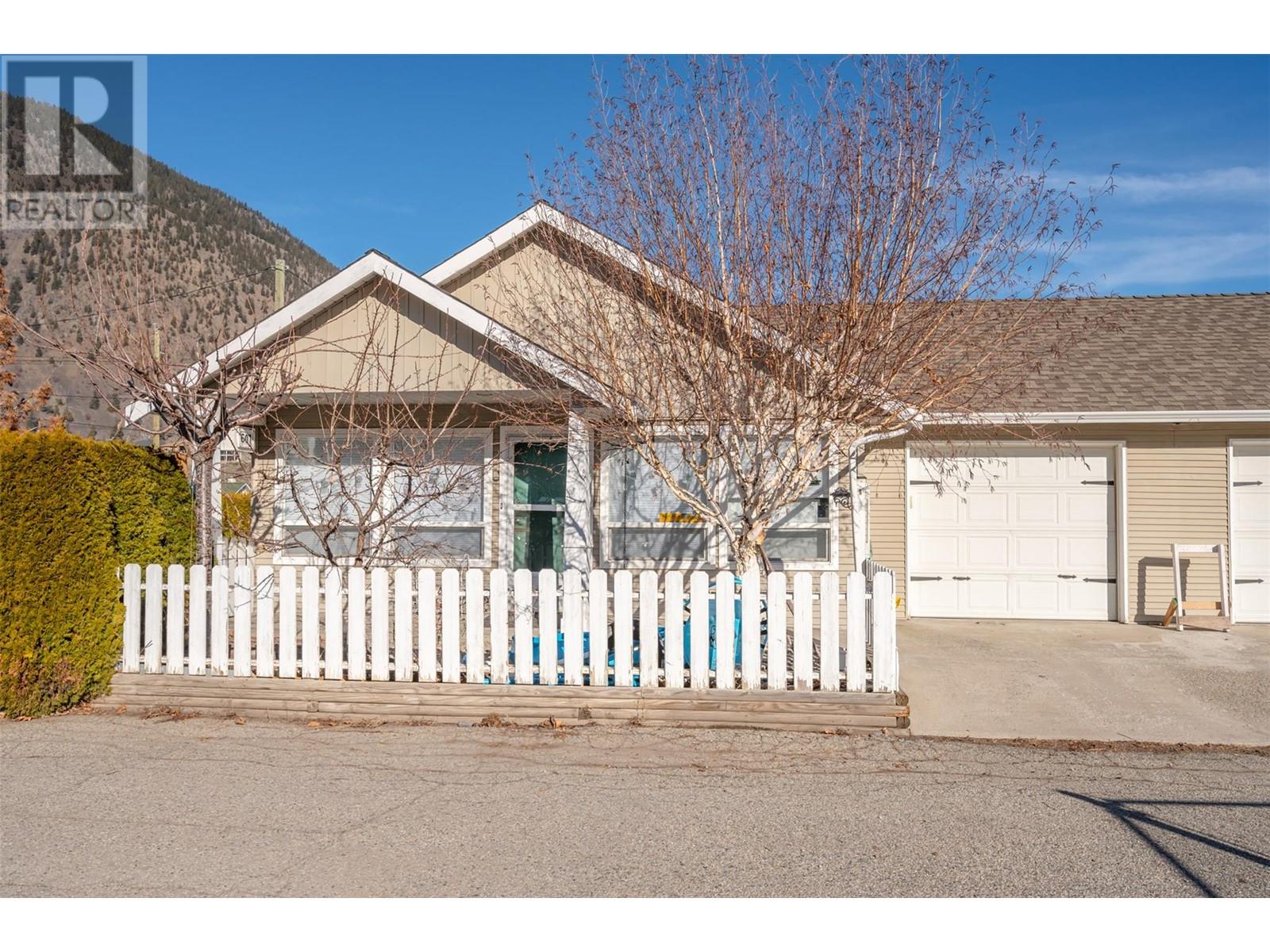
Nestled in Keremeos, this approved half-duplex daycare unit, just a 30-minute drive from Penticton, offers 2 bedrooms, 2 bathrooms, and a single attached garage. Ideal for first-time buyers, young couples, investors, or retirees, the property features a fenced backyard with cedar trees, underground irrigation, fruit trees, and grape vines. Inside, the well-lit open floor plan boasts a stylish kitchen with an elegant backsplash and a convenient sit-up island, seamlessly flowing into the dining and living areas. The master bedroom includes an ensuite and closet, while a second bedroom and 3-piece main bathroom provide comfort. Enjoy optimal comfort with a ductless heating and cooling system, contributing to low monthly utility bills. All measurements are approximate and should be verified by the buyer if deemed important. (id:47466)

 Sign up & Get New
Sign up & Get New