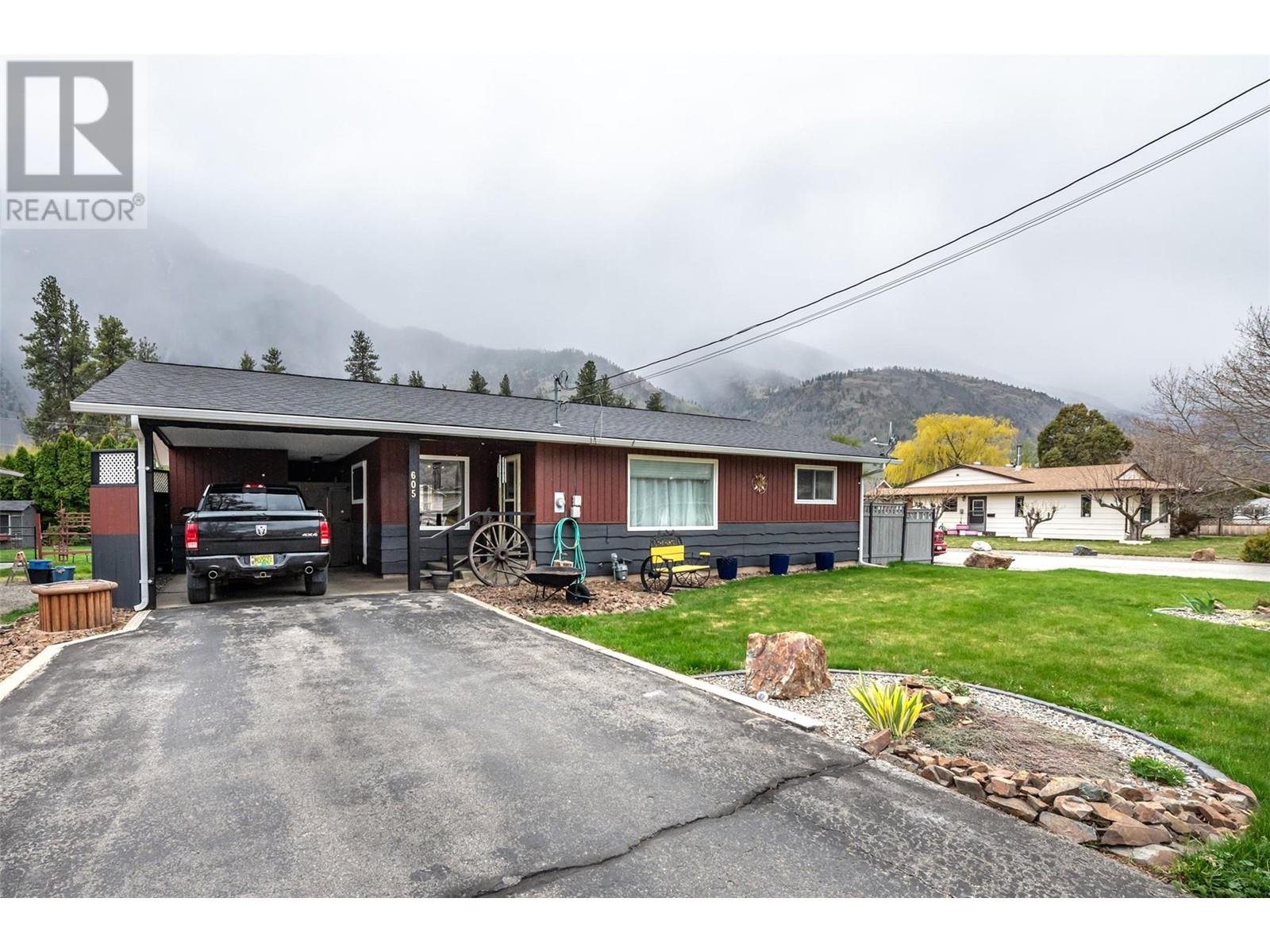
Located on 11th Avenue, this charmingly updated rancher graces a 0.219-acre plot, boasting a newer double-car detached garage! Conveniently situated near shopping, parks, and walking trails, this 2-bed, 2-bath abode exudes meticulous care and updates throughout! An open-concept kitchen and living area bask in natural light from the expansive windows. The freshly renovated 4-piece bathroom features double vanities. Special features inside: newer heat pumps, flooring, appliances, hot water on demand and water softener! Outside, you’ll step out onto the covered deck to admire the picturesque backyard against the stunning K mountain backdrop. A newer detached garage (26 x 28ft), complete with a heat pump and 220 amps, offers comfort year-round for tinkering with cars or toys! Exterior highlights include a newer roof, windows, fully irrigated & fenced yard, composite decking, carport, RV/boat parking, all on a spacious 0.219-acre corner lot. Don't miss out—this home has it all! Contact the listing representative for more details. (id:47466)

 Sign up & Get New
Sign up & Get New