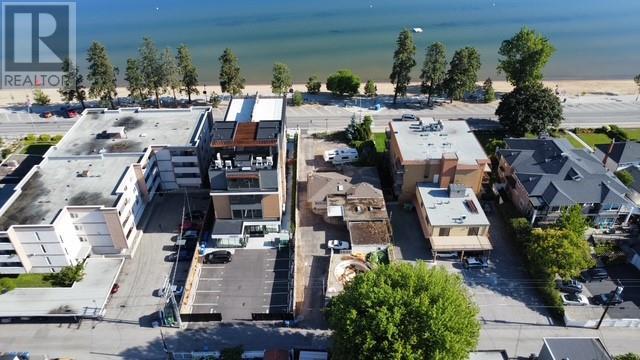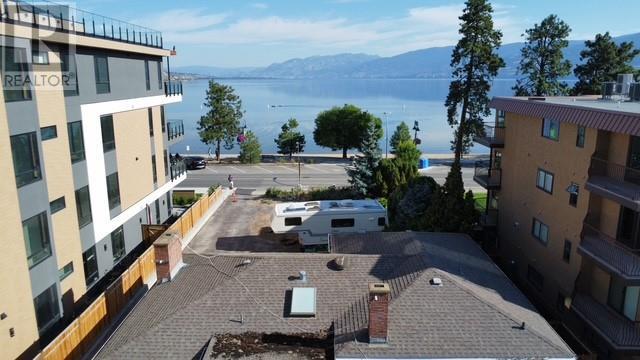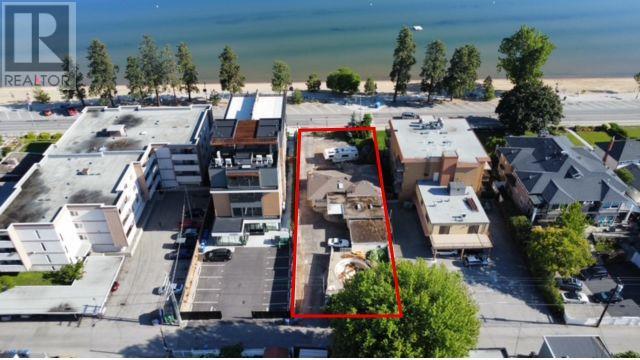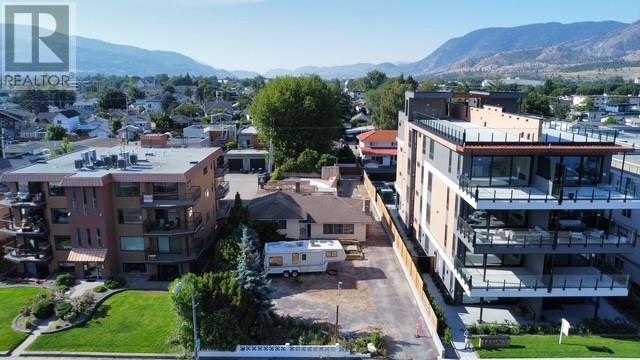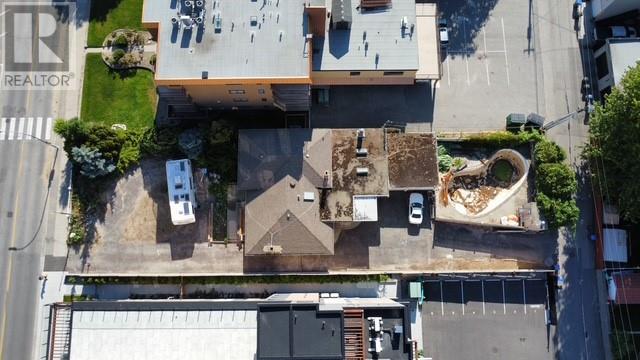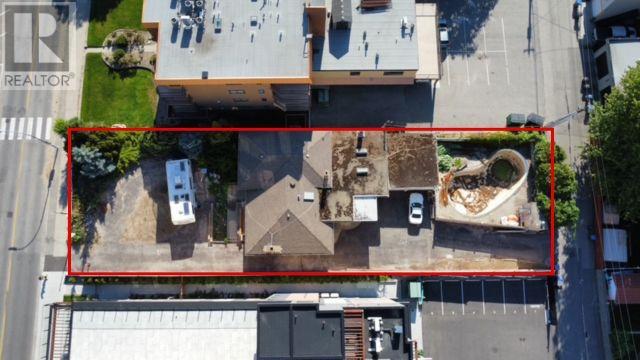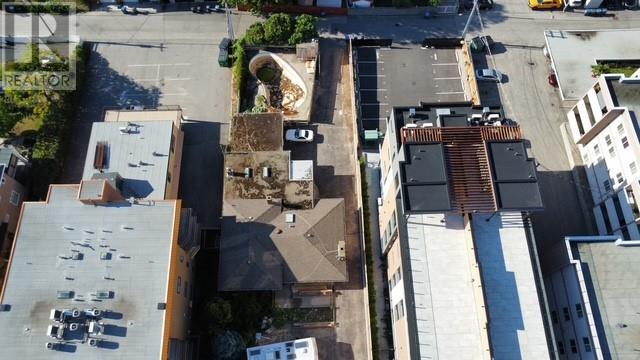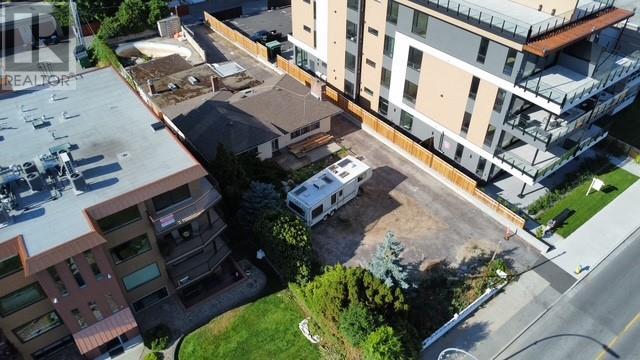PRIME LAKEFRONT DEVELOPMENT OR RENOVATION PROPERTY!!! Presenting a rare opportunity to own a highly sought-after premier lakefront property in the heart of Penticton. Located directly on prestigious Lakeshore Drive and just steps from the shores of Okanagan Lake, this property offers endless potential—whether you're envisioning a luxury single-family home or a multi-unit development. Enjoy the very best of South Okanagan living, with award-winning wineries, world-class golf courses, and a thriving craft brewery scene all within easy reach. Outdoor enthusiasts will appreciate the abundance of nearby activities, including hiking and cycling the Kettle Valley Rail Trail, water sports, rock climbing, and more—all set against the stunning backdrop of the stunning Okanagan Valley. Travel is convenient, with Kelowna International Airport just an hour away and local flights available from Penticton Airport. Whether as a single home, or multi-units, if declared as your primary residence, you can still leverage the short term rental opportunities of the vibrant and bustling tourism trade of the Okanagan Valley! Don't miss your opportunity to own this exceptional property - contact your Realtor® today, or reach out the Listing Advisor, to book your private viewing. All measurements approx, and to be verified by buyer if important. (id:47466)
