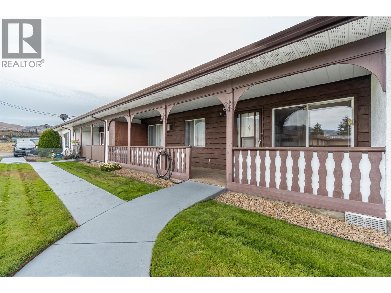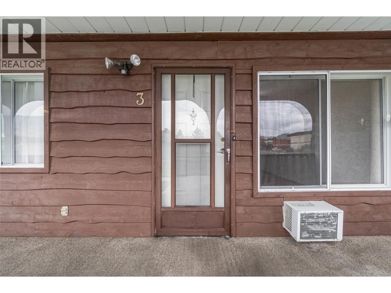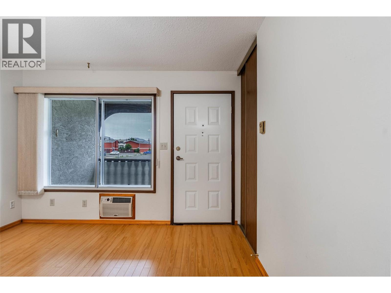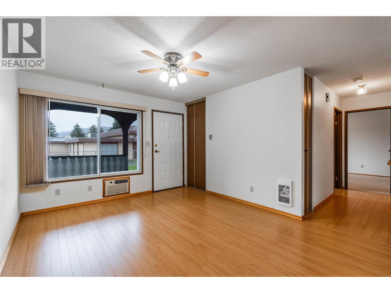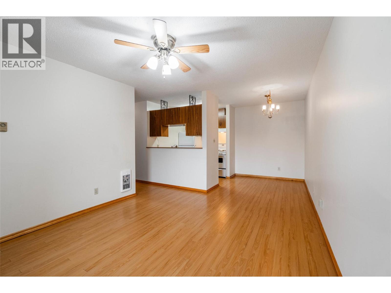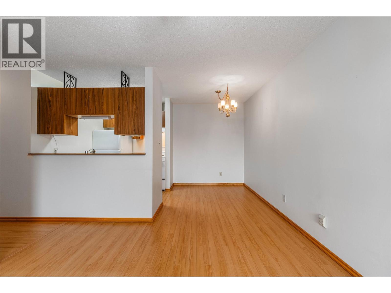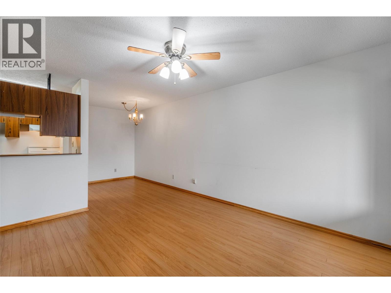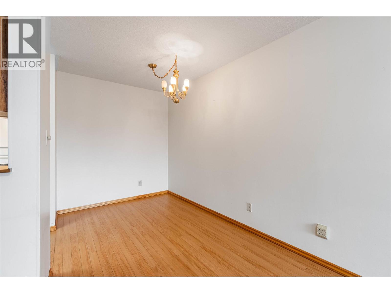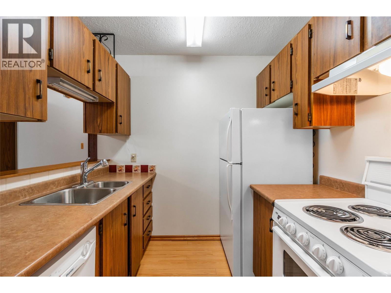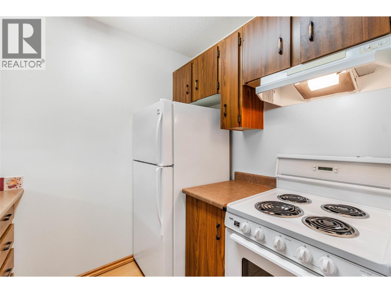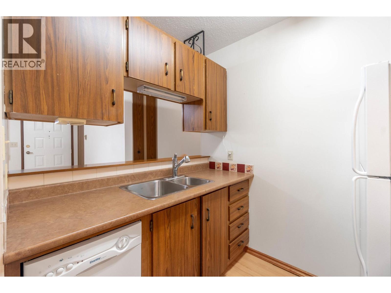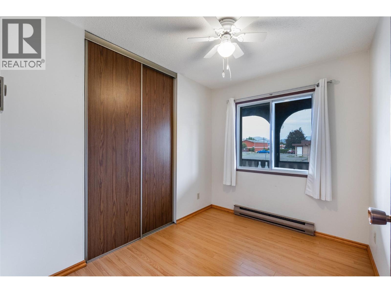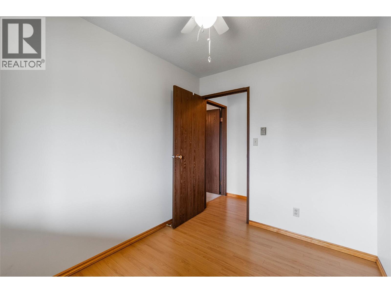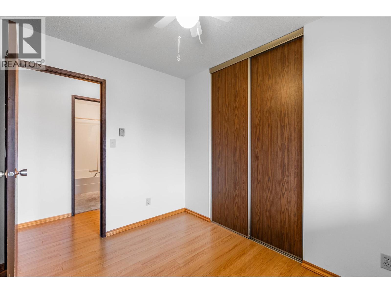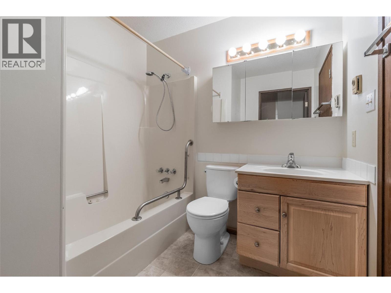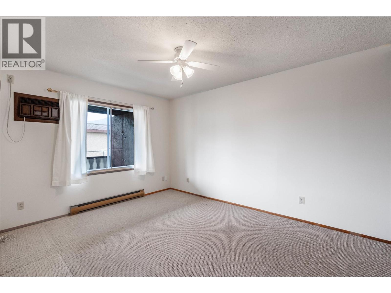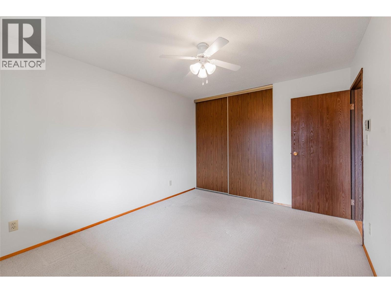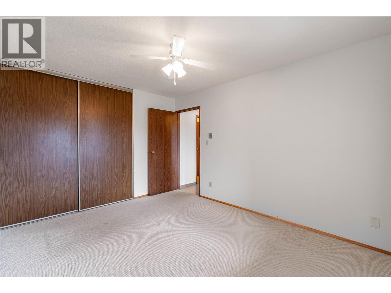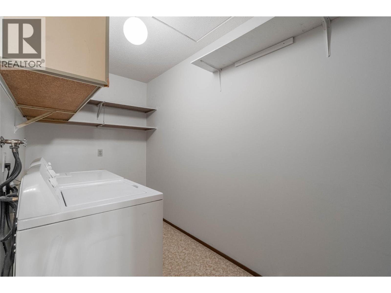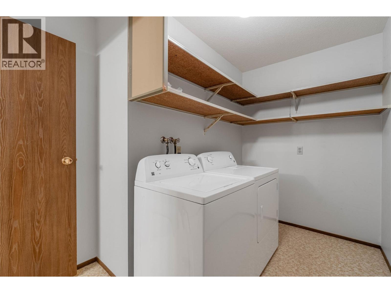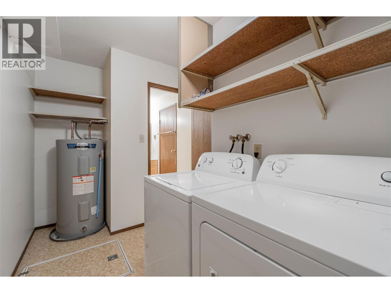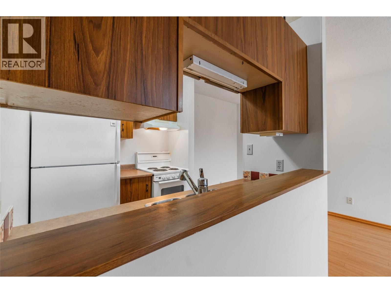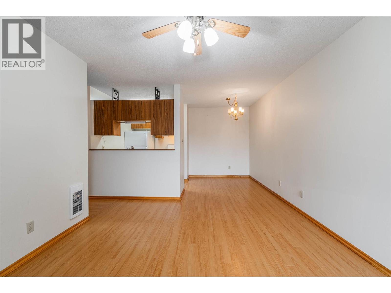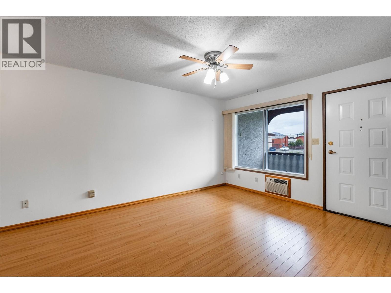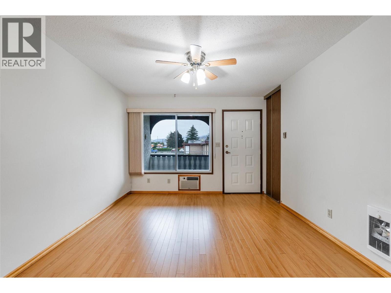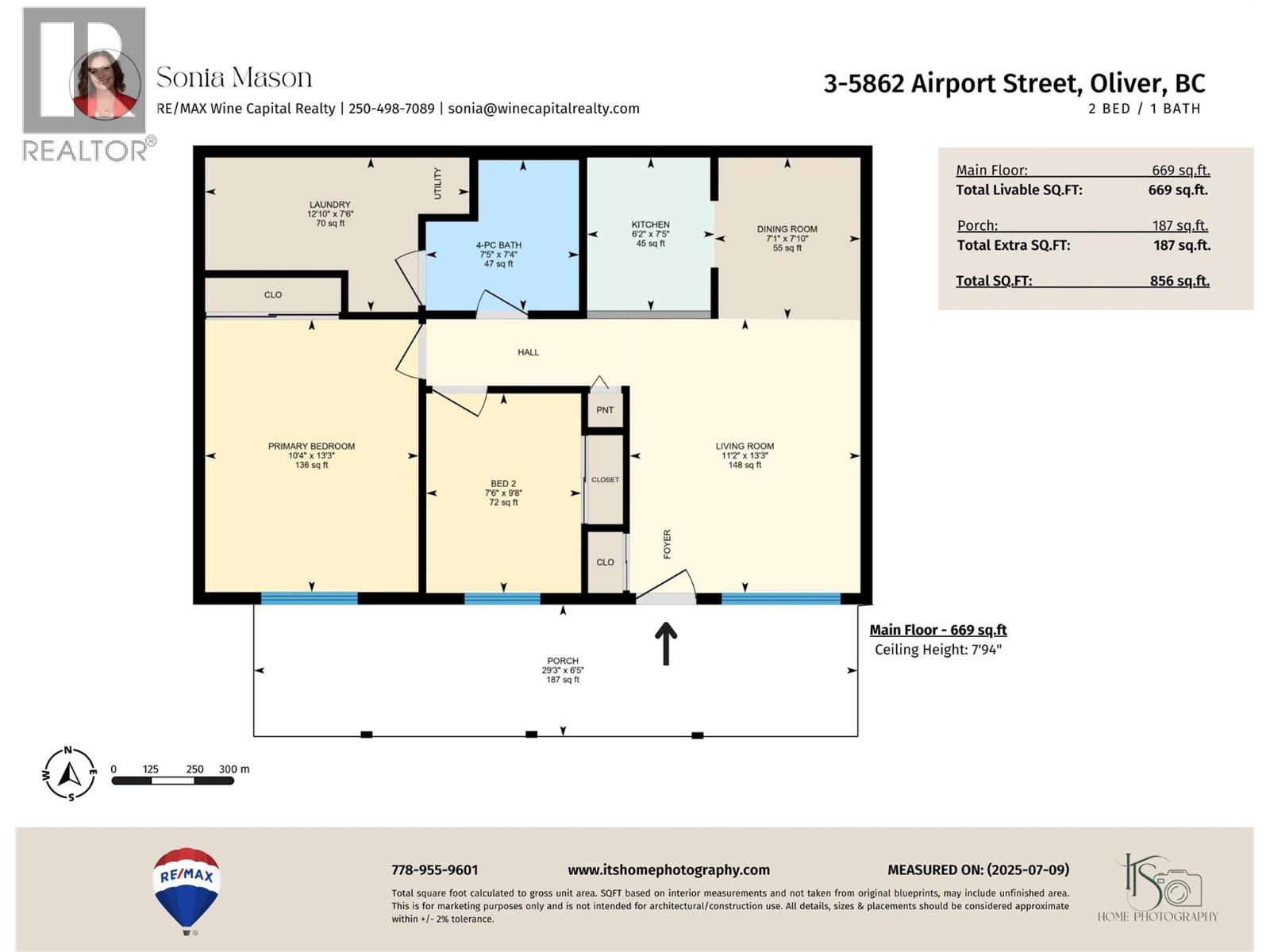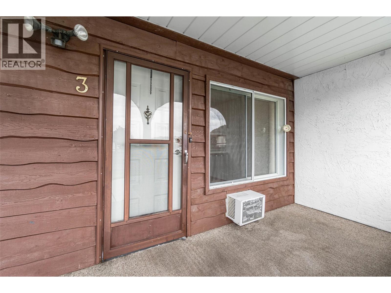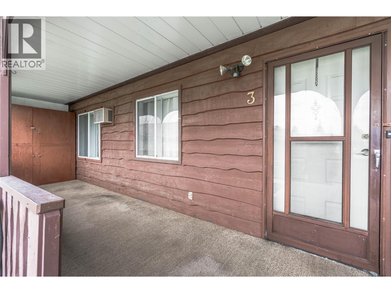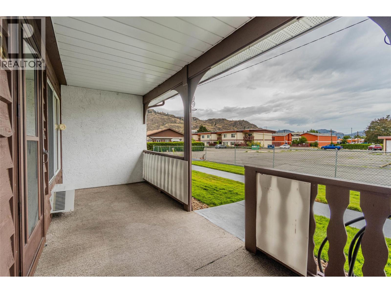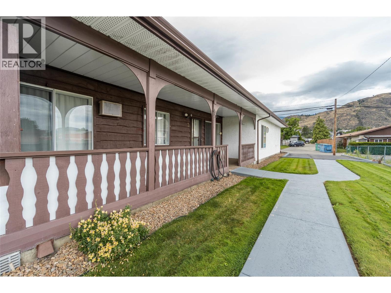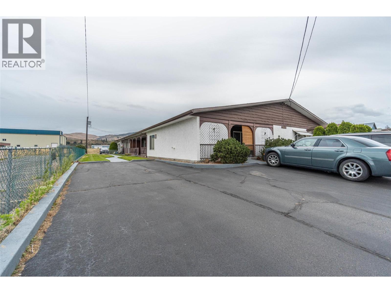Welcome to Airport Village, a perfect retirement home in the heart of Oliver! This is a quiet, well-maintained 55+ community with only 8 townhome units. Great location next door to the Senior Center and a short walk to shopping in either direction. This 2 bedroom, 1 bathroom townhome has been lovingly maintained and is truly move-in ready. Cute, functional kitchen with fridge, stove, dishwasher and hood range. Easy-care laminate flooring runs through the main living area. Both bedrooms are generously sized and have ample closet space. 4-piece bathroom features a convenient grab rail along the tub for added safety. Large laundry room with washer & dryer, access to crawl space storage and a newer hot water tank (2021). Two A/C units and ceiling fans throughout will keep you comfortable on warmer days. Outside, enjoy your own private space on a HUGE covered north-facing deck, perfect for morning coffee or afternoon relaxation. A handy storage cabinet is included, along with two parking spaces just steps from your door. One small dog or indoor cat is welcome. Low strata fee of just $120.52/month. This home offers unbeatable value in a fantastic location, don’t miss this opportunity! (id:47466)
