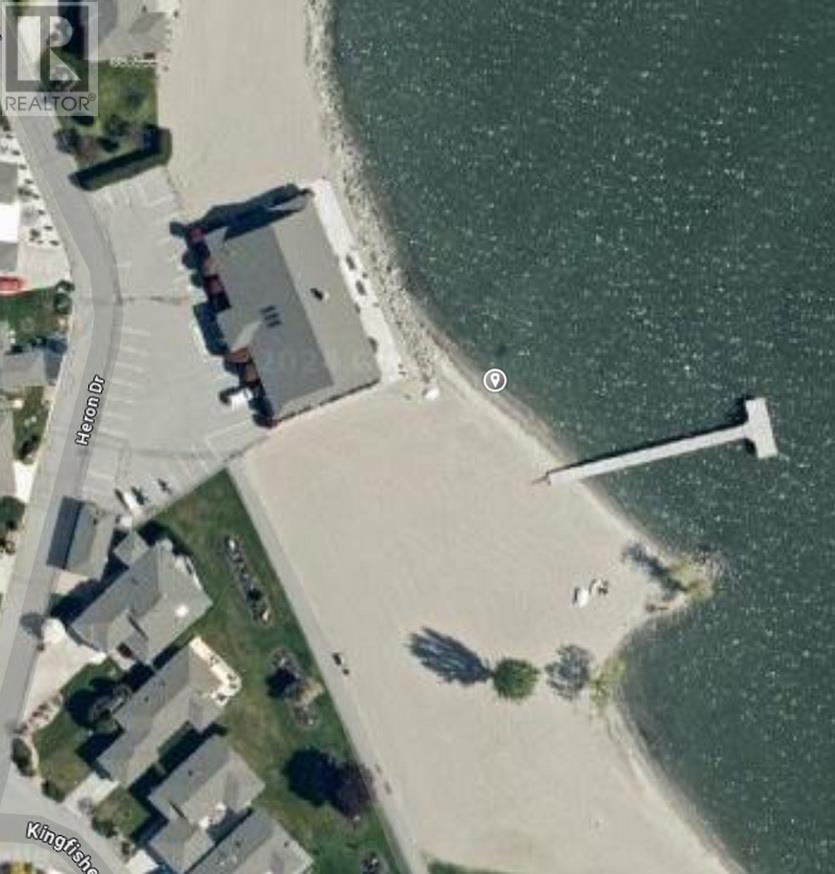
CONTINGENT-Welcome to your dream home nestled in the prestigious Red Wing Resorts on a corner lot across from the RV Parking, an adult-oriented community that redefines luxury living with its exclusive amenities and serene beachfront locale. This elegant residence offers a harmonious blend of comfort and sophistication. Spanning 2 spacious bedrooms, 2 bathrooms, and a versatile den, this home is a testament to contemporary design and functionality. Over the past five years, this property has seen major upgrades, ensuring peace of mind and effortless living for its new owners. The roof, air conditioning, furnace, and hot water tank have all been replaced, reflecting our commitment to quality and sustainability. Red Wing Resorts sets the stage for an unparalleled lifestyle with its members-only beachfront clubhouse, offering breathtaking views and a perfect setting for social gatherings. The private beach invites you to unwind, soak in the sun, while the RV/boat parking accommodates your adventurous spirit. Additionally, with the lease paid until 2036, residents can enjoy a worry-free living experience in this coveted community. Embrace the opportunity to live in a home that blends modern upgrades with exclusive resort-like amenities. Red Wing Resorts is not just a place to live; it's a lifestyle. Discover the perfect backdrop for your next chapter in this exquisite community. 40+, Pet on approval. (id:47466)

 Sign up & Get New
Sign up & Get New