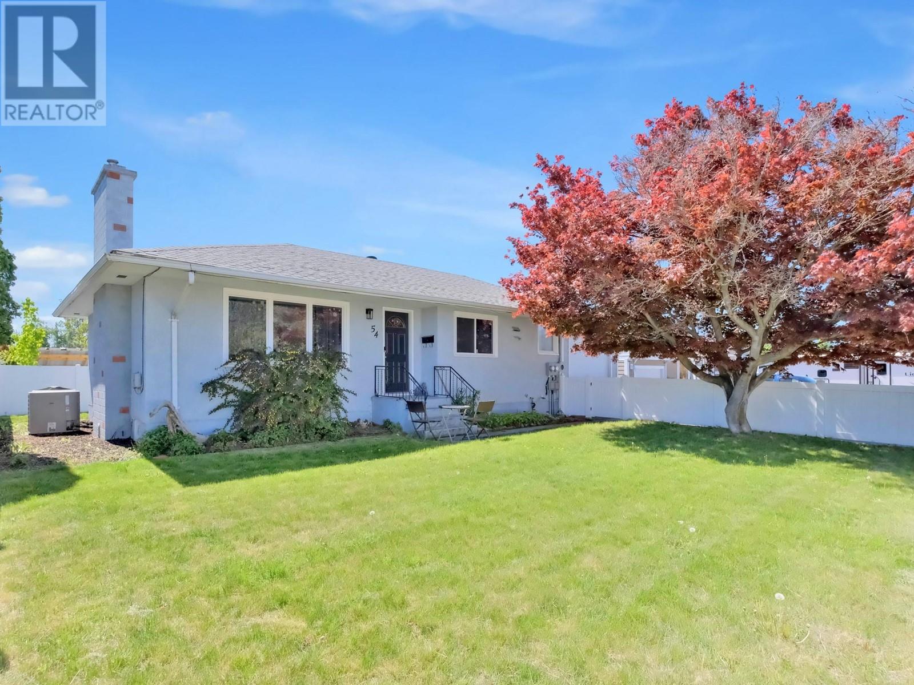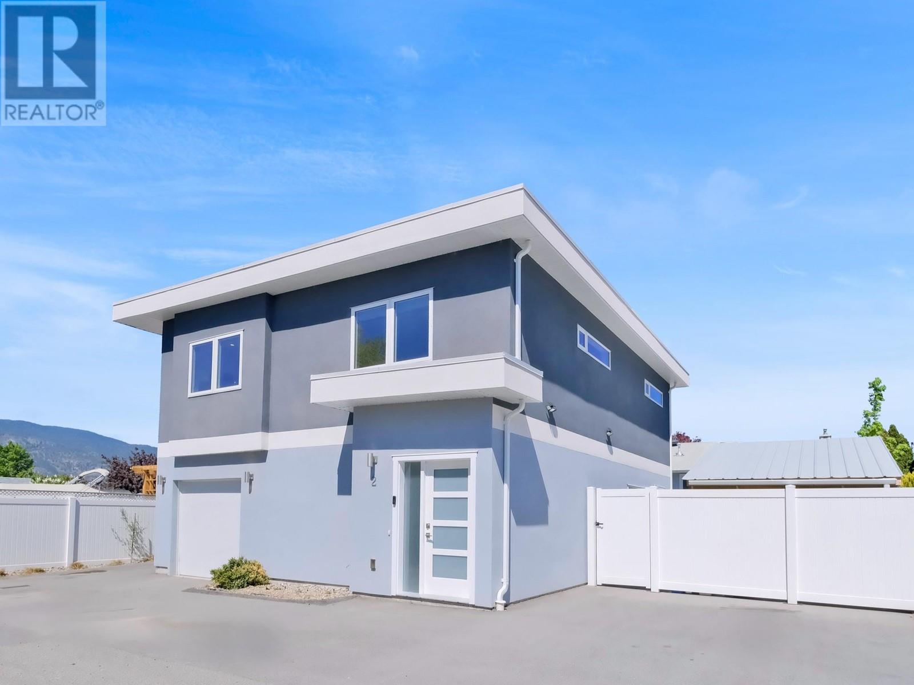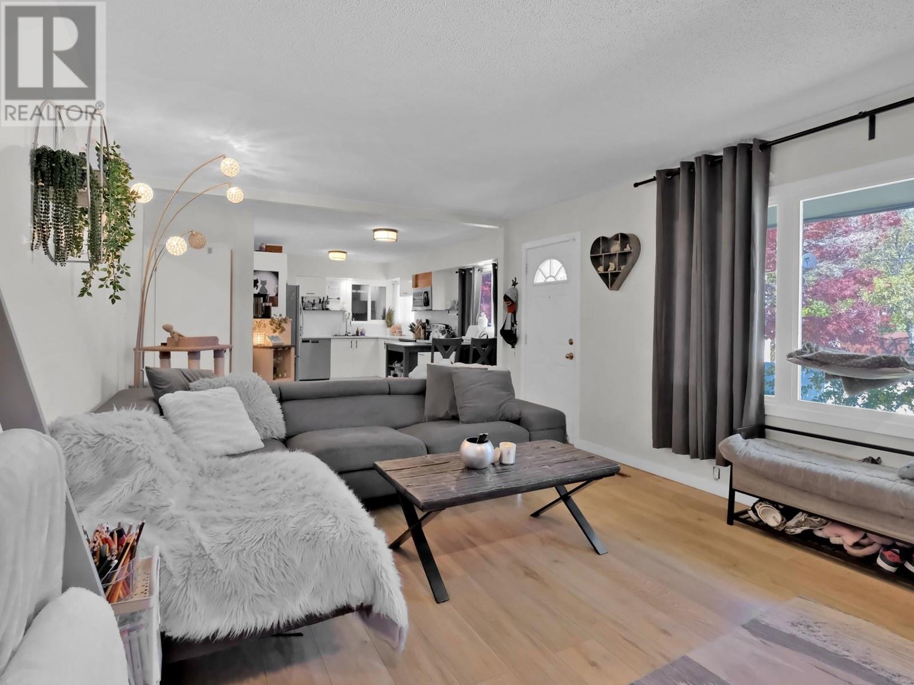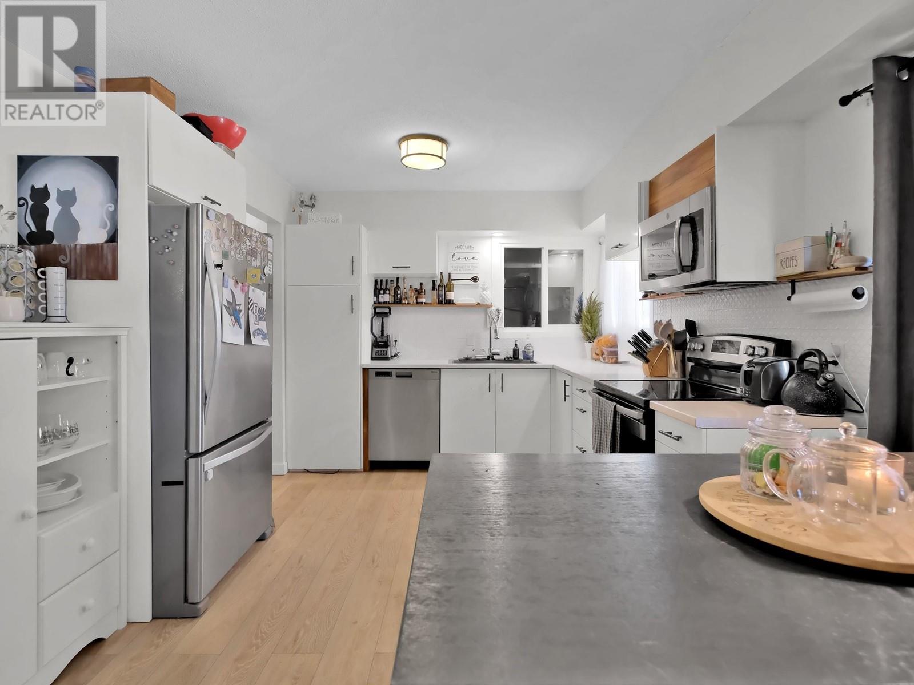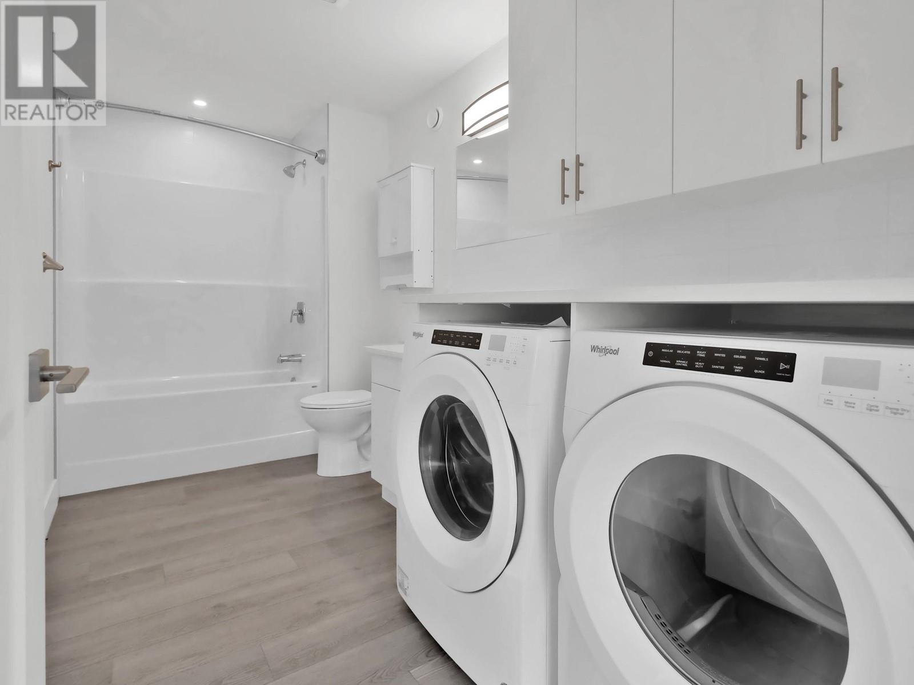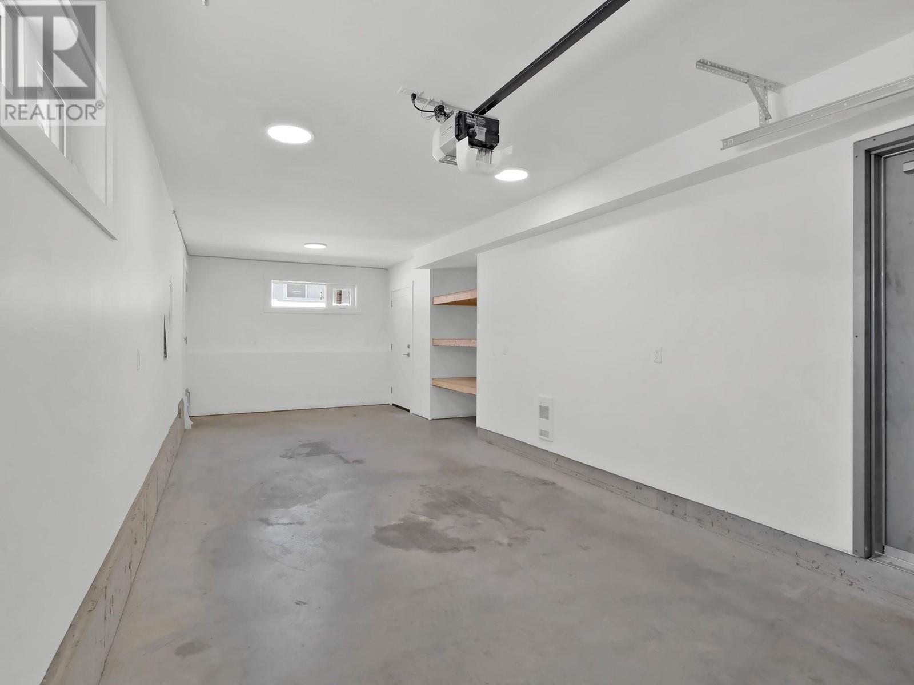Incredible mortgage helper or investment opportunity! This unique offering features a 3 bedroom, 2 bathroom, 1,800+ sq.ft. main home plus a newly-built 1,339 sq.ft. CARRIAGE HOME with two income-generating spaces: a bright 2-bedroom upper-level suite with a modern kitchen, 4-piece bathroom, in-suite laundry, and its own garage, and a self-contained non-conforming ground-level studio suite with private entrance, kitchenette, 4 piece bathroom, split ductless heating/cooling system, and its own private patio space. Ample parking and convenient laneway access. Live comfortably in the main home, which offers a functional kitchen, open-concept living, 2 bedrooms, and a 4-piece bathroom on the main level with access to the attached garage. The lower level includes a spacious rec room, third bedroom, and second 4 piece bathroom. The fully fenced front and back yards provide excellent outdoor space for families or entertaining. Ideal for multigenerational living or savvy buyers looking to live in one and rent out two. With strong rental potential from both the suite and the studio, this is a rare opportunity to significantly offset your mortgage—flexible and packed with income potential! Total sq.ft. calculations are based on the exterior dimensions of the building at each floor level & include all interior walls & must be verified by the buyer if deemed important. (id:47466)
