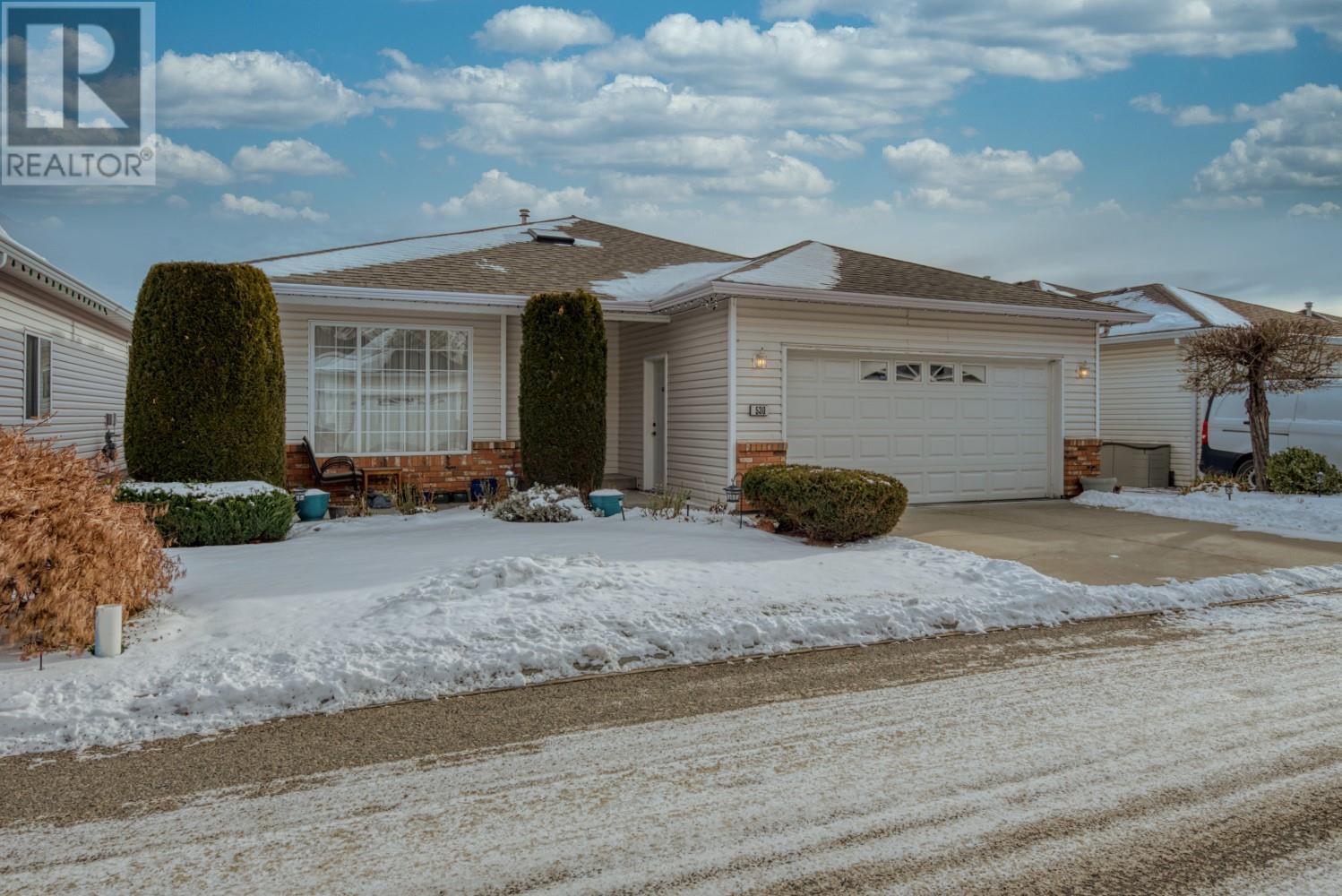
Sweet one level rancher! 1568 sq ft 2 bed + den. Skylit entry, leading into formal living and dining areas with hardwood floors, gas fireplace and lots of natural light. Generous sized white kitchen boasts an island, 2 person breakfast bar and adjoining family room with a second gas fireplace. Sliders lead out to private back deck, just redone with composite materials, and BarBQ ready with gas line. 11 x 10 den is a really nice flex room, whether as a bedroom or home office. Big principal bedroom with 3 piece ensuite. Second bedroom plus another 4 piece bathroom. Laundry room too. Gas heat and central air. 4 foot crawl for secure storage. Double garage measures 20 x 18. New roof in the last couple of years. Red Wing is a gated community on leased land, lease prepaid til 2036. Adult community, 2 small pets OK. Very nice clubhouse and private beach, and dog walking trails too. HOA monthly fees $220. Contingent re Red Wing has first right of refusal. Tidy turn key opportunity here! (id:47466)

 Sign up & Get New
Sign up & Get New