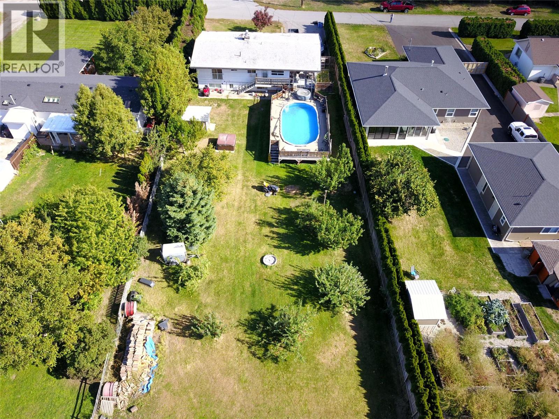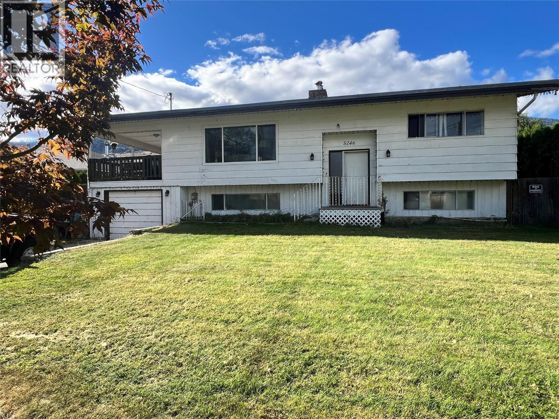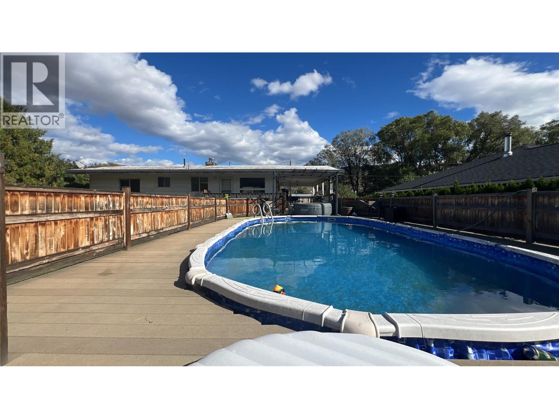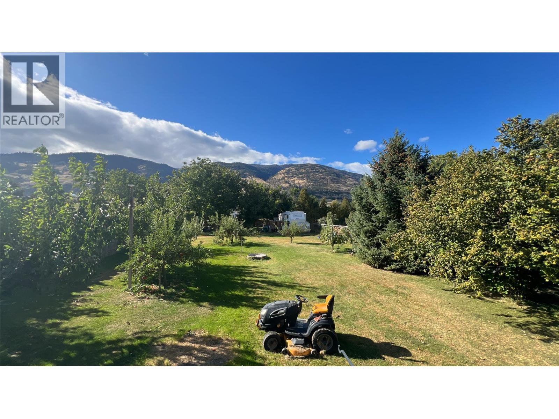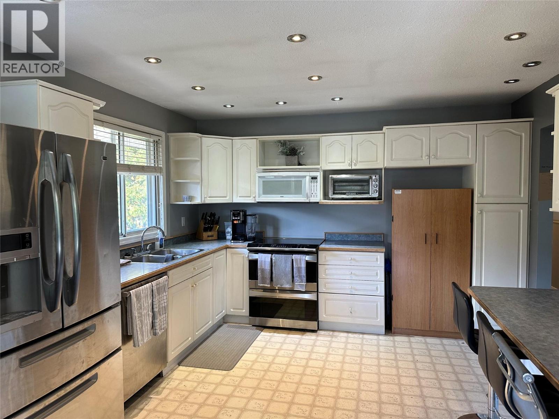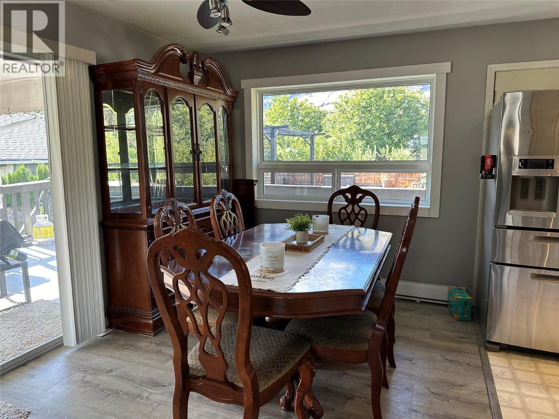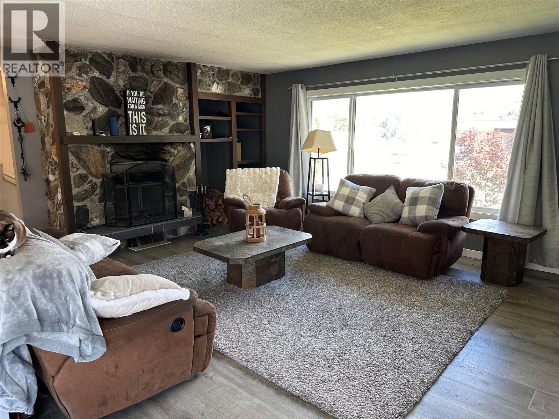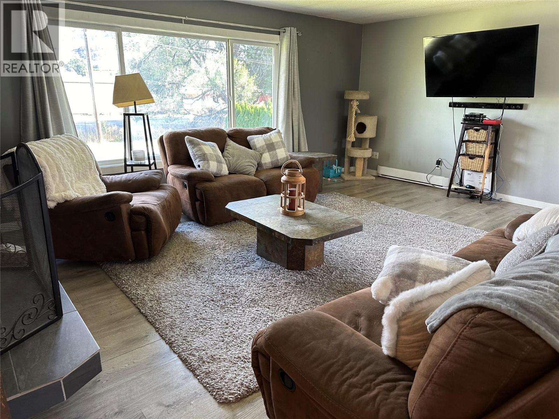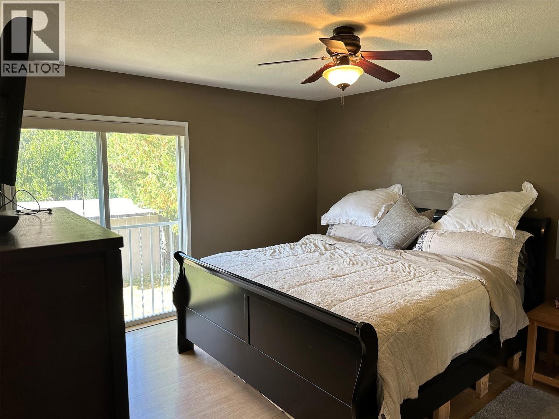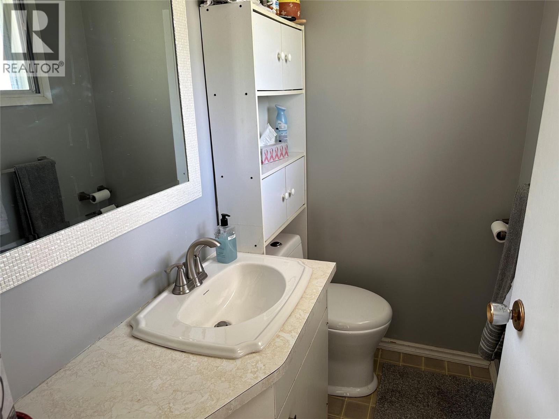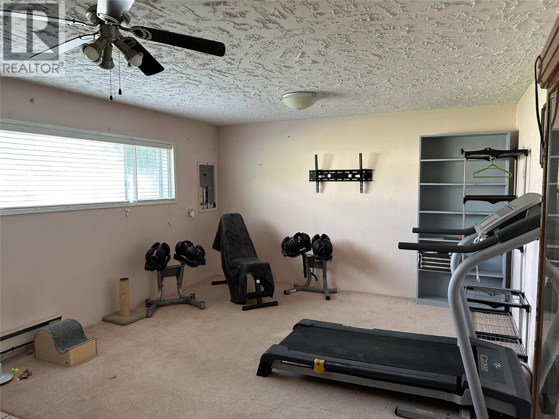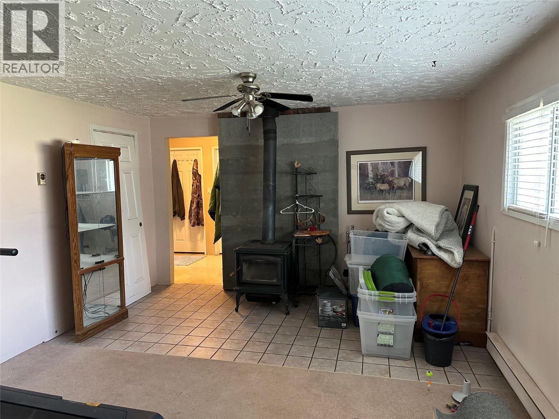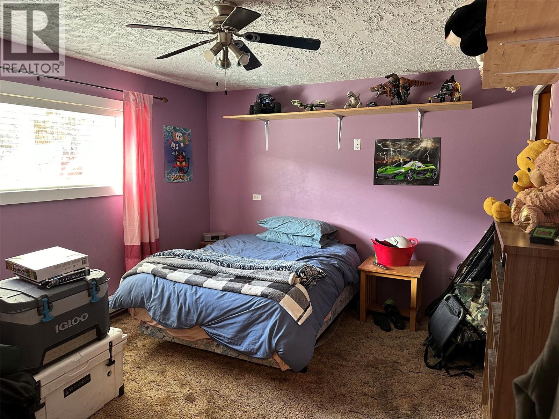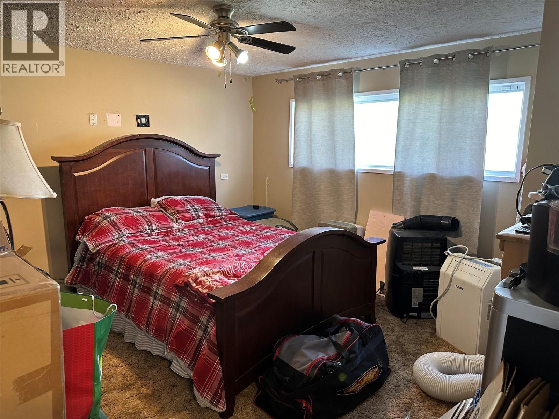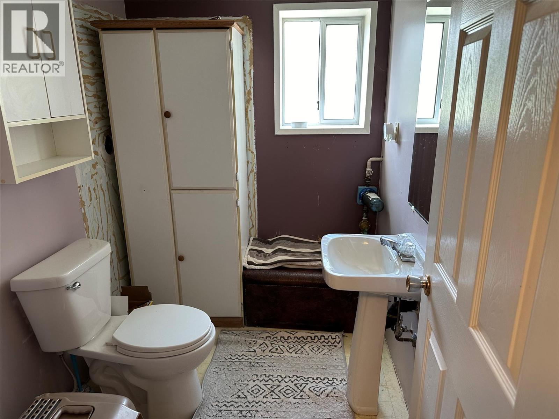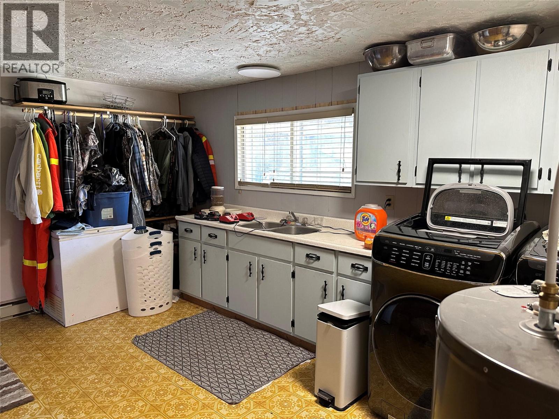Welcome to your own slice of paradise—flat, lush, and beautifully appointed. Set on nearly half an acre, this property offers an expansive green lawn, mature fruit trees, a cozy fire pit, RV parking, and convenient rear lane access. Inside, the two-story family home is bright, spacious, and designed for comfortable living. The main floor features a large kitchen that will delight any home chef, along with generous living and dining areas ideal for family gatherings. Two bedrooms and two full bathrooms complete this level. Downstairs, you’ll find two additional bedrooms, a third bathroom, and a versatile rec room with a wood stove—perfect for kids, guests, or hobbies. The oversized laundry room is a standout, offering built-in counters, a kitchen-style sink, natural light, and its own private entrance through the garage. Step outside to a massive covered deck and patio overlooking the in-ground swimming pool—your own backyard oasis for relaxing or entertaining all summer long. Need space for guests, kids, or all your toys? You’ll find it here. Could this be the home you’ve been searching for? Come see for yourself! (id:47466)
