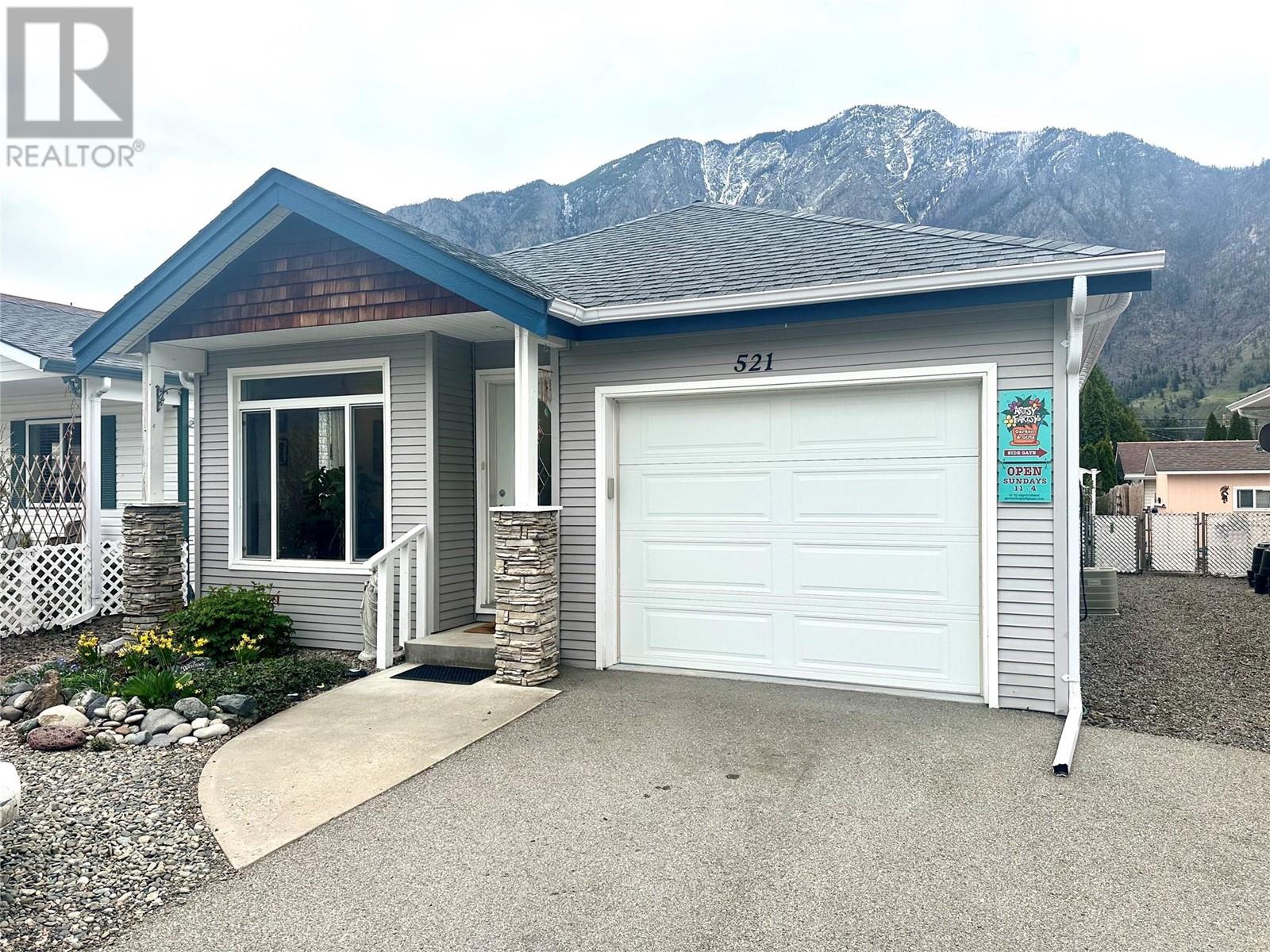
Discover this charming rancher in the heart of Keremeos, boasting over 1300 sq ft of comfortable living space with a spacious attached garage! Built in 2004, its functional layout features a living room at the front, a Sun/hobby room at the back, 2 bedrooms, and 2 full baths. Modern amenities include an open kitchen, stainless steel appliances, built-in fireplace, LED lighting through out, and hardwood floors. Outside, enjoy a fully fenced backyard with a raised deck to enjoy your pets and garden. Updated she shed or hobby house! Conveniently located near town amenities and river walking trails, this property offers hassle-free ownership in a bare land strata where you own the land and no strata fee. Come enjoy the Similkameen Sunshine! (id:47466)

 Sign up & Get New
Sign up & Get New