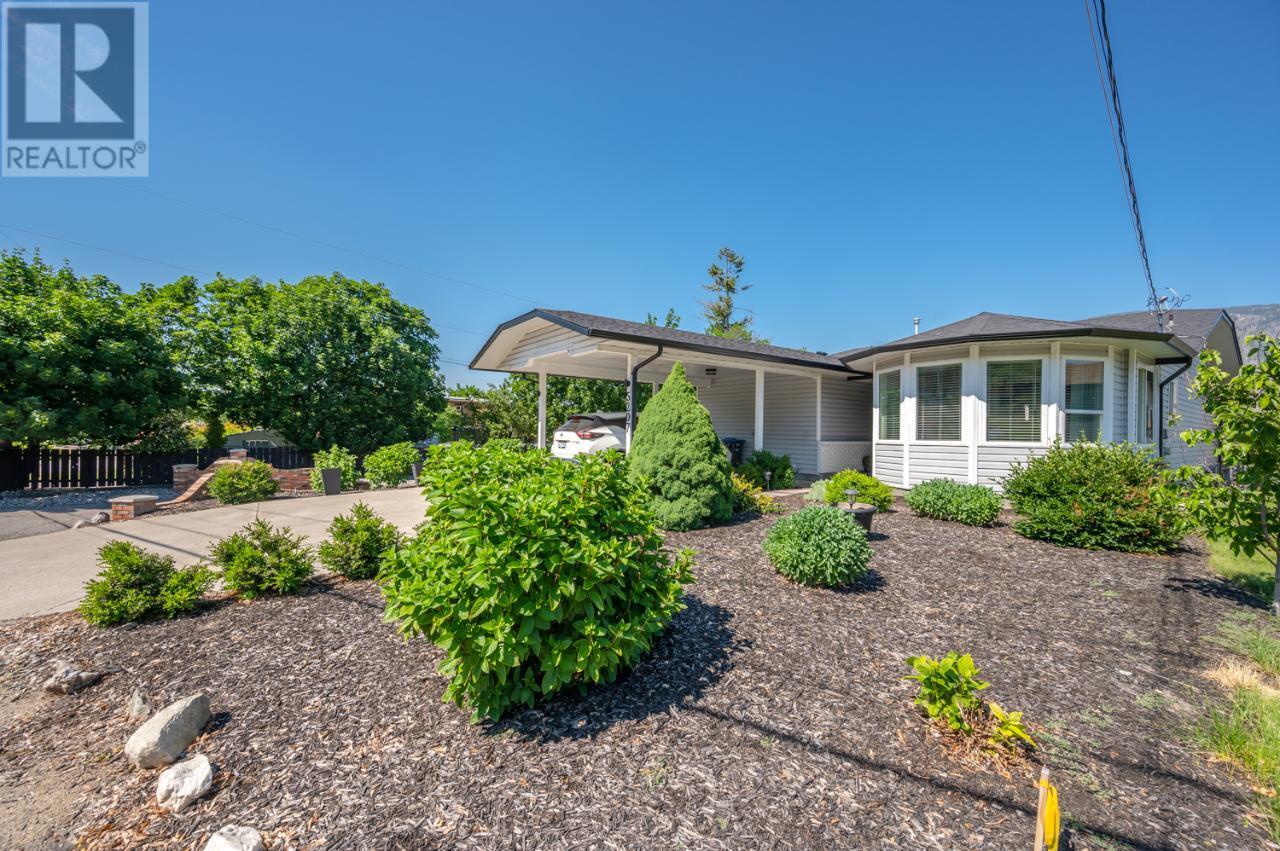
THIS IS THE PERFECT LAKEVIEW HOME for retirement, a young family, or as a vacation getaway! Beautifully renovated from top to bottom! This Entry level home features 2 Bedrooms on the main level, generous Open Concept Dining, Kitchen, Living Room, flowing into a Sunroom/Studio with the BEST VIEWS in the house! Natural light pours in from skylights and vaulted ceilings give it an airy, bright feel with modern colours, cool quartz and lovely finishes. The Basement gives you 2 additional Bedrooms and a Bathroom for guests, an additional Rec Room and Storage Room. The yard has been designed for low maintenance and the Carport could easily be converted into a Garage if important. Oleander is in the lovely South West flower neighborhoods, is walking distance to Downtown, Beaches, Restaurants and Shops. If you are looking for entry level, MOVE-IN READY home with stunning lake views, this is NOT a drive by as it's size is deceiving! Quick possession available! (id:47466)

 Sign up & Get New
Sign up & Get New