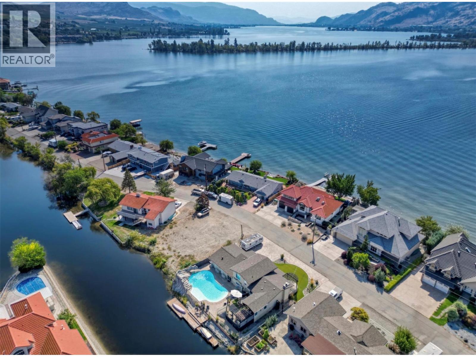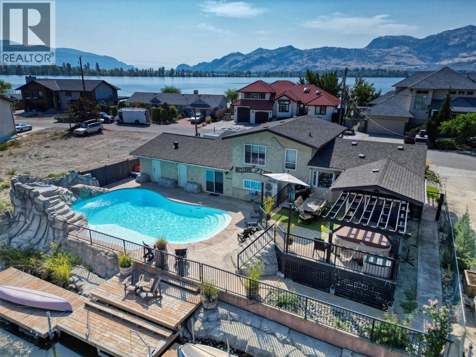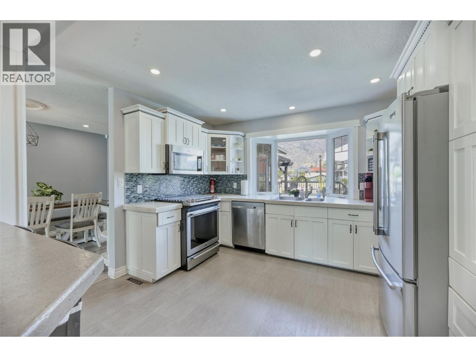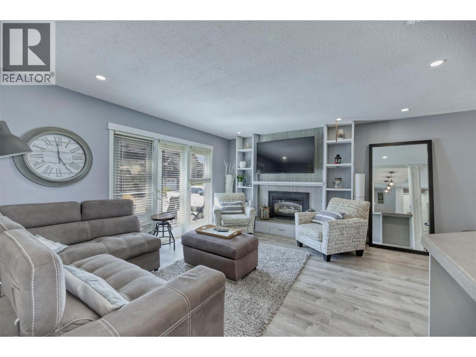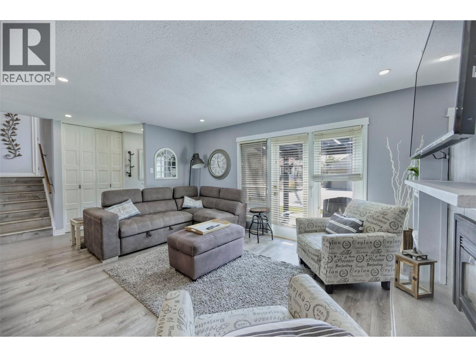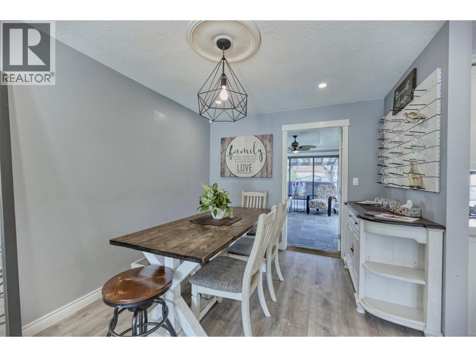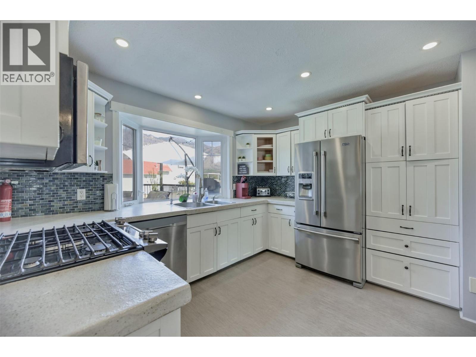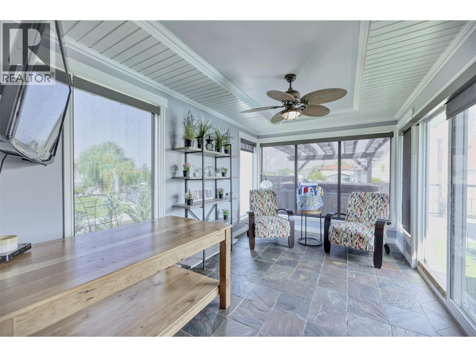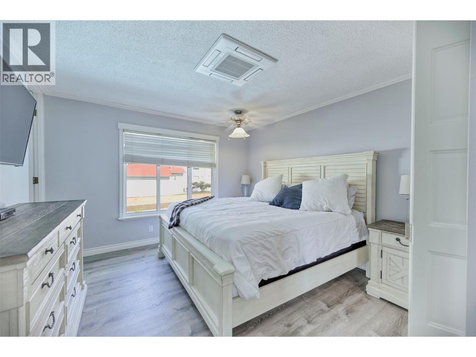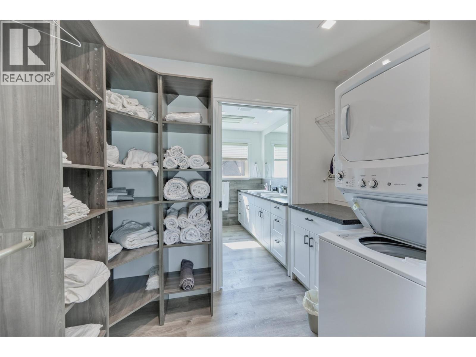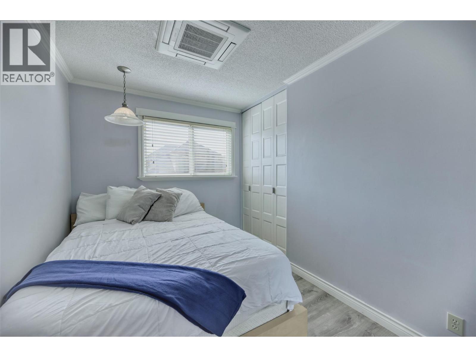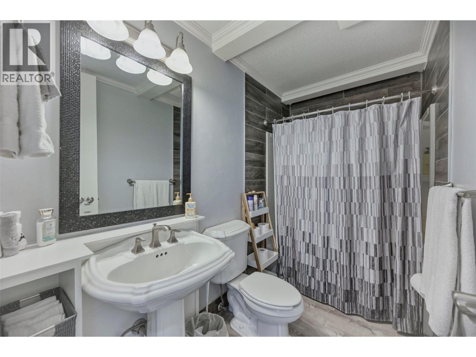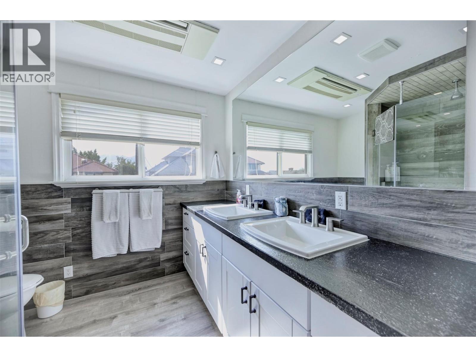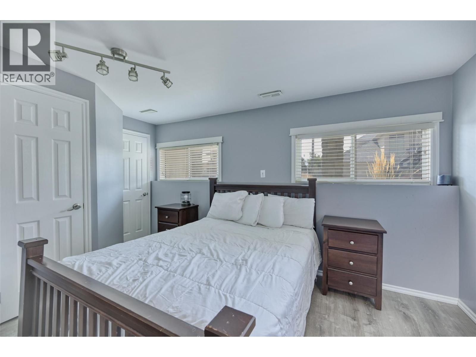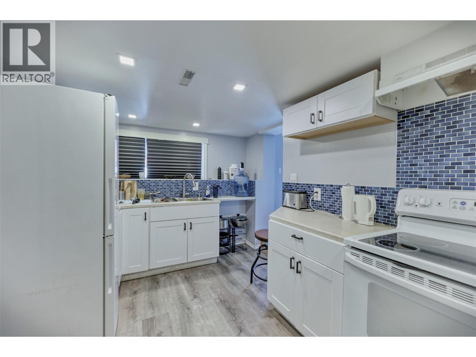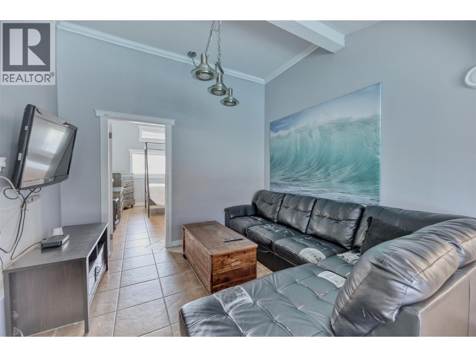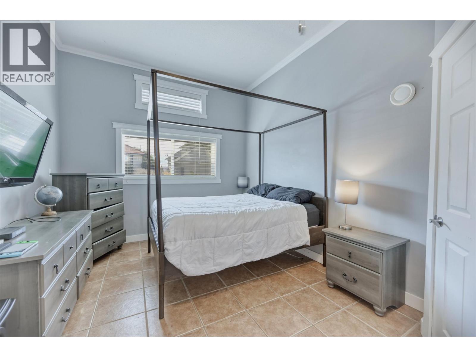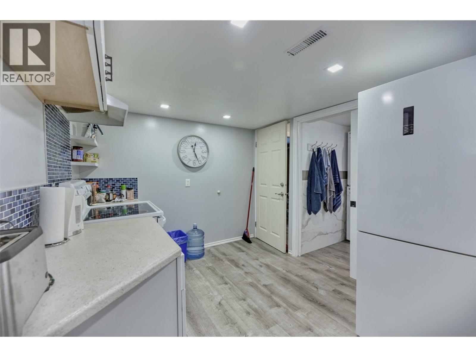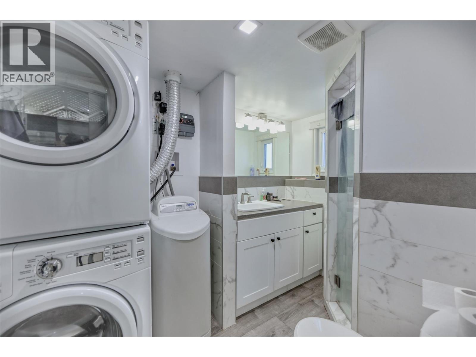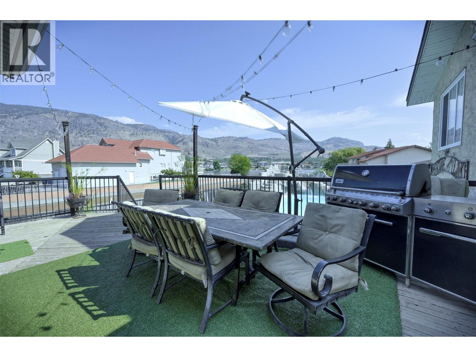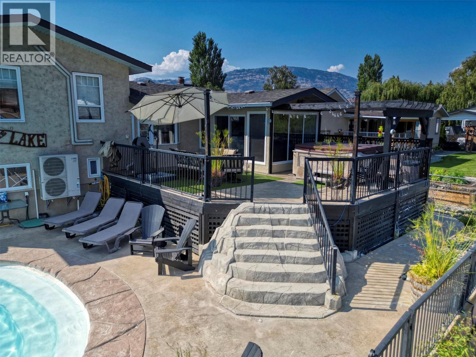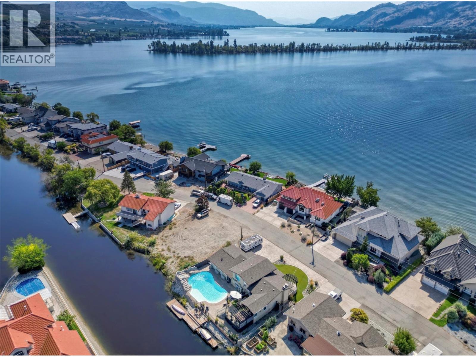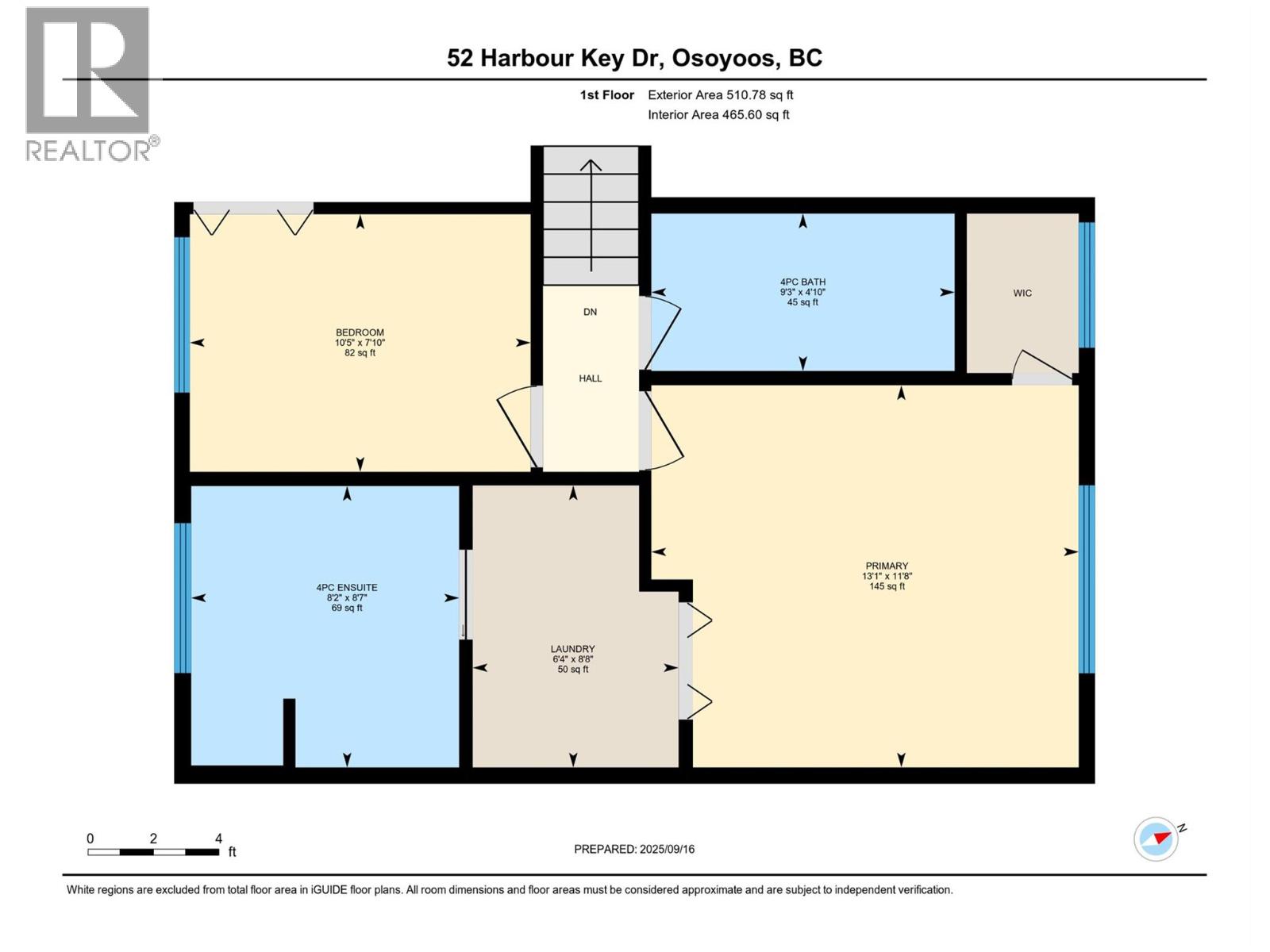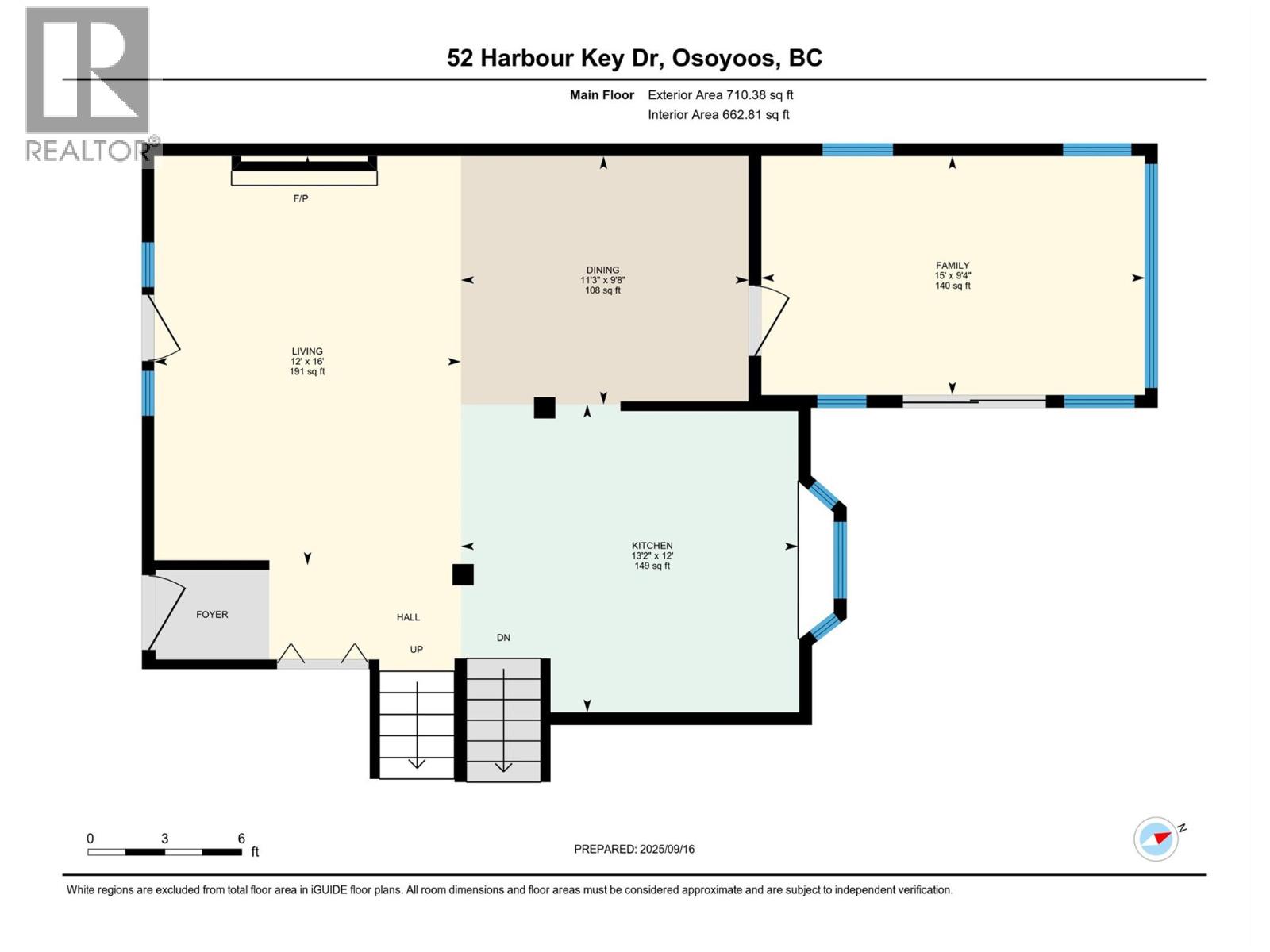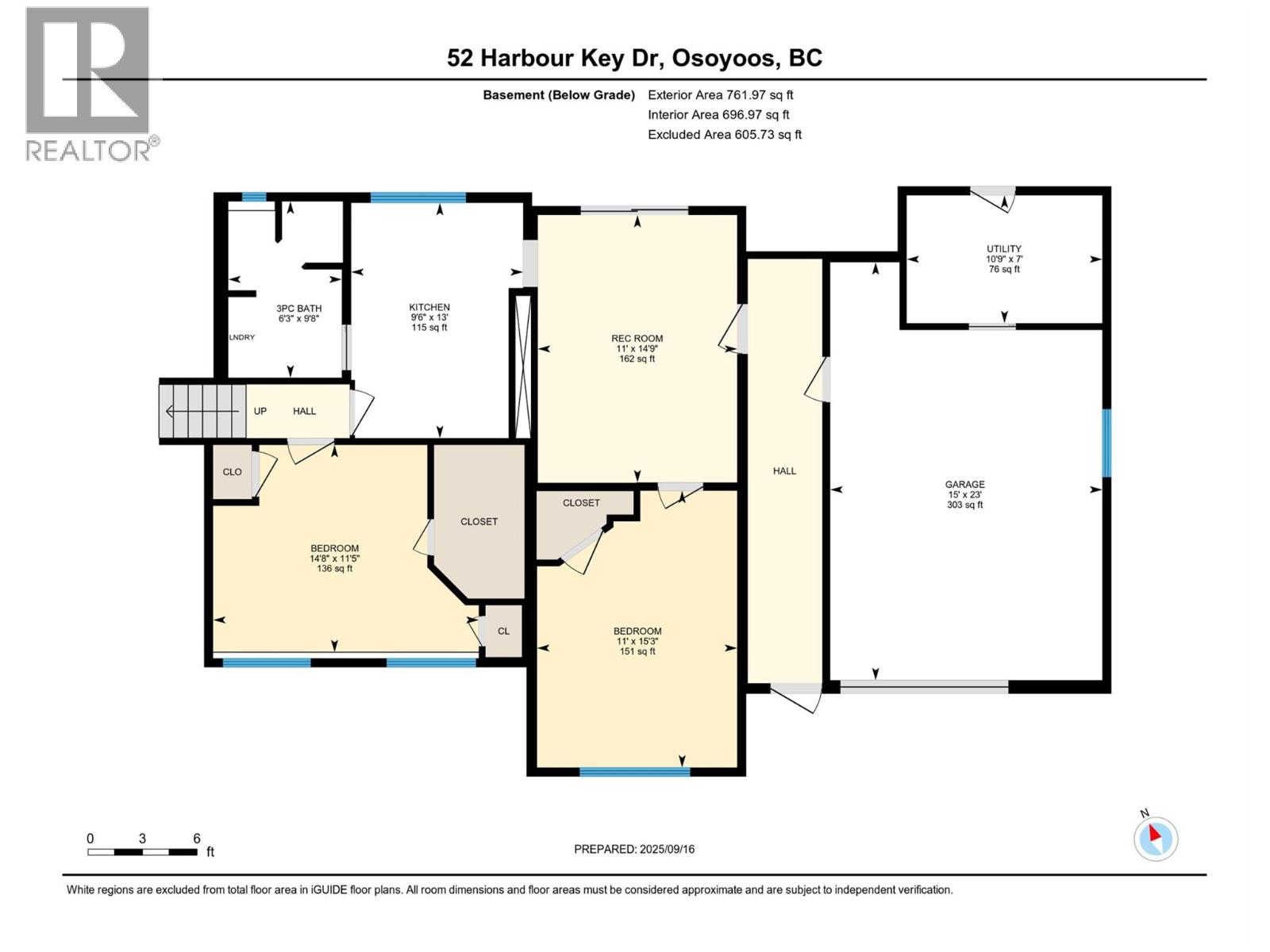Looking for WATERFRONT LIVING ON OSOYOOS LAKE at a great price? Here IT is! Beautifully remodelled 4-bedroom, 3-bathroom waterfront home perfectly positioned on the channel of Osoyoos Lake — Canada’s warmest freshwater lake. This rare opportunity combines modern comfort with unbeatable lifestyle amenities. Step outside to your private HEATED, SALT WATER in-ground SWIMMING POOL with waterfall, ideal for summer relaxation, or launch your paddle board and kayak just steps from your backyard. Inside, the home has been thoughtfully updated to offer open-concept living, large windows, and stylish finishes throughout. The layout includes a non-conforming in-law suite, providing flexibility for extended family, guests, or potential income from B&B opportunity. With 4 spacious bedrooms, 3 bathrooms, and multiple indoor and outdoor gathering areas, this home is designed for both entertaining and everyday living. Located on a quiet, sought-after street, this waterfront gem offers a perfect balance of tranquility and convenience — close to downtown Osoyoos, wineries, golf courses, and year-round recreation. Dock your boat, relax in the hot tub and enjoy the summer lifestyle Osoyoos has to offer. Must see! (id:47466)
