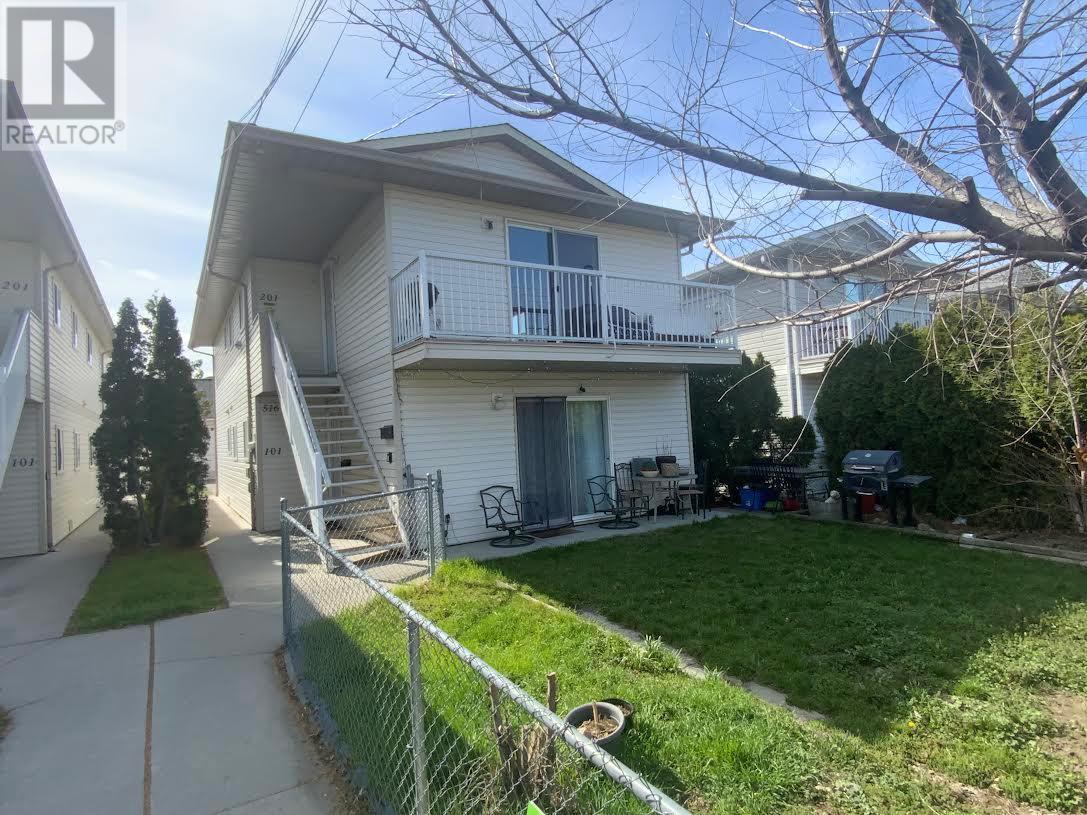
Nicely renovated, top floor 3-bedroom half-duplex in a highly desirable location. This unit has been tastefully renovated with solid surface counter tops, stainless steel appliances and so much more. The unit has a large living room with a deck and is open to the dining room through to the kitchen. The location is extremely convenient with just a short walk to downtown shopping, restaurants, services, Okanagan Lake beaches, and the SOEC (South Okanagan Events Center) & Community Center. There is open parking off the alley and a storage shed. The unit is freshly painted and shows great. No Strata & Rentals and pets allowed. Call today for a private viewing. Measurements are approximate. Buyer to confirm if deemed important. (id:47466)

 Sign up & Get New
Sign up & Get New