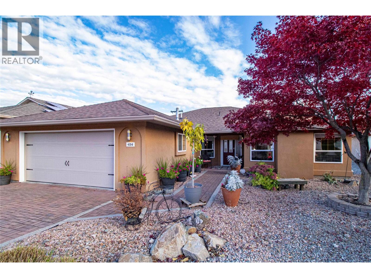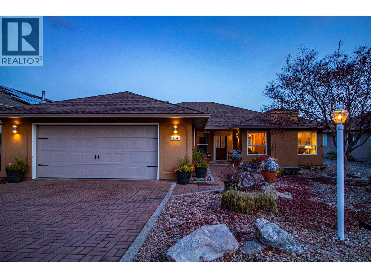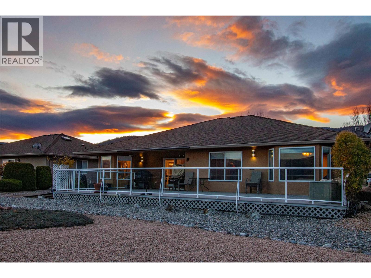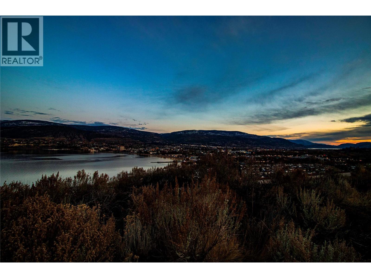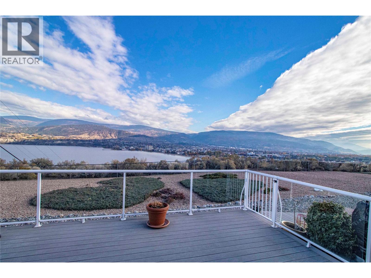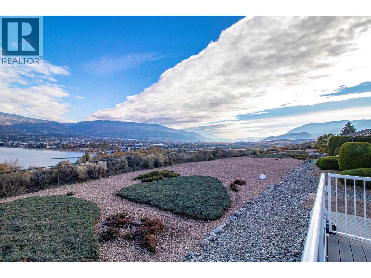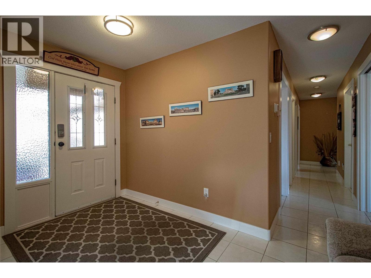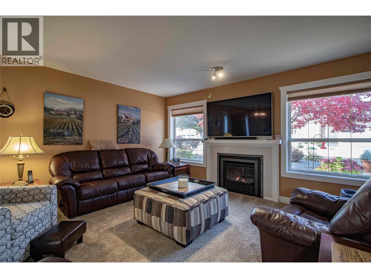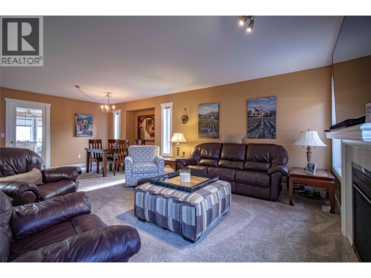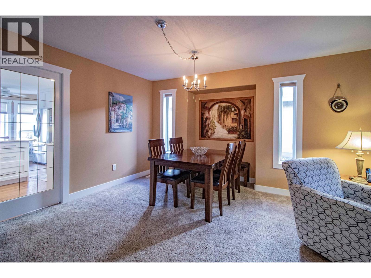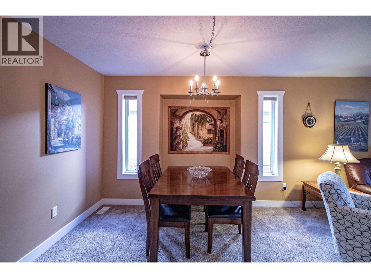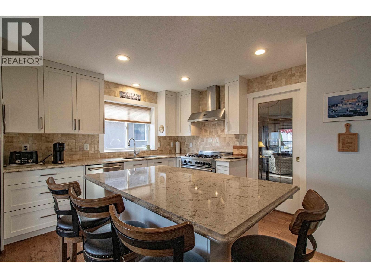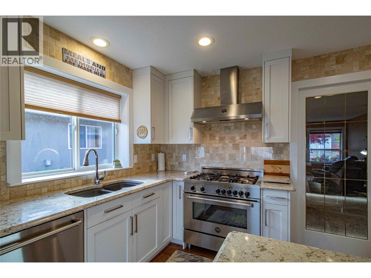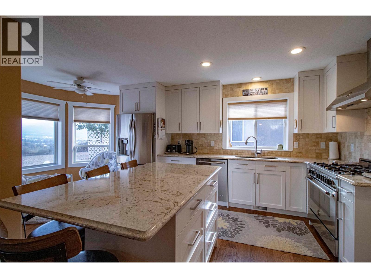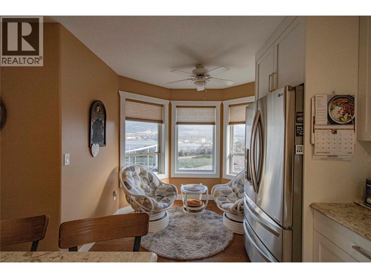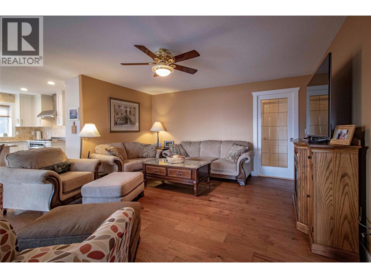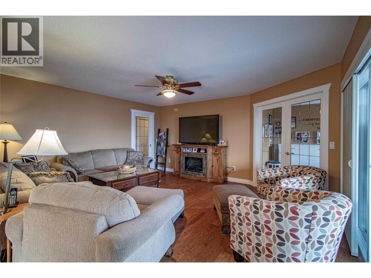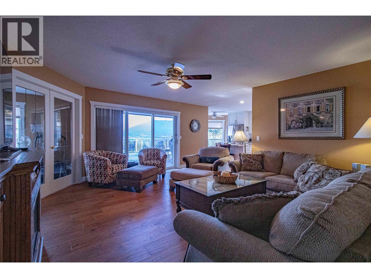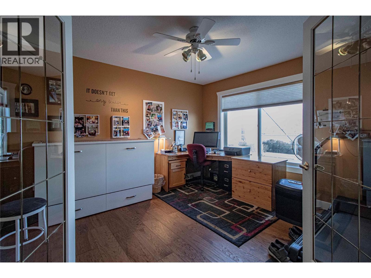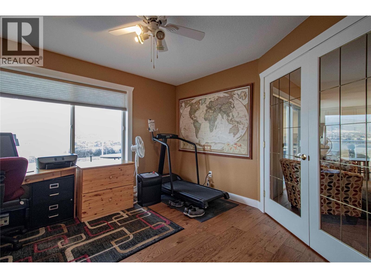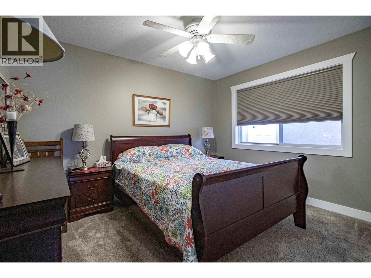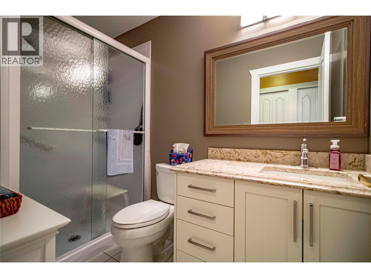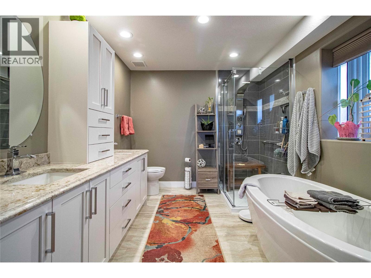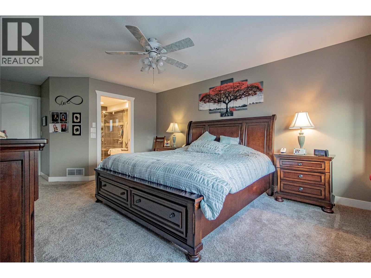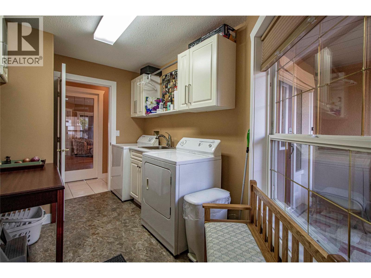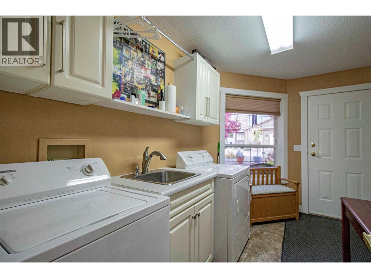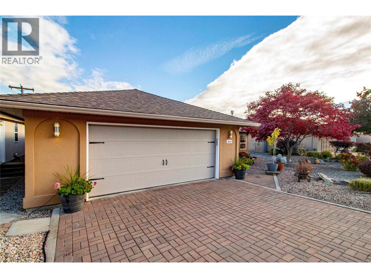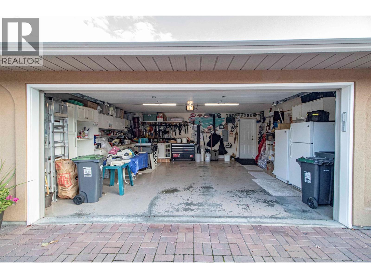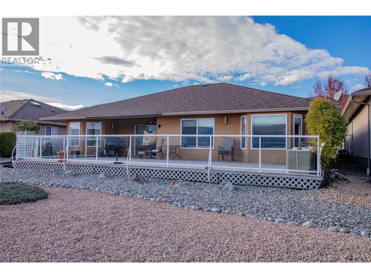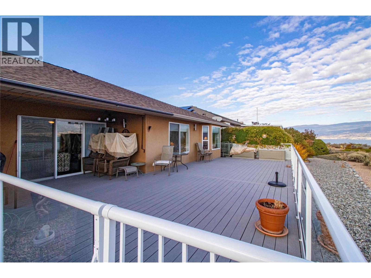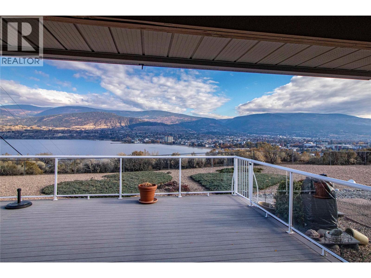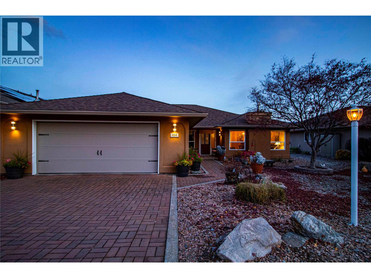The pictures say it all: one of the most breathtaking views of Okanagan Lake and Penticton, all the way to Skaha Lake! This rancher, located in Red Wing Resorts, has two bedrooms plus a den that take full advantage of the view inside and out. The patio doors in the family room open onto the massive composite deck that steps down to low maintenance landscaping complete with a prune plum tree. Many quality upgrades including a custom kitchen with quartz counters, travertine tile backsplash, large sit-up island, stainless steel appliances including a high-end Bertazzoni gas range and hood fan, engineered hardwood flooring, quality blinds throughout, newer Valor gas fireplace in the living room, high-efficiency furnace installed last year as well as a new hot water tank, and the list goes on. Spacious primary bedroom with window seat that takes in the view. Tastefully updated ensuite with soaker tub and separate shower, large double vanity offering a generous amount of storage. Tons of storage throughout, double garage with workbench and cabinets. Poly-B has been replaced. Must be seen to be truly appreciated. CONTINGENT to Red Wing Resorts waiving its right of first refusal. (id:47466)
