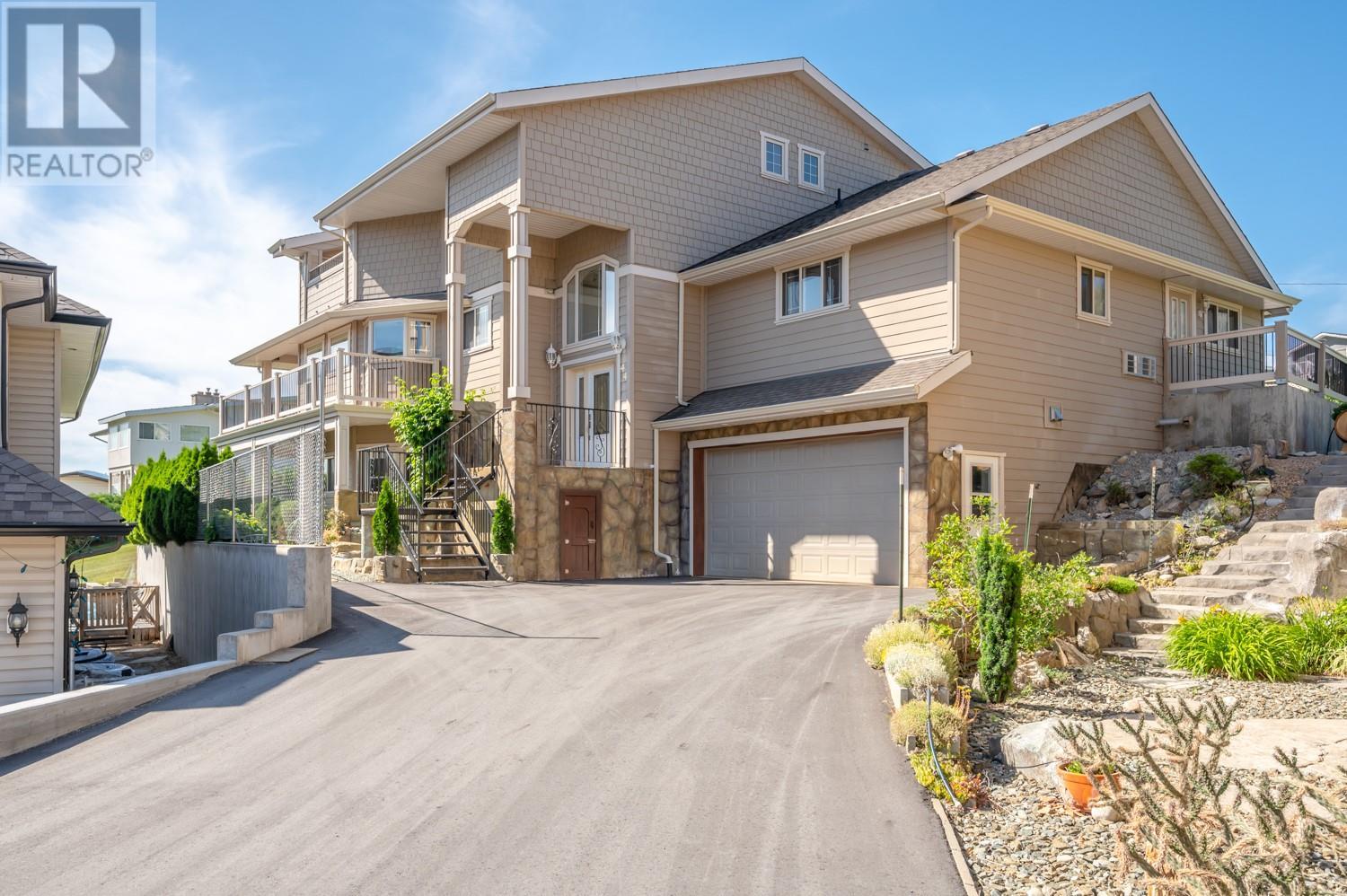
MUST SEE!!! THIS IS THE PERFECT B&B PROPERTY featuring a spacious HOME + 3 SEPARATE SUITES! This amazing 4,000+ sqft home is centrally located and features 3 suites with private entrances. The main living area consists of an open floor plan with a large kitchen providing tons of cupboard and counter space. There are two separate patio areas on the main level to enjoy either sun or shade. One bedroom on the main floor along with large bathroom. The upper level consists of the Primary bedroom complete with an oversized ensuite bathroom, walk in closet and private patio access area. Also on the main level is a one bedroom suite with private outside entrance and plenty of parking. Lower lever consists of two more suites, again with private entrances, laundry area and access to the over sized heated garage that can accommodate a car stacker as well. Fully manicured yard with extra and RV Parking, including sani dump. This ICF constructed home offering a ton of value! Options for Families or short/long term rentals. A two minute drive to the Lake, the beaches and all amenities downtown Osoyoos has to offer. (id:47466)

 Sign up & Get New
Sign up & Get New