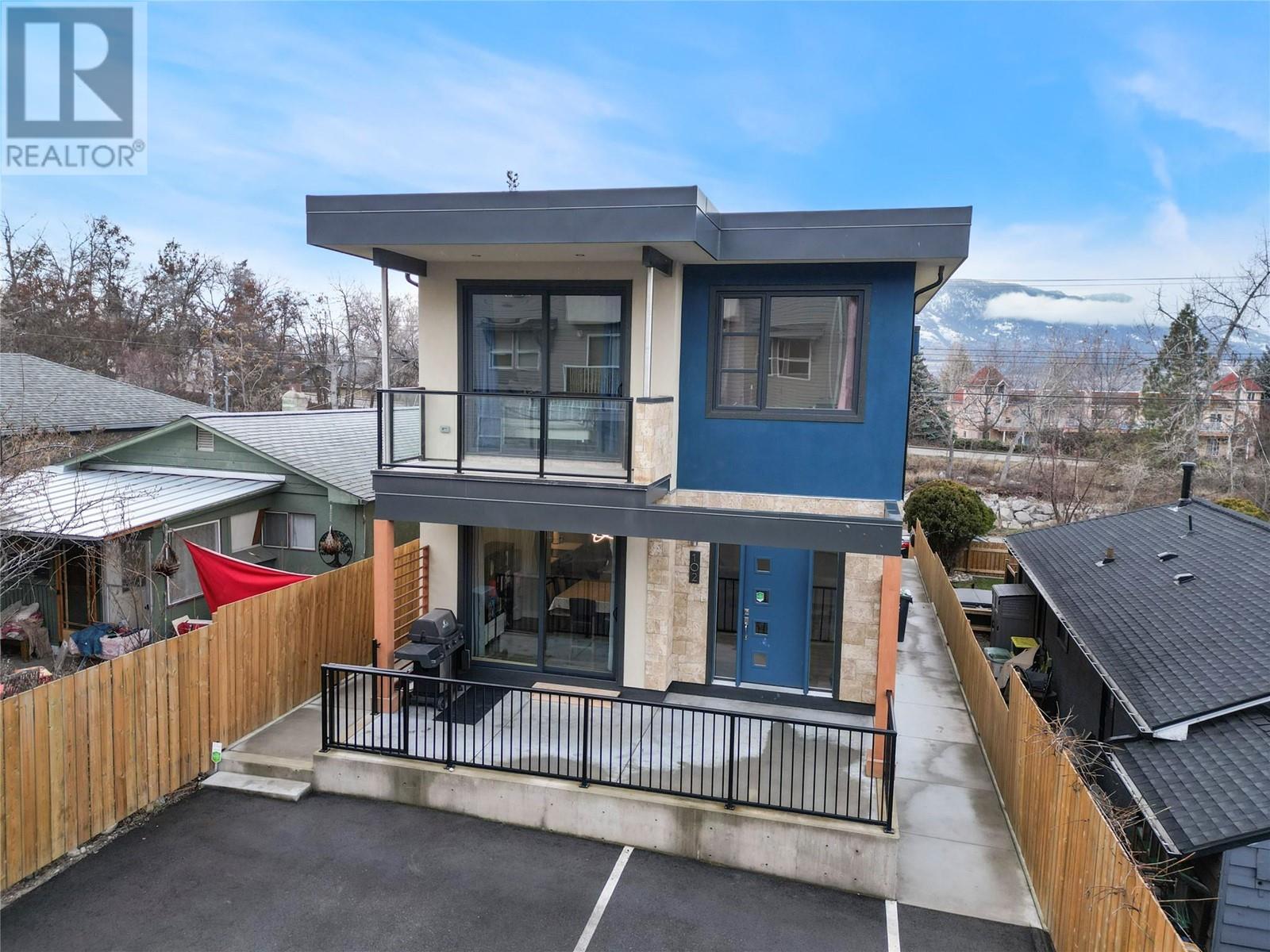
CLICK TO VIEW VIDEO: Nestled in the heart of Penticton 102-436 Pickering St offers an unparalleled Okanagan lifestyle. This beautifully designed 3-bedroom, 2-bathroom half-duplex boasts an ideal layout with all bedrooms conveniently situated upstairs, complete with a full bathroom. The primary bedroom also features a Juliette balcony to enjoy the beautiful Okanagan weather. The kitchen is a chef's delight, featuring quartz countertops, stainless steel appliances, and a massive island / breakfast bar for casual dining. Experience the convenience of an incredible walk score, just 10 minutes from downtown and the beach. Embrace an active lifestyle with the KVR Trail around the corner, perfect for cycling or leisurely strolls. For nature enthusiasts, Penticton Creek is just across the street, providing a tranquil escape. The open-concept living space is flooded with natural light creating a warm ambiance. A private balcony offers a serene retreat, perfect for enjoying your morning coffee or evening sunsets. Additional features include tons of storage with an area under the stairs along with tall crawl space that is fully concreted in and the size of the entire property. Explore renowned wineries, charming stores, and scenic parks with ease. Seize the opportunity to call this house your own and schedule a private viewing today! (id:47466)

 Sign up & Get New
Sign up & Get New