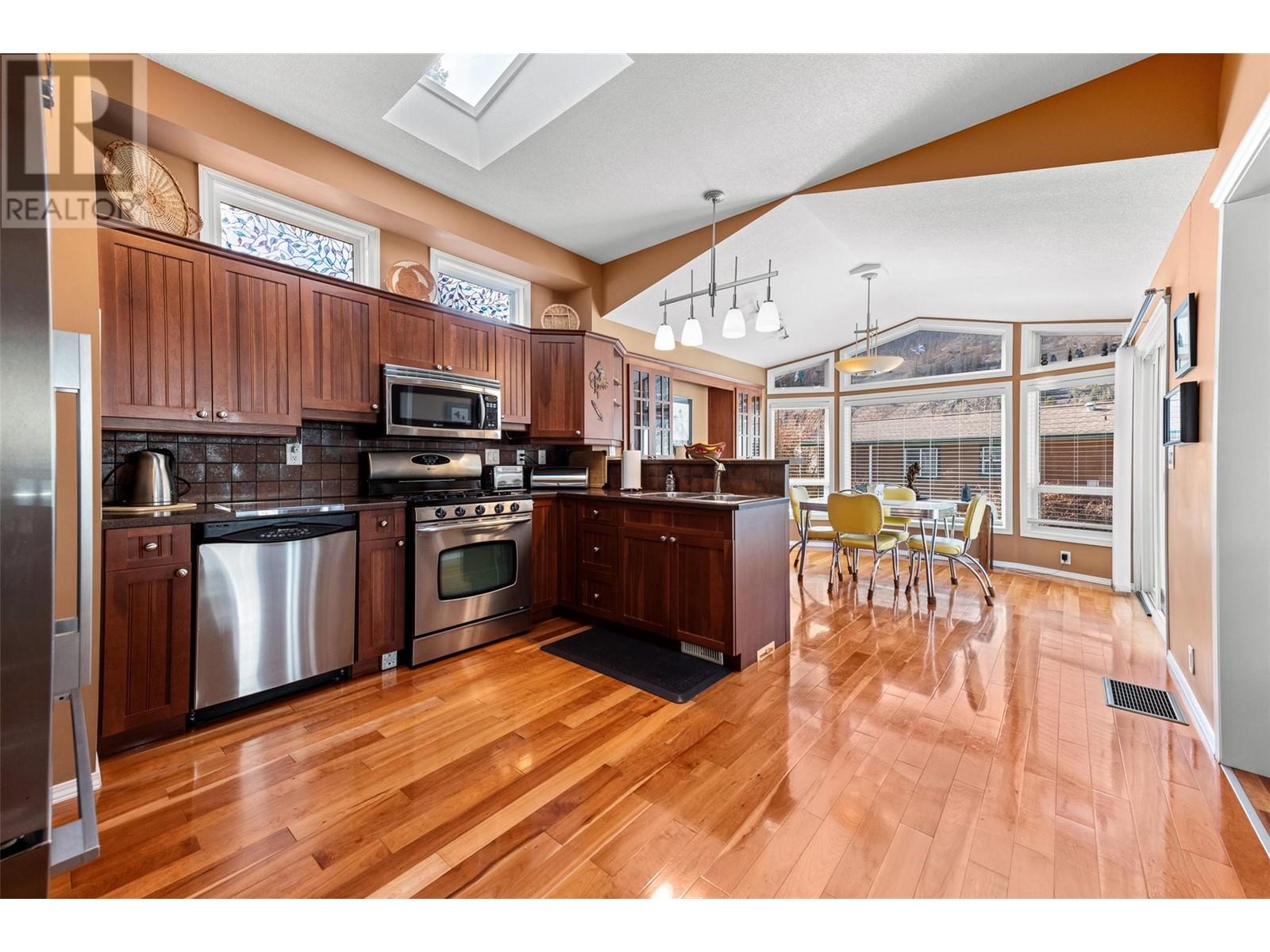
In the bustling city, feeling lost in the crowd, longing for a sense of belonging? Come for a drive through the winding roads of the beautiful Similkameen Valley. Arrive at the gates of Riverside RV Park Resort, where you are greeted by a warm community buzzing with life. You gaze out over the river as wild horses feed along the riverbanks, allowing a sense of peace to wash over you. Enjoy what could be your new life at the indoor heated pool, clubhouse, pottery/Yoga building, and join in the many community activities, rediscovering your passions while forging friendships with your neighbors and new friends. At the heart of it all is what could be yours, a cozy 2008 park model, a haven of comfort and charm. With its added living room and detached studio, it can become your sanctuary for both relaxation and creativity. From hosting gatherings on the large patio or enjoying quiet moments on the decks watching the local eagles soar. Find solace in your new slice of paradise at a monthly fee of $310.41. As the sun sets over the valley, you realize you have found more than just a place to live. Riverside RV Park Resort could become your home, where community spirit thrives and memories are made. And in this newfound haven, you feel what you have been missing. The old sense of community and belonging. Not to be forgotten in this dream is your furry companion who is allowed! Sorry, this dream is just for owners; no rentals allowed. Why Wait, Make Your Appointment To View Today! (id:47466)

 Sign up & Get New
Sign up & Get New