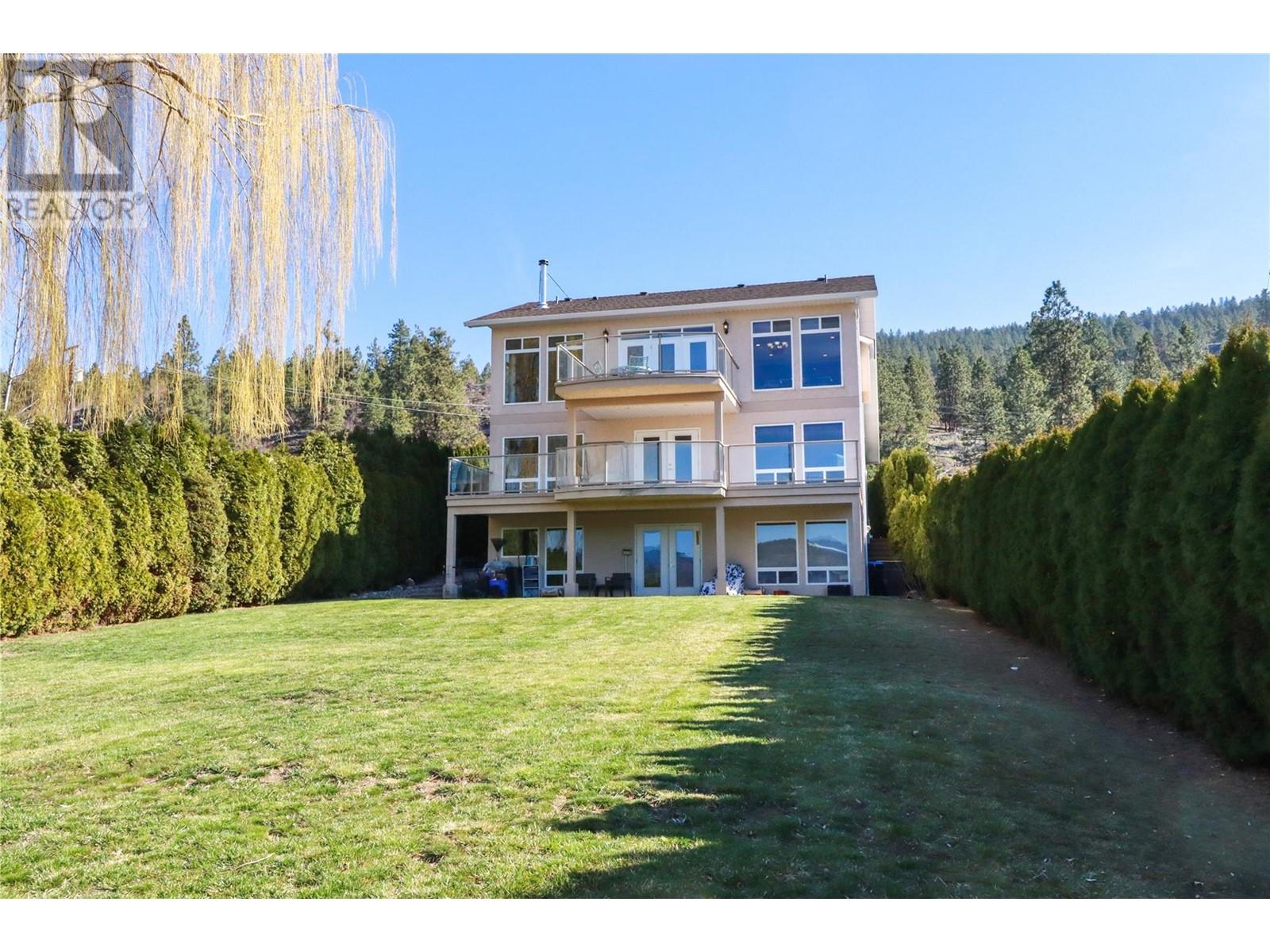
Nestled just beyond Naramata's village lies a hidden treasure boasting sweeping views from Peachland to Penticton. Surrounded by vineyards and mountains, this property is a haven for discerning buyers. Ample parking greets you upon arrival, while a cozy covered porch invites relaxation and coffee to enjoy the morning sunshine. Inside on the entry floor you will find 2 bedrooms and a full bathroom. You will also see the luxurious master suite, with a walk-in closet and full ensuite, off the hallway you will see the covered deck showcasing lake views. Ascending to the upper floor reveals an open-concept layout blending a stylish kitchen, cozy living room, and dedicated TV area. Two office/hobby rooms and another full bathroom cater to modern needs. Down the stairs to a lower floor that has a separate entrance leading to a two-bedroom in-law suite. Features include 200 Amp service, spacious layout and large backyard taking in the sweeping views. Meticulously maintained, this home reflects quality craftsmanship and attention to detail. Don't miss the chance to explore this exceptional property firsthand. Schedule your viewing today and discover the epitome of West Coast living in Naramata! (id:47466)

 Sign up & Get New
Sign up & Get New