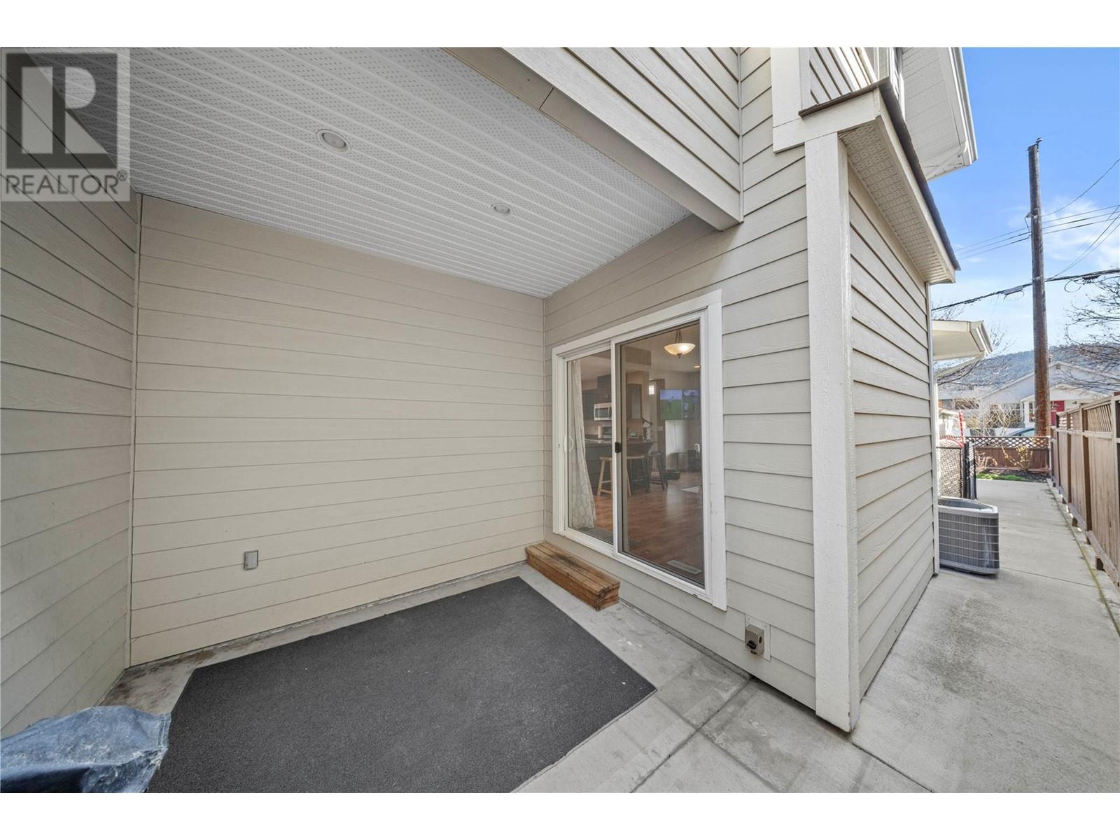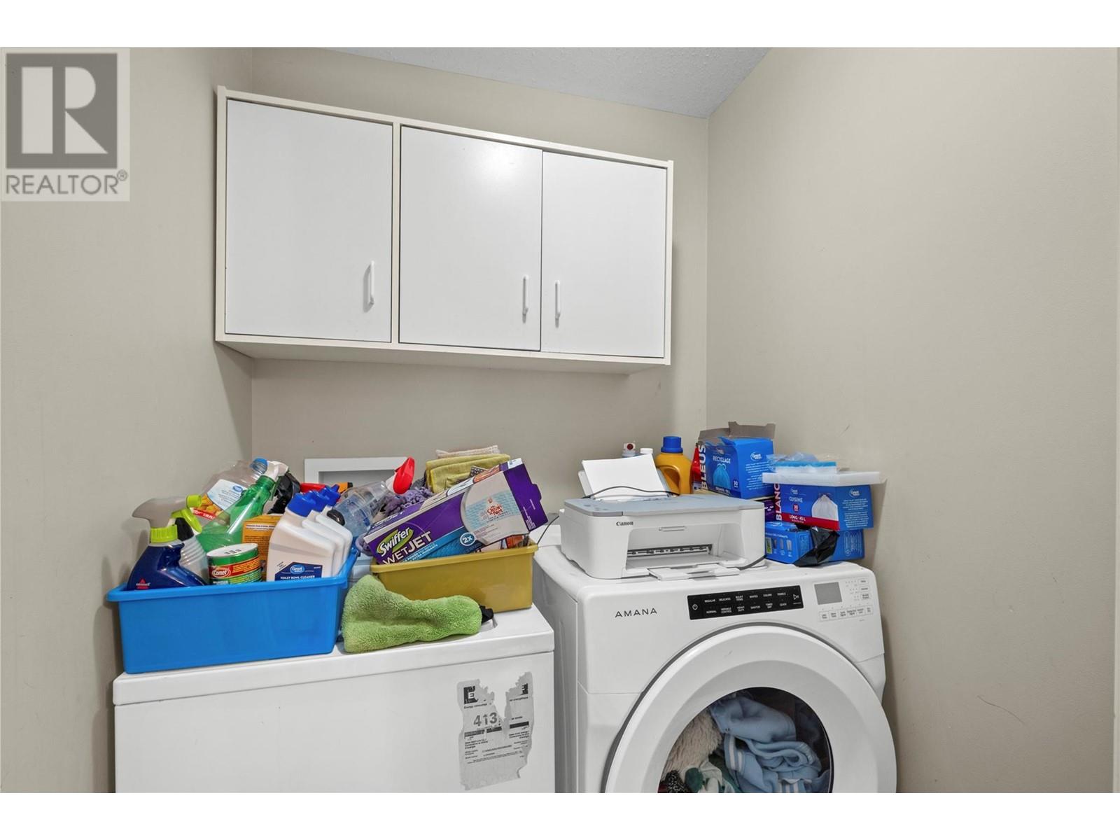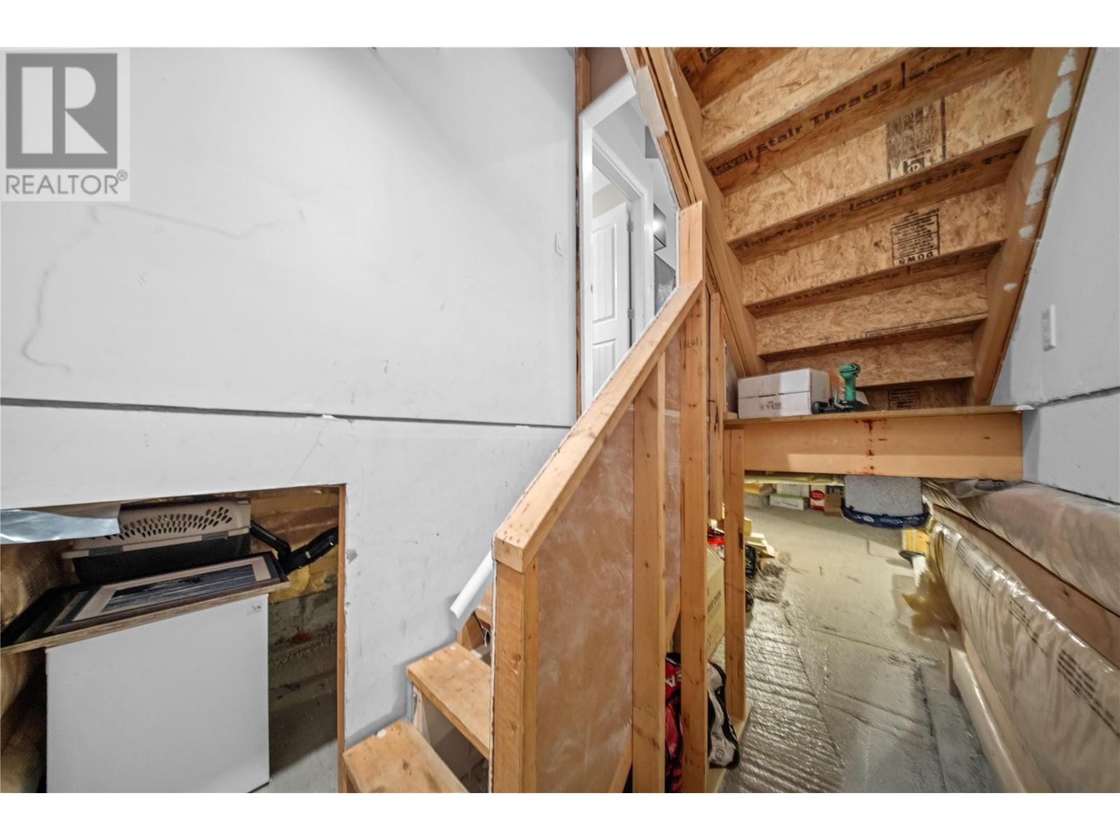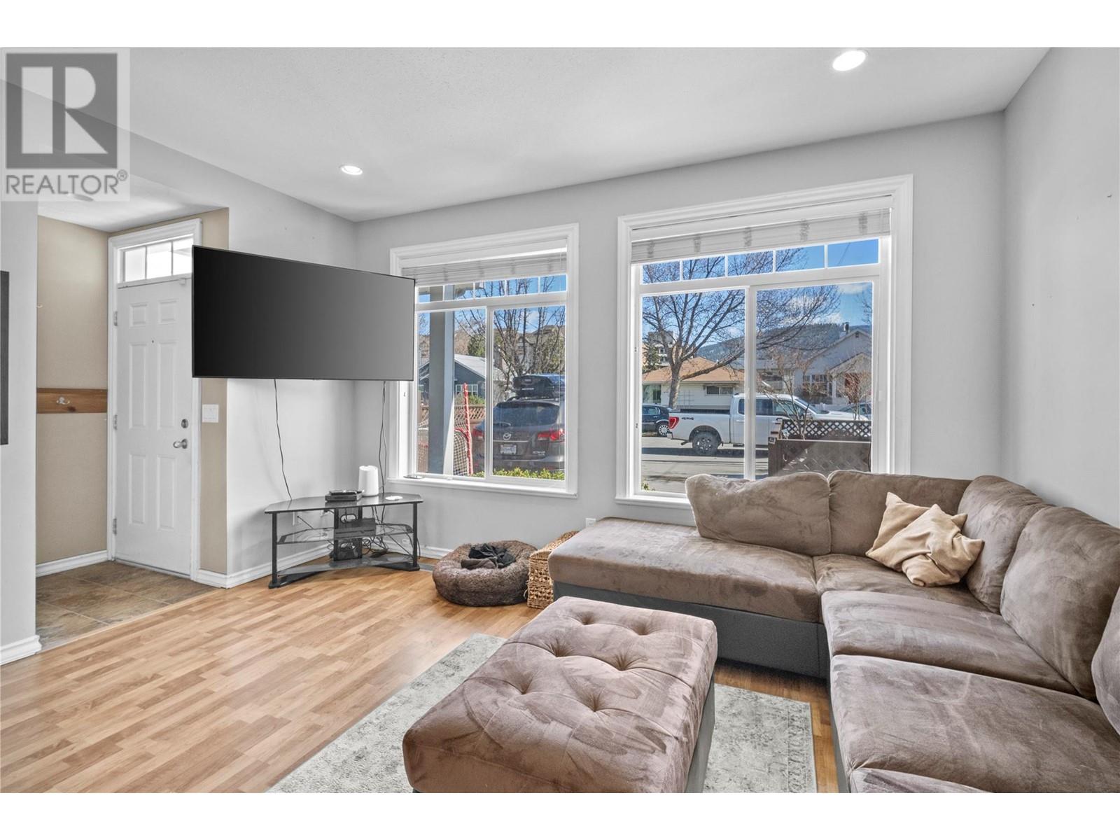Welcome to this charming half duplex located in the vibrant heart of downtown Penticton. This 3-bedroom, 2.5-bath home is part of a non-conforming strata with no monthly fees, offering you the independence of ownership without added costs. With a turnkey-ready layout and a low-maintenance yard, this home is perfect for those seeking convenience and ease of living. The spacious primary bedroom includes a 3-piece ensuite and a walk-in closet, providing a private retreat within the home. Enjoy the practicality of a dedicated laundry room complete with washer and dryer, and take advantage of the ample storage space available in the basement crawl space. Recent updates include an upgraded hot water tank, giving you peace of mind. Nestled on a quiet street, yet just steps away from top schools, Okanagan Beach, scenic parks, shopping, restaurants, the arena, and entertainment options, this location truly offers the best of both worlds. Whether you’re a first-time home buyer, looking to downsize, or searching for a low-maintenance rental or vacation property, this home checks all the boxes. Don’t miss your chance to live in one of Penticton’s most desirable and central neighborhoods! (id:47466)


































