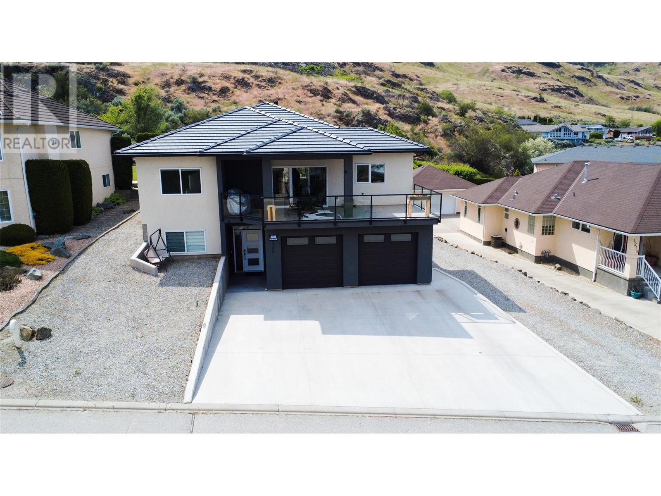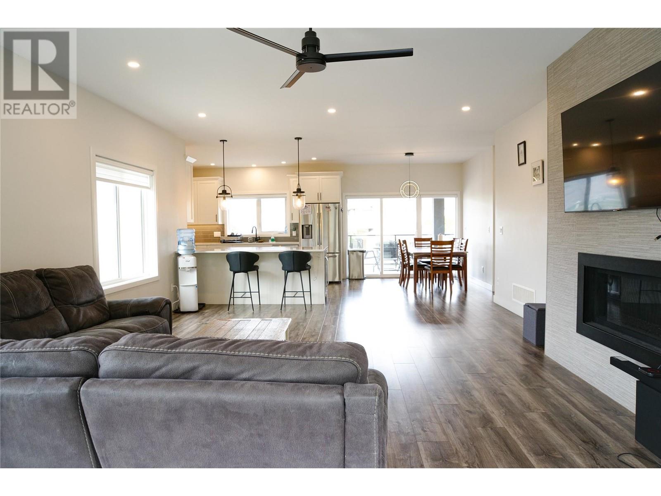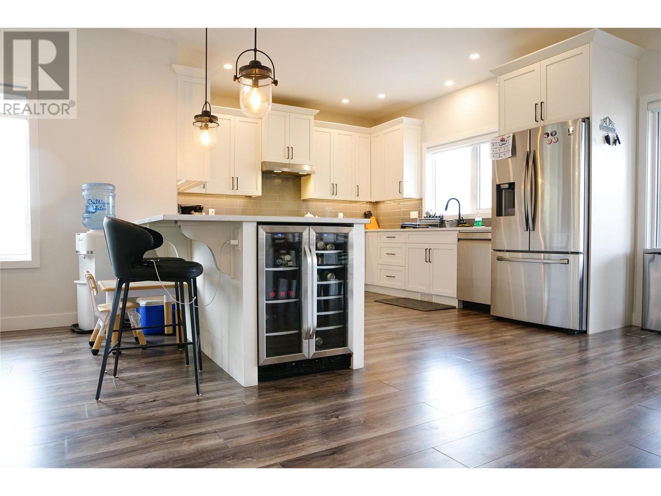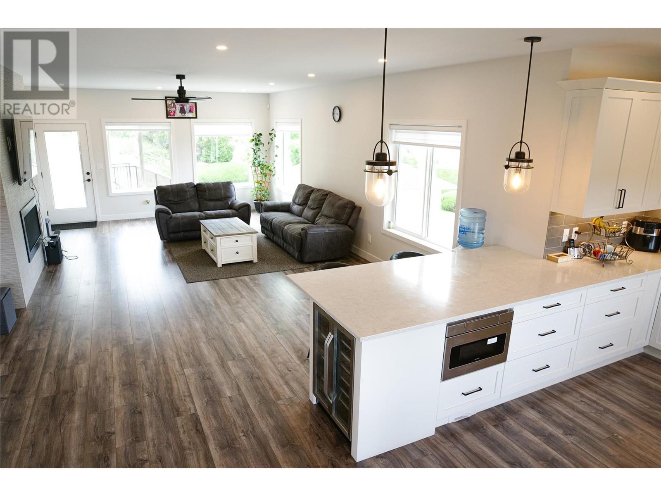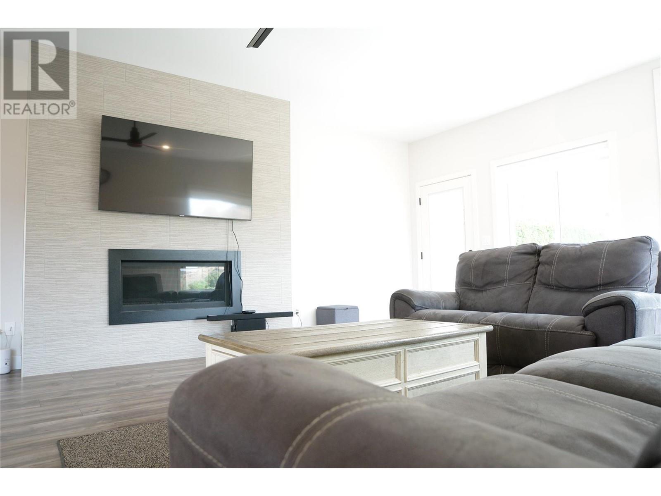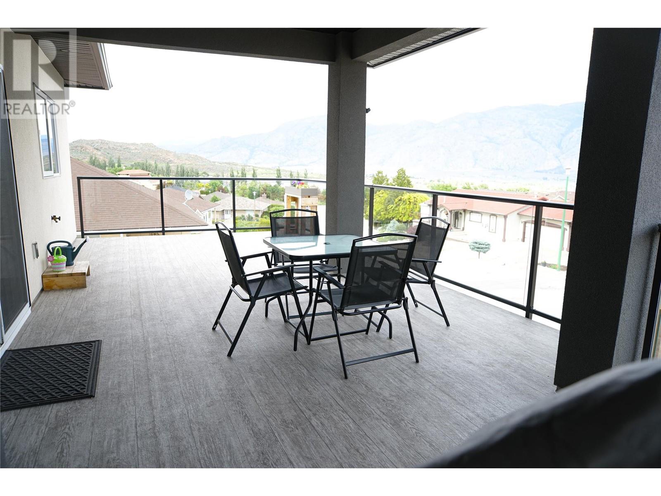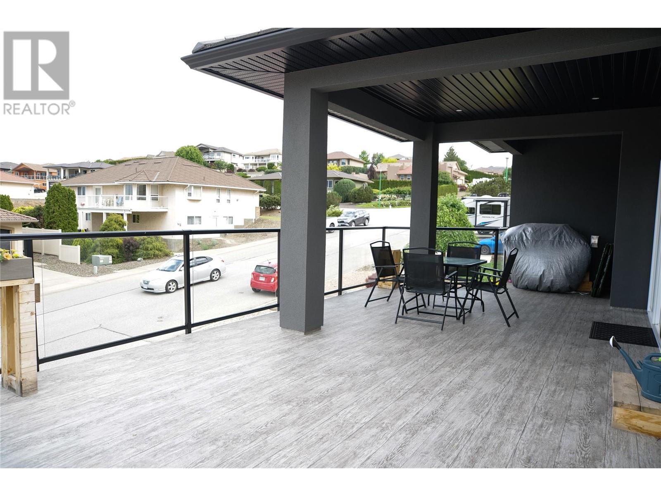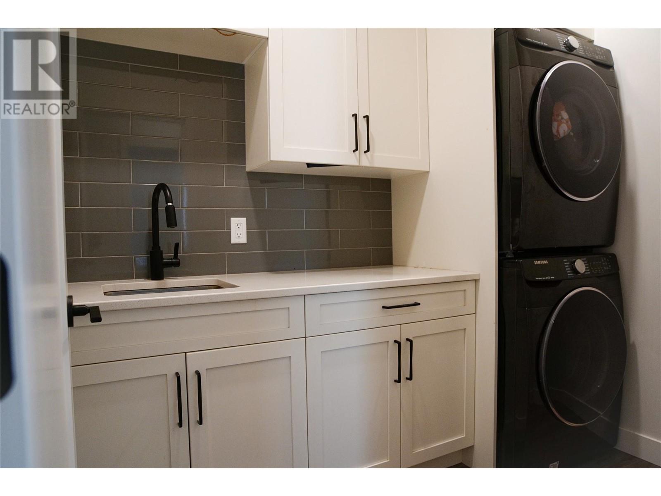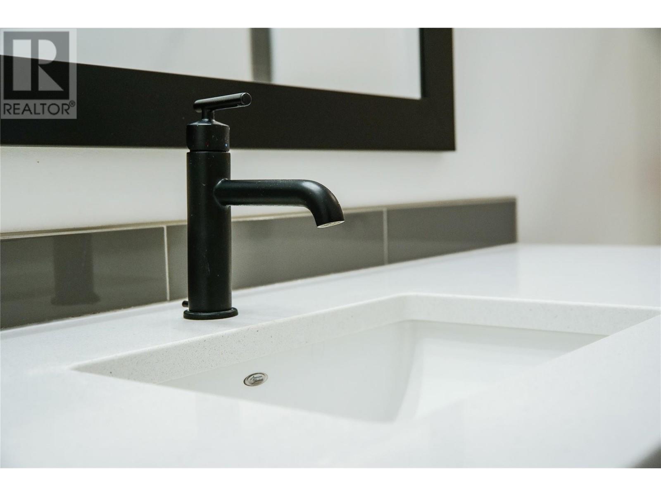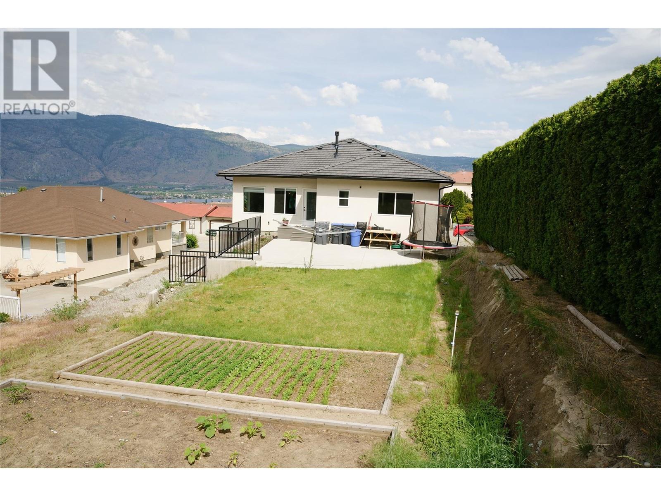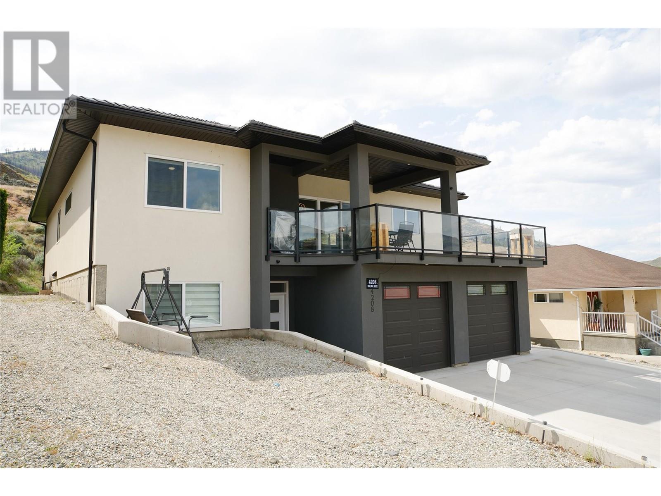Breathtaking views of Osoyoos Lake and the unique, picturesque desert mountains from this newly built Koffler home. This thoughtfully designed residence features a spacious open-concept layout with a stunning family room, floor-to-ceiling built-in fireplace with 75"" TV, and a high-end kitchen boasting Big Sky cabinetry, quartz countertops, premium appliances, and a wine cooler. Enjoy the gorgeous valley from the expansive front balcony with glass railings, BBQ hookup, and panoramic views. The home includes an additional bedroom downstairs along with a double garage. Accompanied luxurious 1-bedroom in-law suite with private entrance, separate heat pump, laundry, and superior sound insulation. Entertain in the backyard with a large patio, wired for a heater and hot tub, and plenty of space for a pool. Plenty of space for vehicles or RV parking with 30/50 amp service. The home comes with new home warranty and you need to see it to appreciate the abundance of natural light. Suite is vacant. (id:47466)
