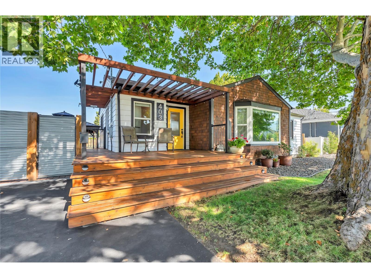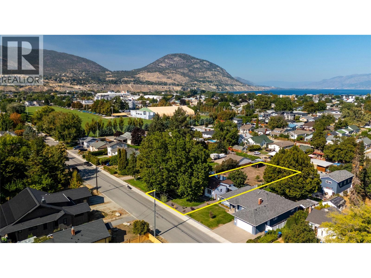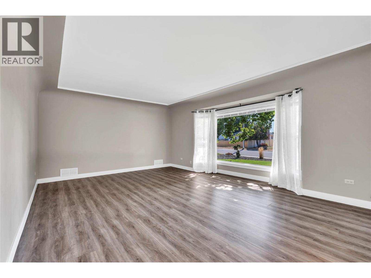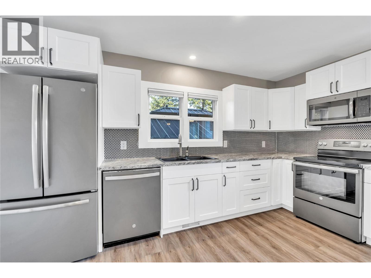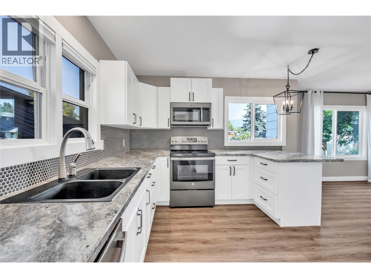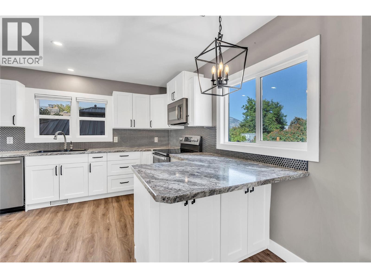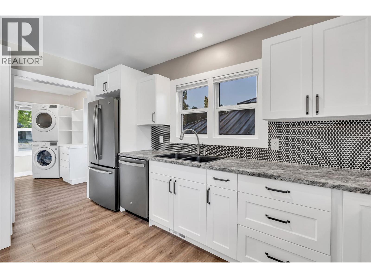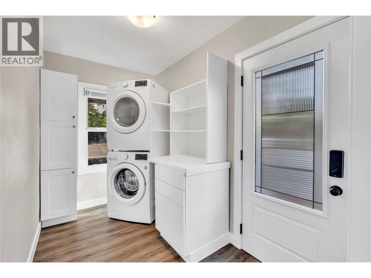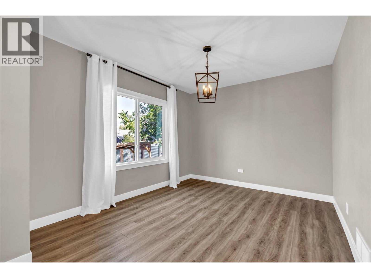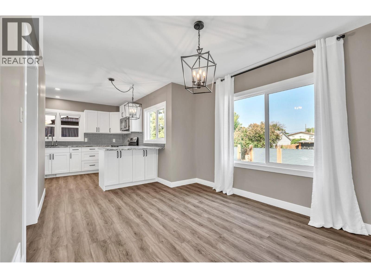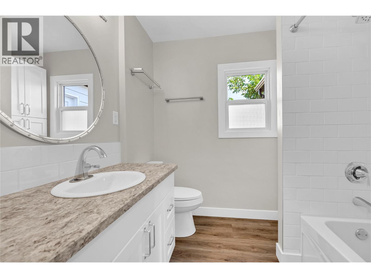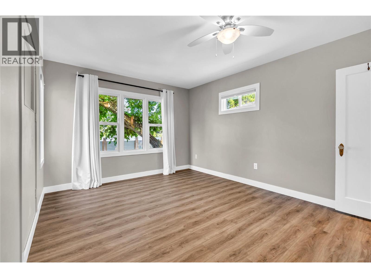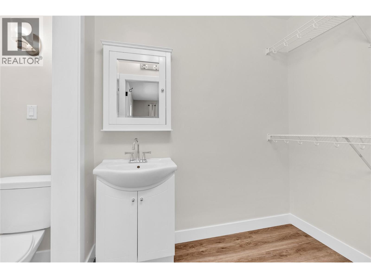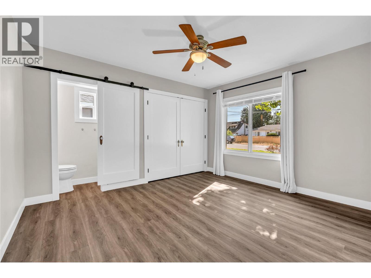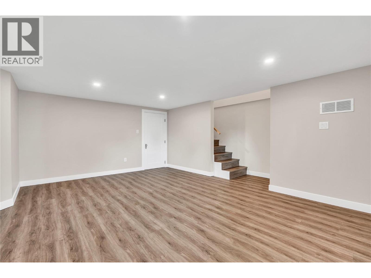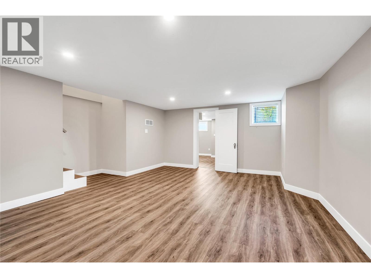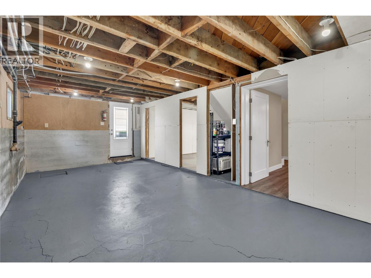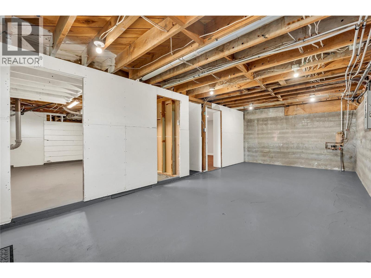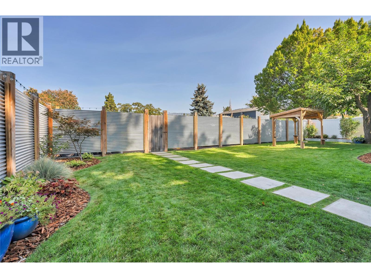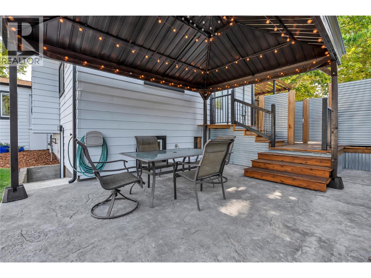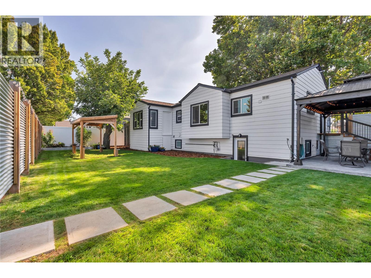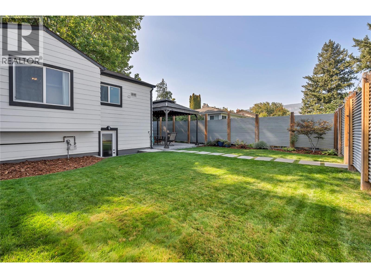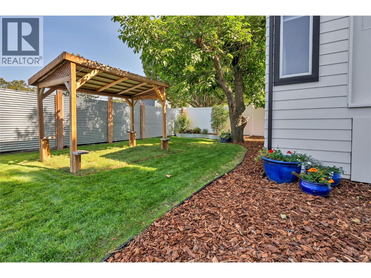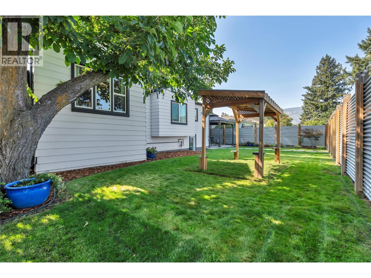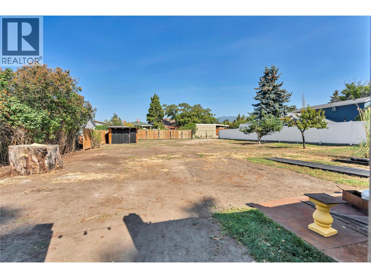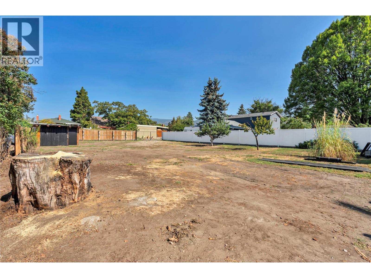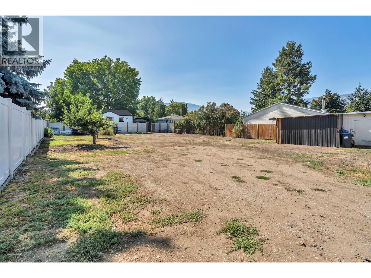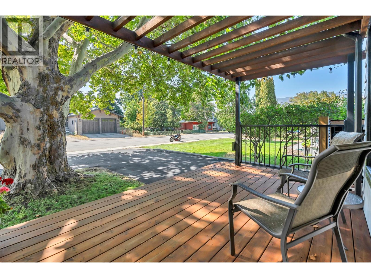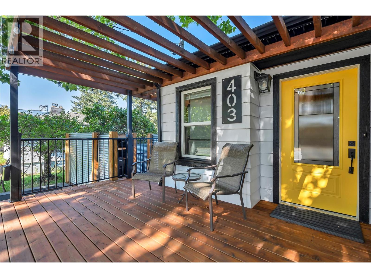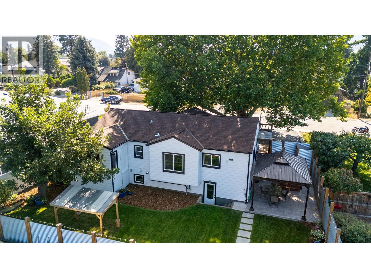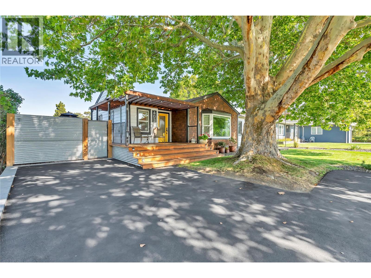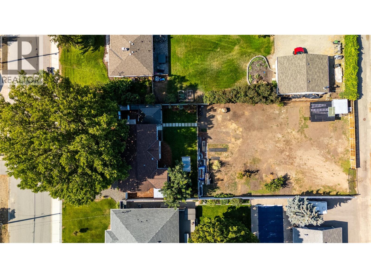RARE FIND ALERT - This is your once-in-a-lifetime chance to own a slice of Penticton paradise on coveted Scott Avenue! Imagine coming home every day to your own private estate nestled in mature trees on one of downtown's largest lots (.334 acres) - a rarity you simply won't find elsewhere. There is ample room for a carriage house, pool, pickleball court and more!! Picture yourself sipping morning coffee in your updated kitchen that's pure perfection. Step out onto your private covered deck or the backyard pergola and breathe in the luxury of space that most downtown properties can only dream of offering. This home is move-in ready with a recent extensive renovation. The smart money sees the goldmine here: with zoning that supports multi-family development or carriage homes, you're not just buying a home - you're securing your financial future. This property could fund your retirement, pay for your kids' education, or simply appreciate into serious wealth while you enjoy living in a fantastic family friendly neighborhood. Four-car off street parking means never circling the block again. With lane access your hobbies, business, or rental income potential just got serious. This isn't just real estate - this is your ticket to the lifestyle you've been working toward. Properties like this don't come available often on Scott Avenue. When they do, they don't last. Contact your Realtor NOW before someone else claims your dream. (id:47466)
