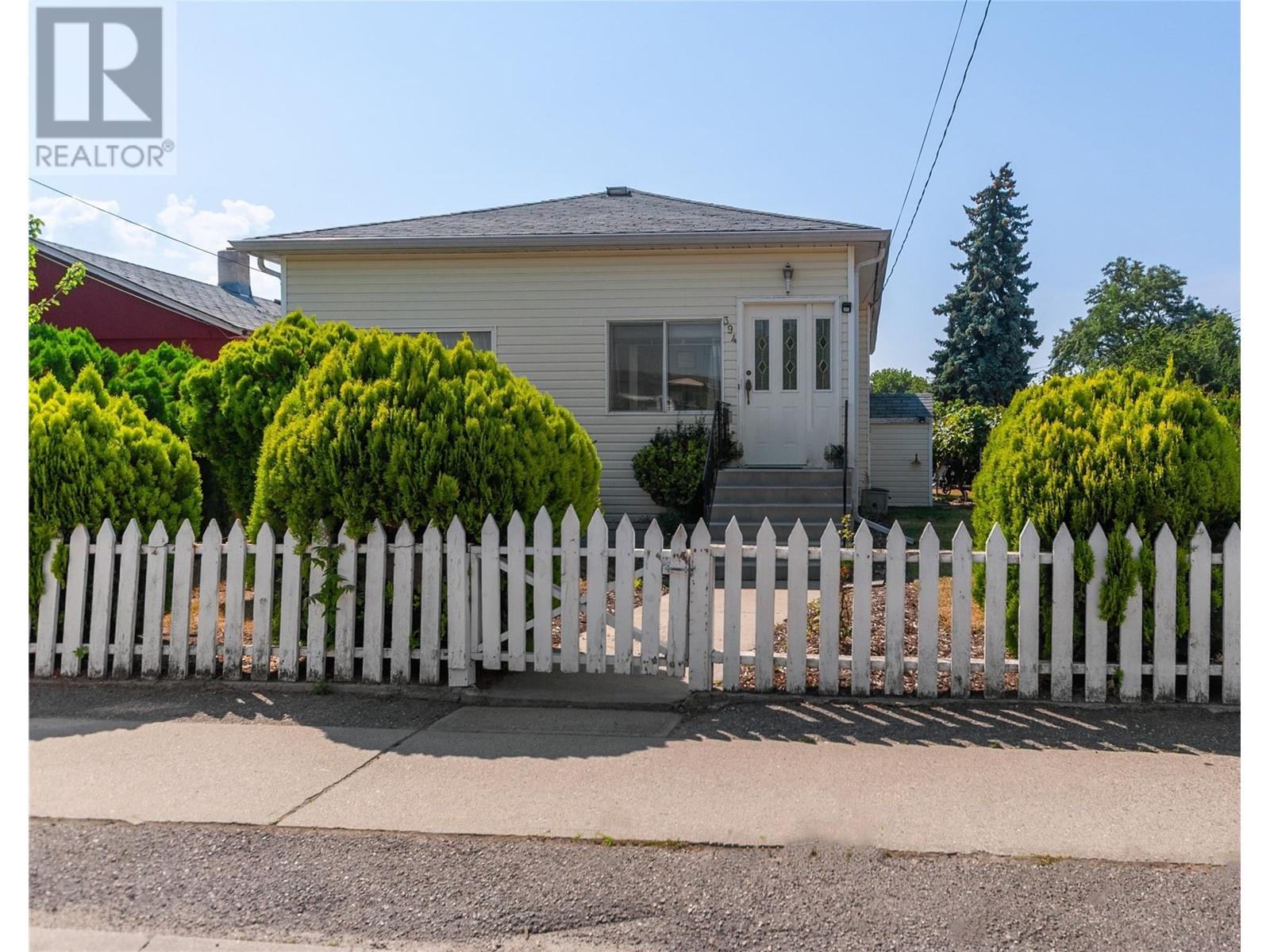
This character-filled home is ready for QUICK POSSESSION, offering 3 bdrms, 2 full bths, & a blend of charm & versatility that is priced accordingly to make it your own! With high ceilings & original hardwood flooring, the residence boasts a classic appeal, updated stainless steel fridge, stove, & hood range, along with a notable upgrade to 200 AMP electrical service in the fall. The property features a spacious IN-LAW SUITE in the basement, complete with its own laundry & outside access, making it an attractive option for those seeking extra space or investors exploring rental opportunities, there's even potential to transform it into a 5 bdrm home! Situated on a generously sized, FENCED, CORNER LOT, the property imparts a sense of privacy with its fruit trees & garden areas. Currently zoned as ""RD2,"" it holds development potential, adding to its value. Location is a standout feature, just a short walk away from Okanagan Lake, downtown core, Casino, South Okanagan Event Center, community center, breweries, restaurants, & schools. Ample off-street parking, coupled with back lane access, offers flexibility, accommodating RV parking or extra vehicles. All measurements are approx. and should be verified by the Buyer if deemed important. (id:47466)

 Sign up & Get New
Sign up & Get New