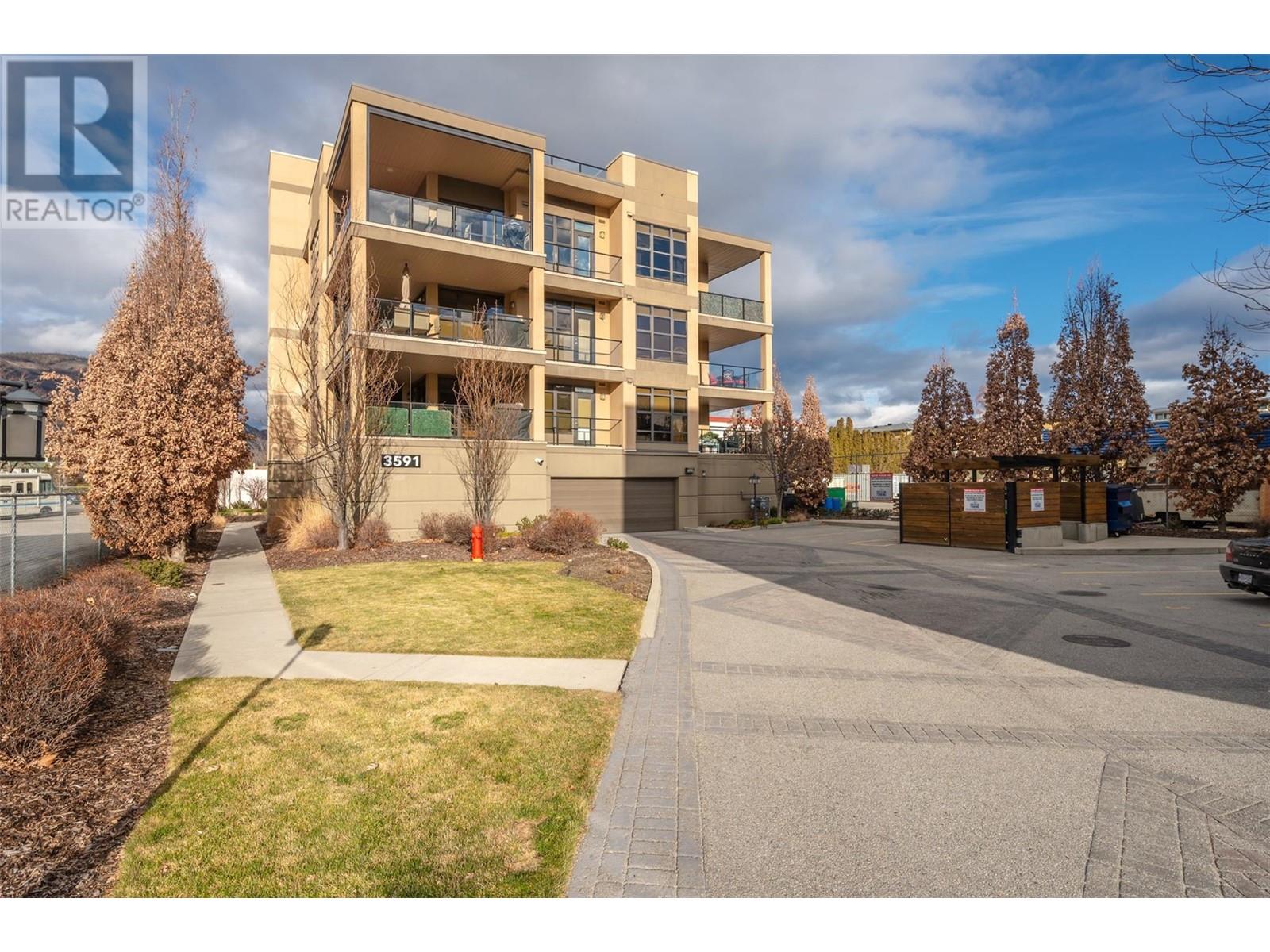
Sought after Skaha Lake condo, nestled just across the street from the beach, awaits you. Situated on the top floor, this lovely residence boasts two bedrooms and two bathrooms, each accompanied by spacious walk-in closets for your convenience and storage needs. As you step inside, you'll be greeted by an abundance of natural light flooding the interiors, creating a warm and inviting atmosphere throughout. The kitchen is well-appointed for any culinary enthusiast, featuring modern appliances, stylish cabinet design and oversized island for all your cooking essentials. Whether you're lounging in the living area, preparing a meal in the kitchen, or relaxing in one of the bedrooms, you'll be treated to abundant vistas of the Okanagan Valley with Skaha Lake just a stone's throw away. With upgrades and thoughtful design details, this condo offers the perfect blend of comfort and sophistication, making it an ideal retreat for those seeking a luxurious lakeside lifestyle. Enjoy a leisurely stroll along the beach or entertaining guests in style, this Skaha Breeze condo promises an unparalleled living experience. Experience the ultimate in lakeside living, whether you're seeking a peaceful retreat or a hub for outdoor adventures, this residence offers the perfect blend of luxury, comfort, and convenience. (id:47466)

 Sign up & Get New
Sign up & Get New