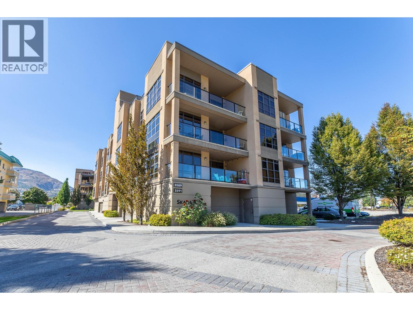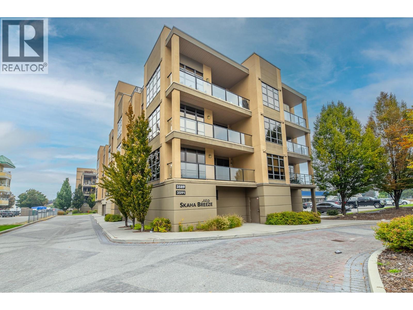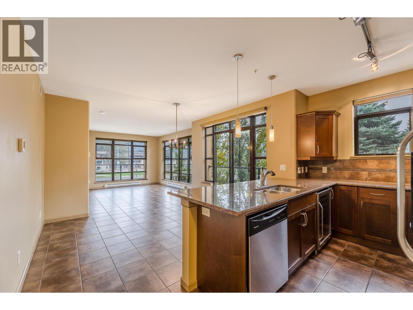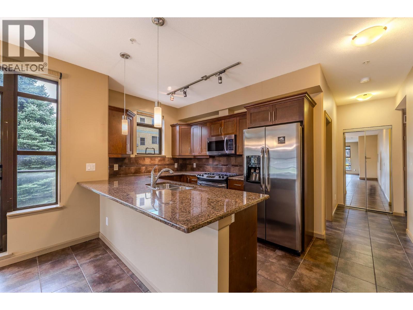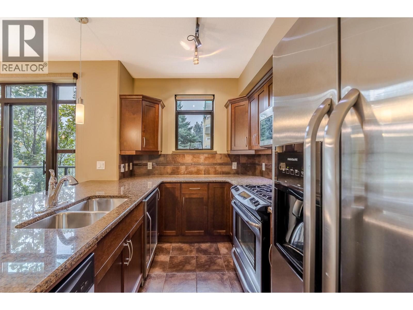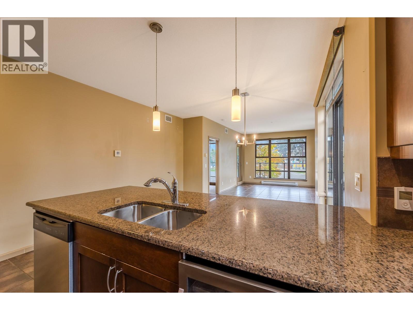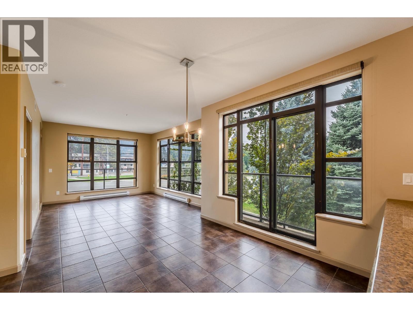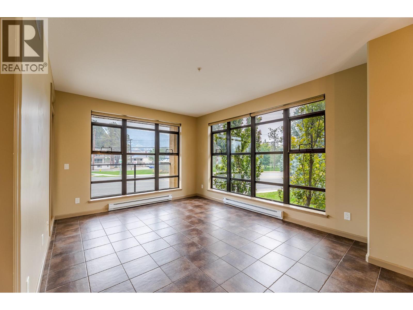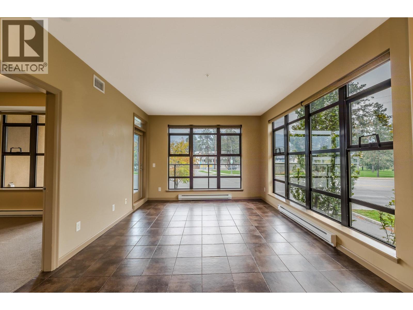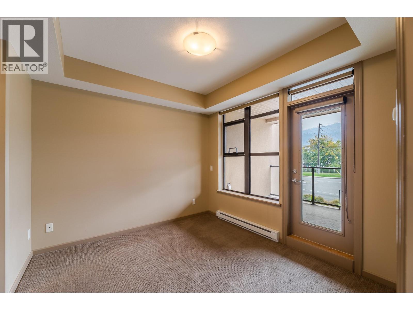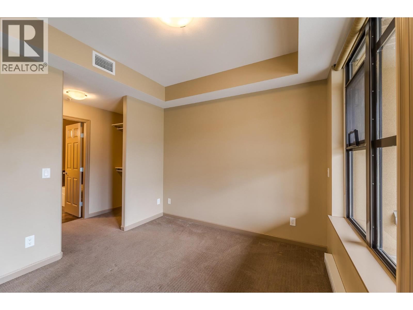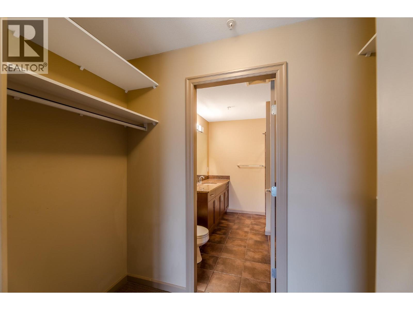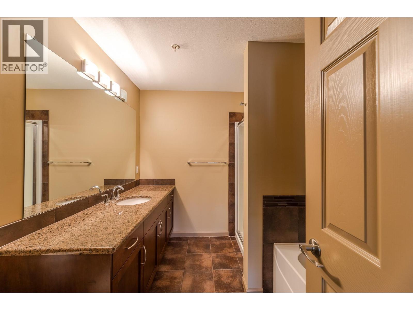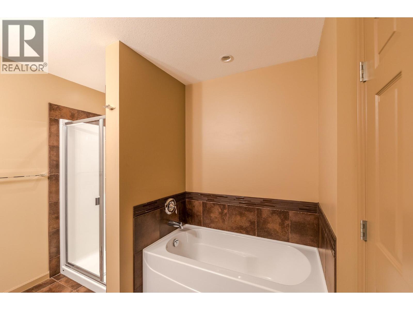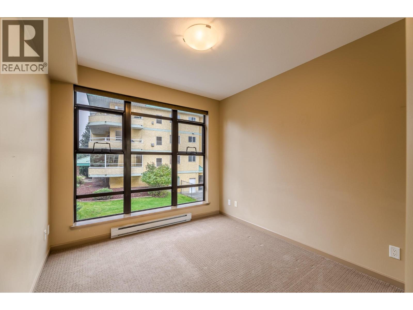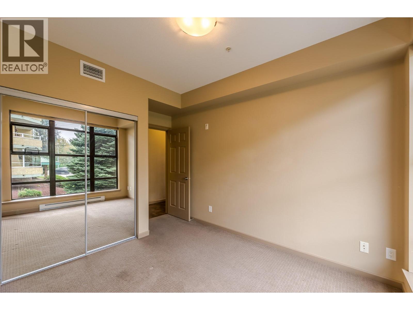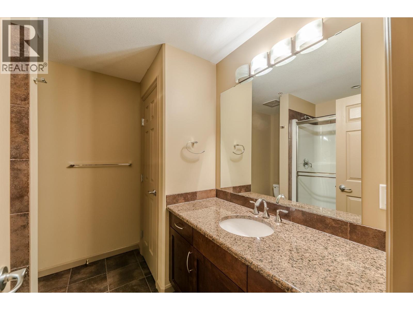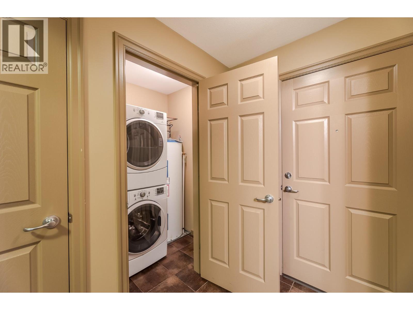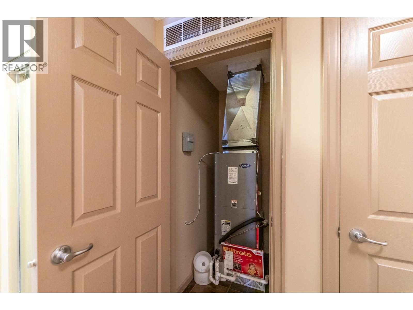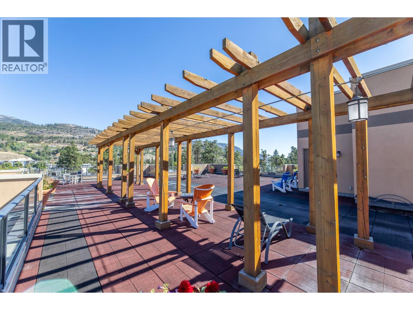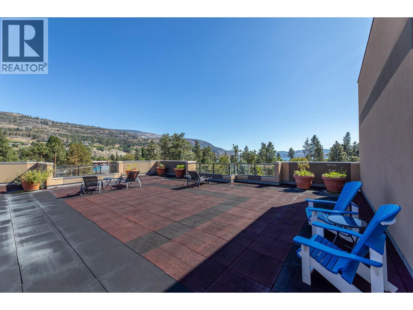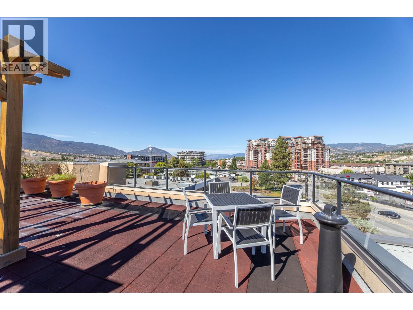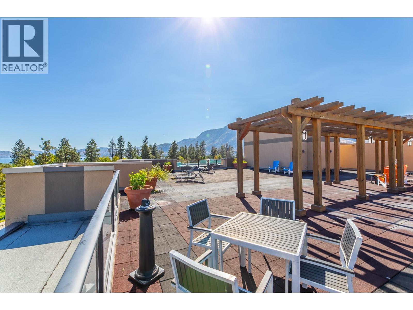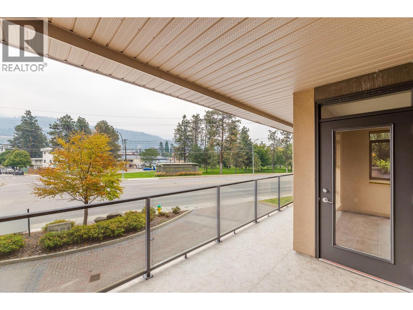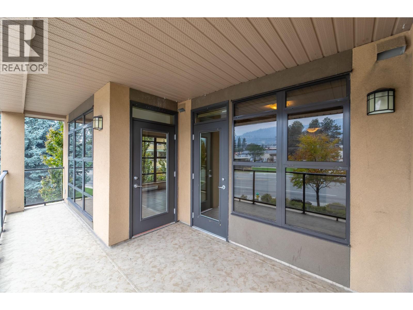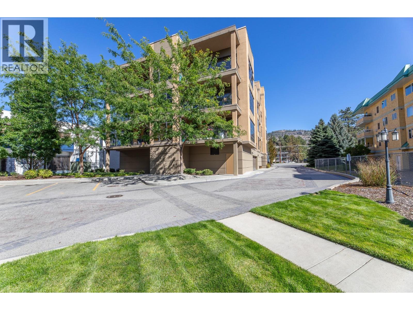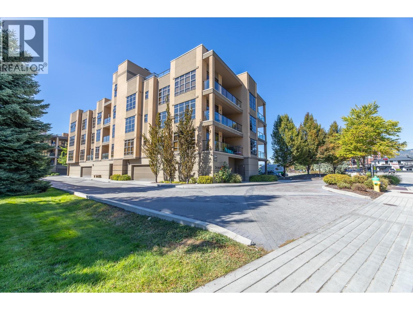Welcome to Skaha Breeze—where lifestyle meets comfort just steps from the beach! This stunning second-floor corner unit boasts a bright southeast exposure, capturing morning sunshine and views toward Skaha Beach. With spacious 9’ ceilings, expansive windows, and an open-concept design, the 2-bedroom, 2-bathroom layout feels airy and inviting. The kitchen features granite countertops, stainless steel appliances, and breakfast bar with a dining area adjacent for seamless entertaining. You'll find radiant in-floor heating in both bathrooms for year-round comfort. Enjoy your private sun deck with gas BBQ hookup, or head up to the 4th floor and discover an exclusive rooftop terrace with sweeping lake views. Additional highlights include in-suite laundry, ample storage, and fully secured parking. Skaha Breeze is a pet-friendly community allowing two dogs (any size) or two cats, with flexible rental options (3-month minimum). Affordable strata fees and a well-managed building make this a rare opportunity. Don’t miss your chance to own in one of Penticton’s most sought-after locations—call today to book your private showing! Square footage has been calculated using the building’s exterior dimensions at each floor level and includes interior walls. All measurements are approximate and should be independently verified by the buyer if deemed important. (id:47466)
