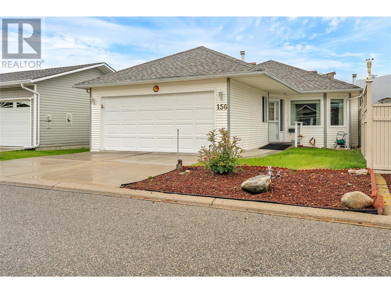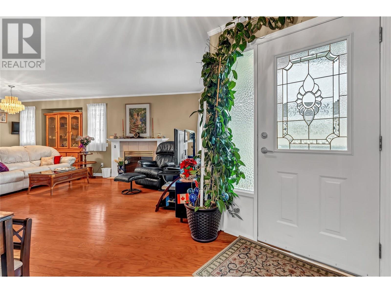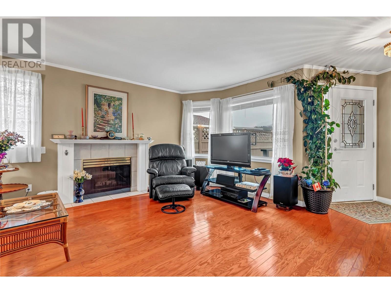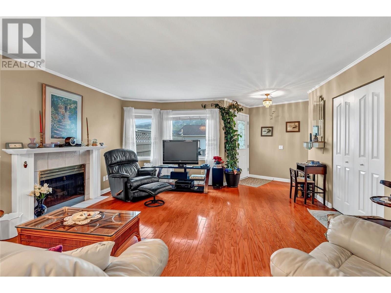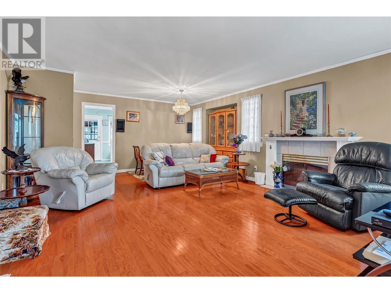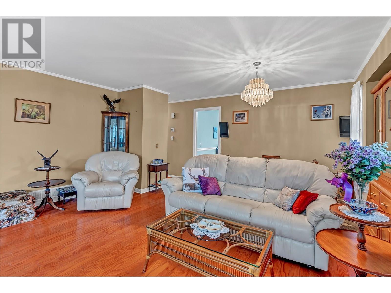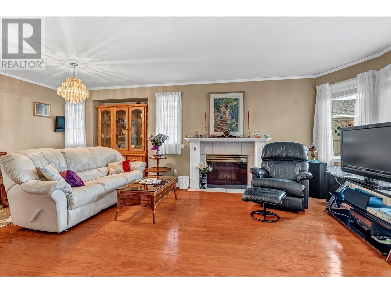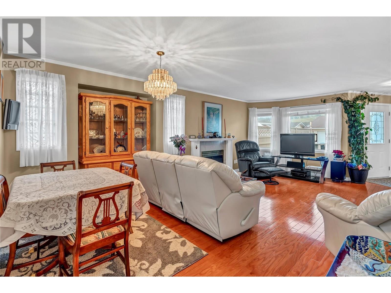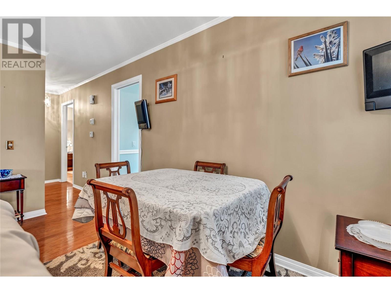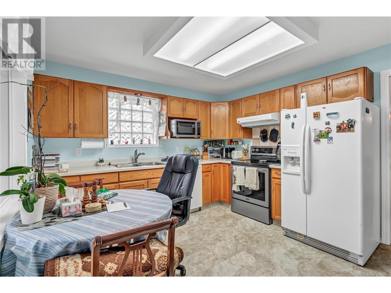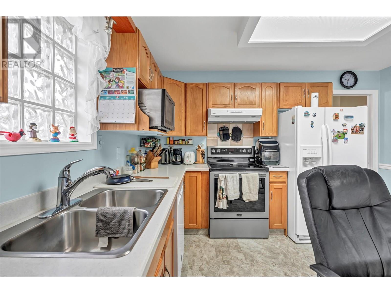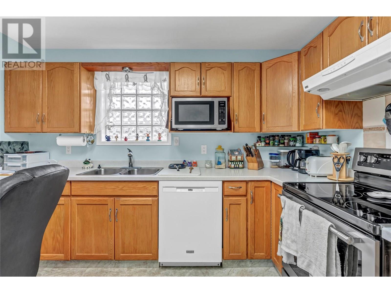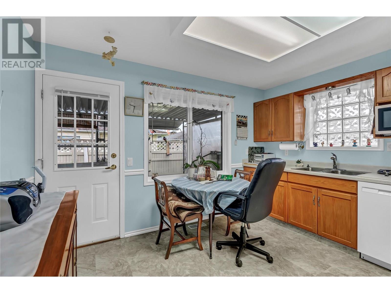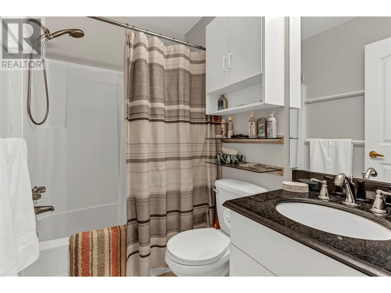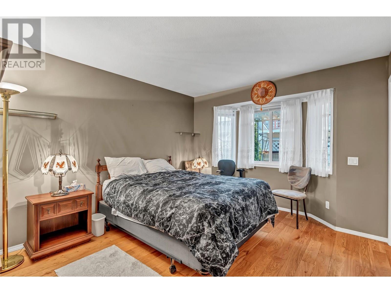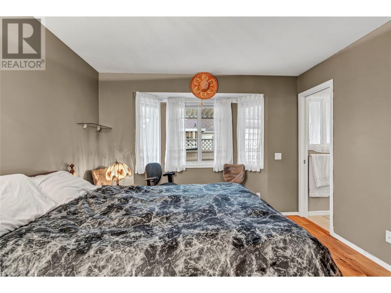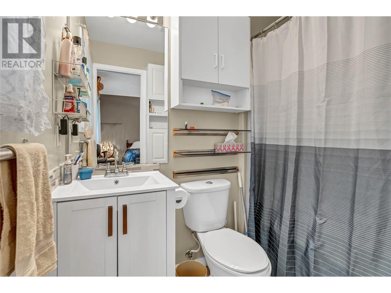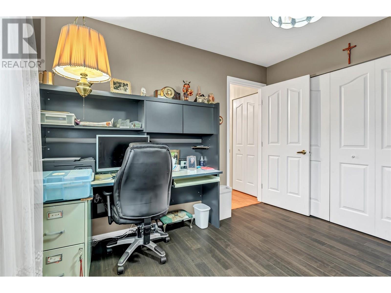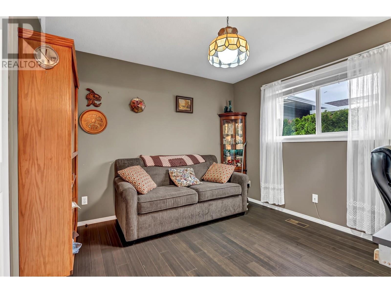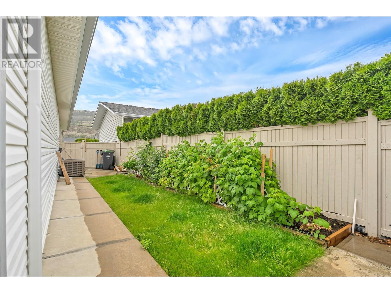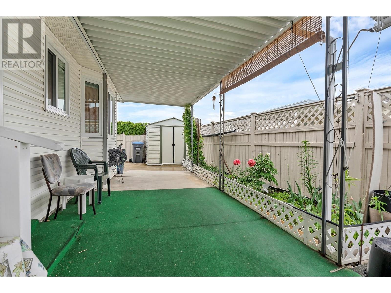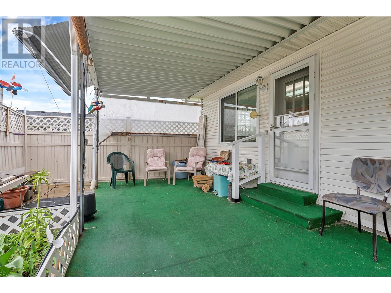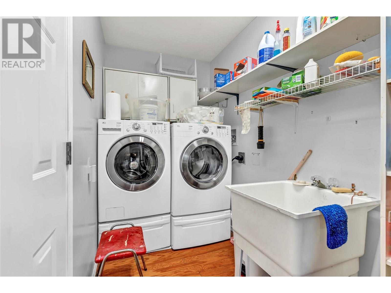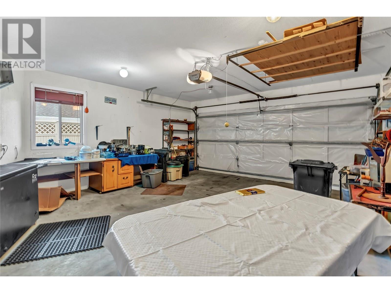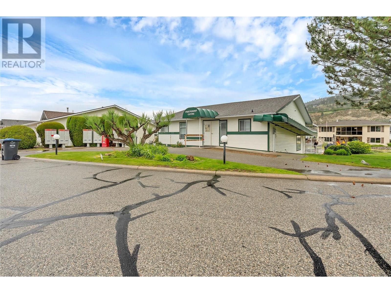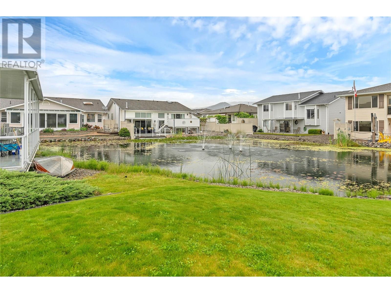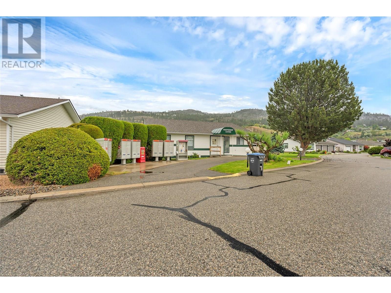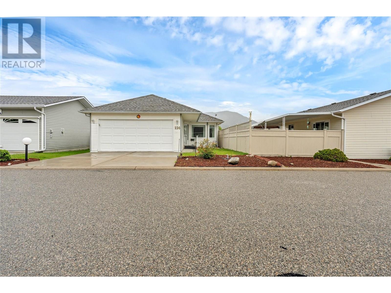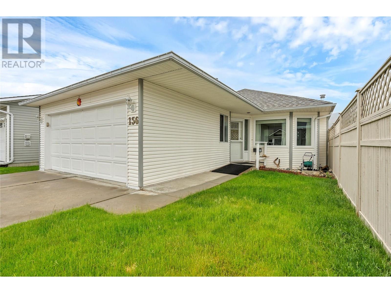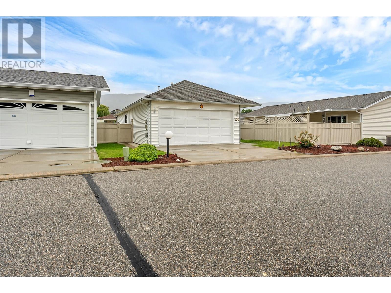Welcome to The Springs—an exclusive 55+ gated community in beautiful Penticton, just minutes from the tranquil shores of Skaha Lake. This rancher style 2 bed, 2 bath home offers the perfect combination of comfort, privacy, and low-maintenance living. The home features a spacious double garage, stylish manufactured hardwood flooring in the living room, a cozy gas fireplace for winter evenings, and central A/C to keep you cool all summer long. The primary bedroom offers a 4 piece ensuite, in addition to the 4 piece main bathroom and guest bedroom. The functional layout includes an updated kitchen with newer appliances and a dine in area. Step outside of the kitchen to your private, fenced backyard—perfect for gardening, unwinding with a good book, or spending time with your small pet in a peaceful setting. Residents of The Springs enjoy beautifully maintained grounds, a tranquil pond, and access to a welcoming community clubhouse—all for a low bare land strata fee of just $75/month. With shopping, dining, medical services, and recreation just minutes away, everything you need is within easy reach. Whether you're looking to downsize, simplify, or enjoy a stronger sense of community, this home offers it all in a quiet, secure neighborhood. Come see for yourself why so many are proud to call The Springs home. (id:47466)
