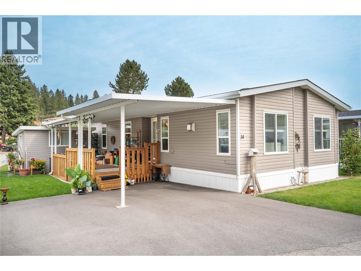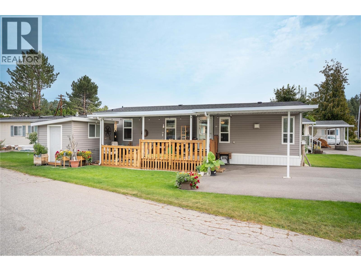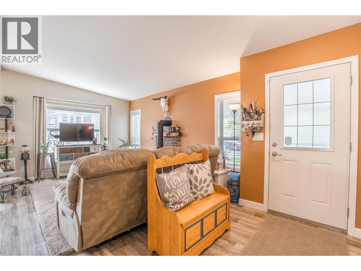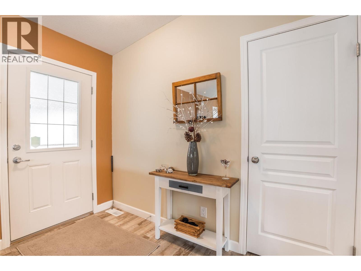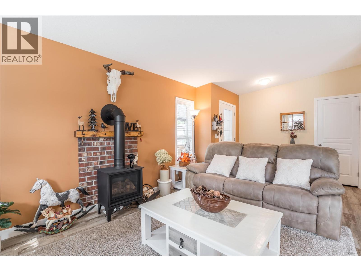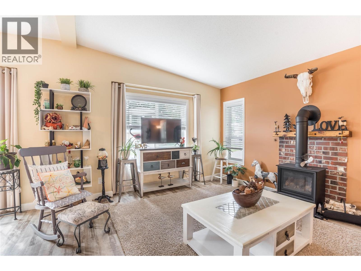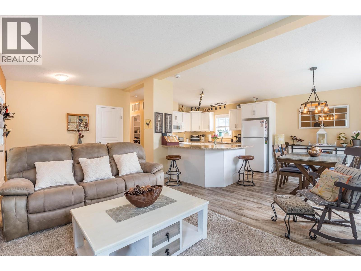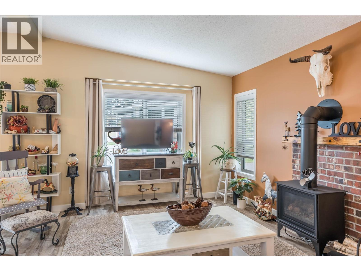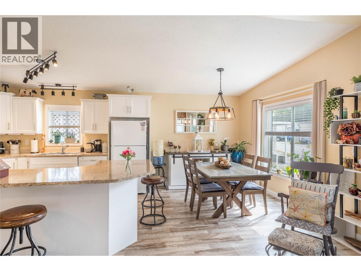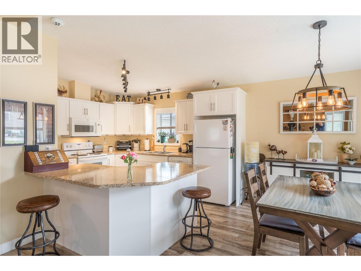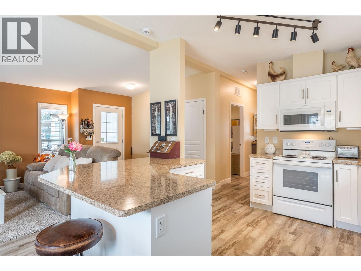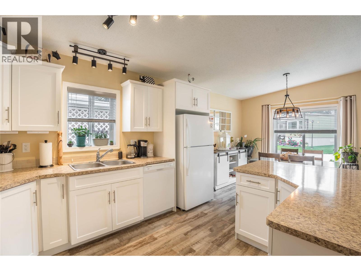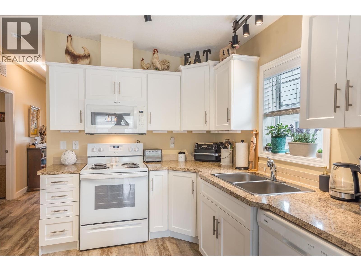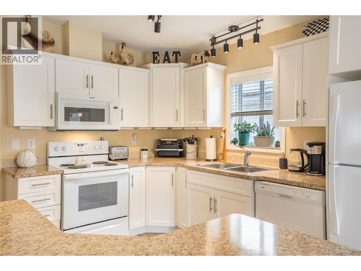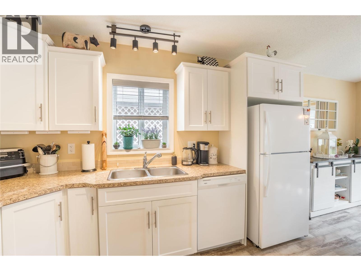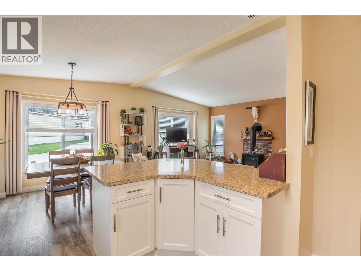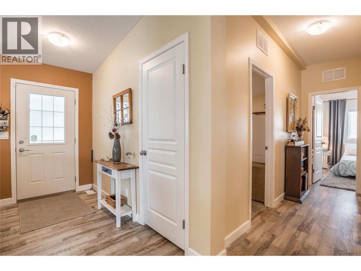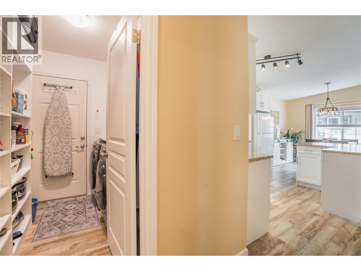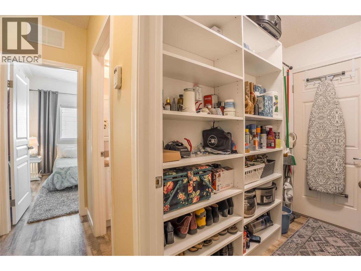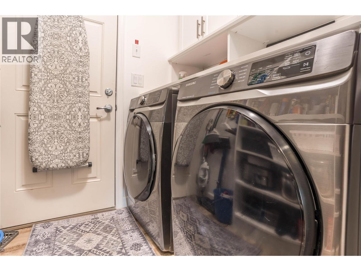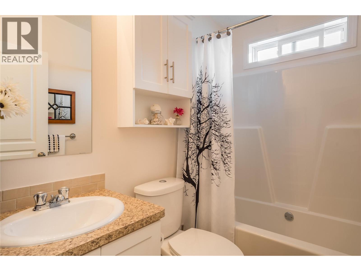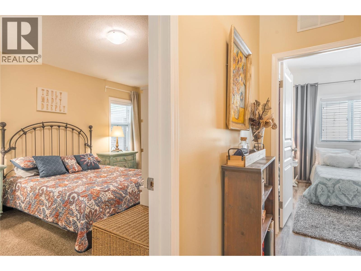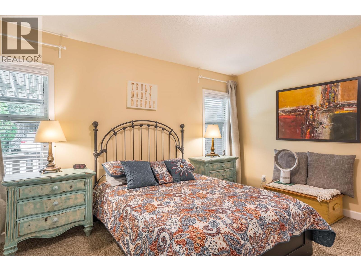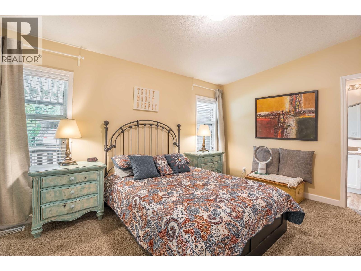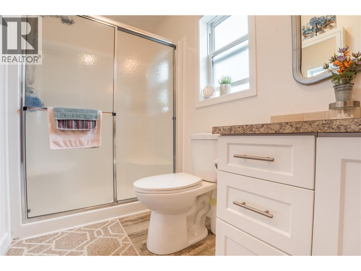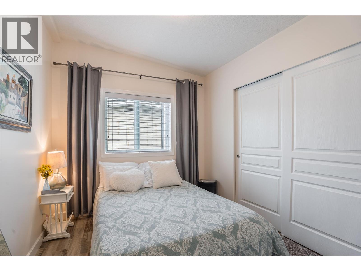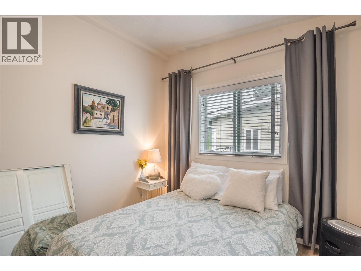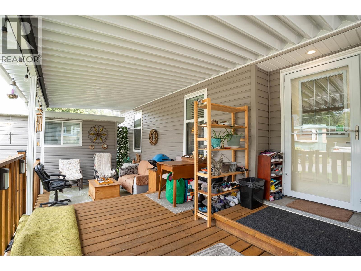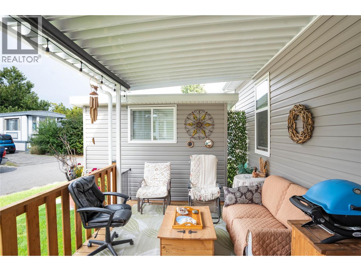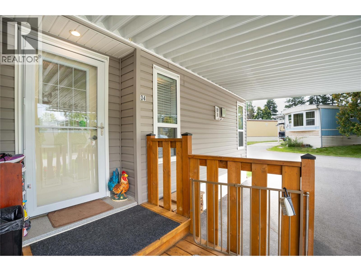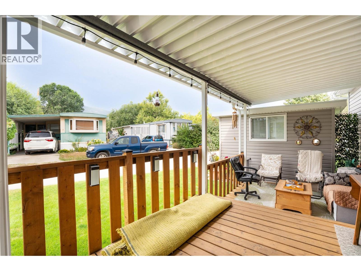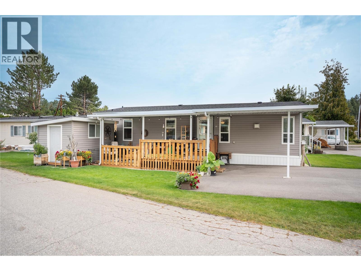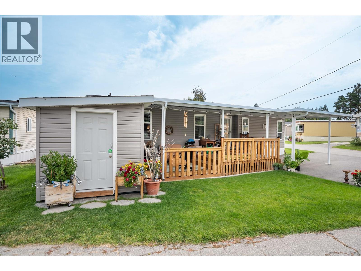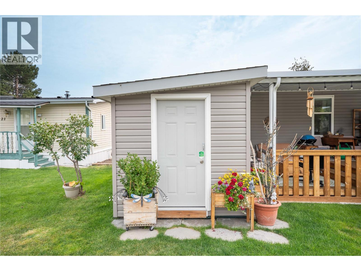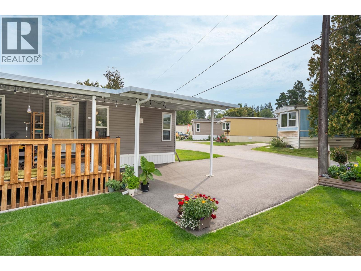Welcome to one of the newer homes in the desirable Summokan Park – a quiet, well-maintained 55+ community in beautiful Summerland. This thoughtfully designed 2-bedroom, 2-bathroom unit offers a bright and spacious floor plan that’s sure to impress. Step into the open-concept living area, where natural light fills the space from the living room through to the dining area and kitchen. The spacious living room features a cozy gas stove for added warmth and ambiance. The kitchen offers ample cabinetry and prep space, plus there’s a separate laundry room with additional pantry storage. The large primary suite comfortably fits a king-sized bed and includes a walk-in closet and a private ensuite with a walk-in shower. The second bedroom is perfect for guests or can easily be used as a home office. Enjoy outdoor living on the covered, tiered deck—a great space for relaxing or entertaining. The generous yard includes room for raised garden beds and a 12' x 8' storage shed for all your tools and extras. Some furnishings may be included with the right offer. Pad rent $685 per month. No rentals, & two pets upon park approval ( max 15 inches at shoulder). (id:47466)
