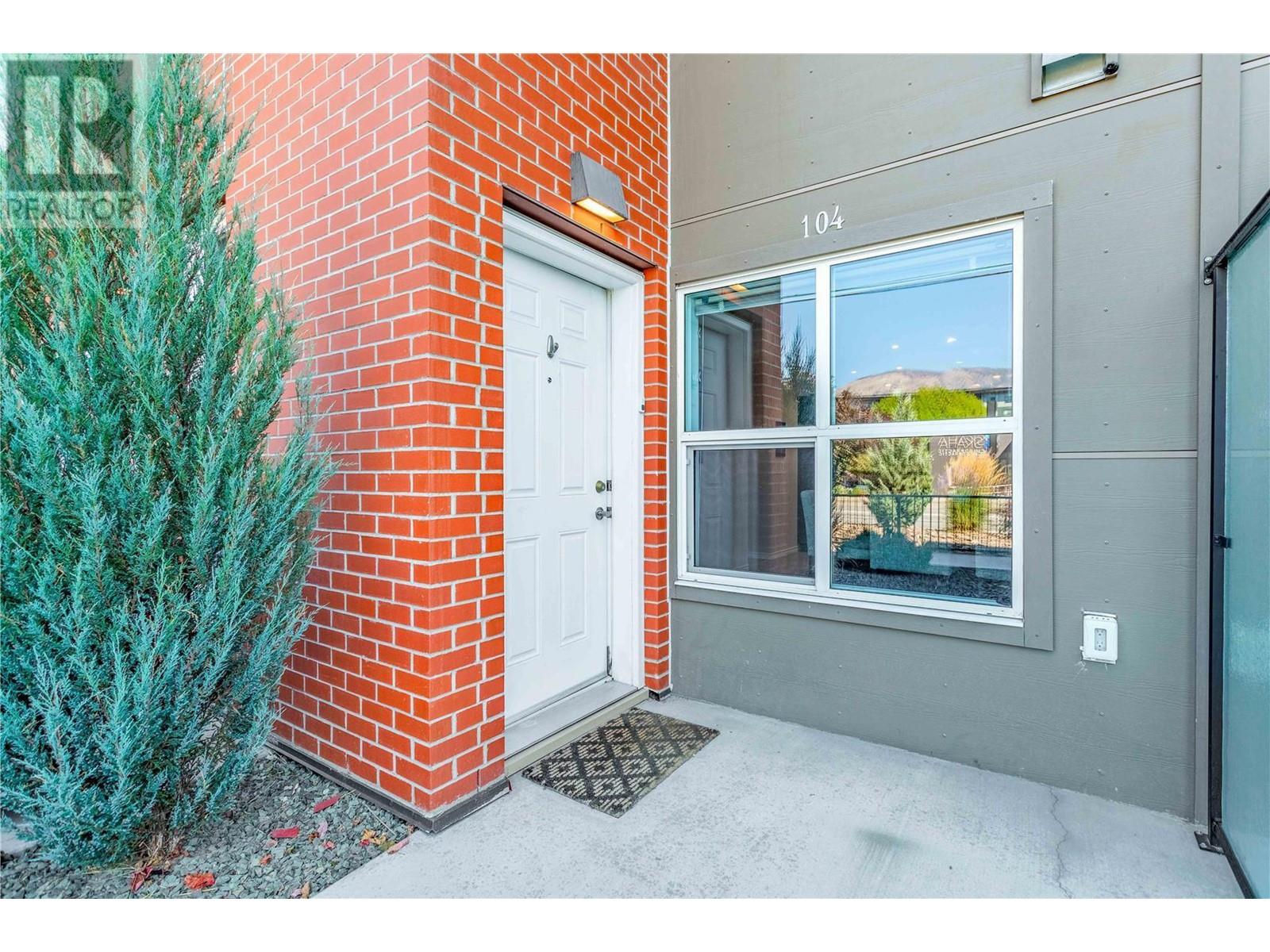
Welcome to your home, steps from Skaha Lake beach+all amenities! This beautiful 2021 townhouse offers 2 large bedrooms (split floor plan) with vaulted ceilings, a den/office, 2 full bathrooms (including ensuite) upstairs, and a spacious, bright circular-concept main floor with tons of natural light on both levels. The primary bedroom features a walk-in closet as well as an ensuite with double vanity and a walk-in shower. This place gives a true sense of home with your own ground floor entrance and patio (w/gas for BBQ), as well as direct access through your mud room to the heated parkade/storage lockers/communal bike locker all on the main level. This home also offers a functional kitchen with soft close cabinetry, s/s appliances and durable vinyl flooring. The sleek living room is bright and features a cozy gas fireplace with the perfect set up for both a big screen TV + a projector wall. Stay comfy with central heating/cooling and high efficiency hot water on demand. 1 parking stall. BOOK YOUR SHOWING TODAY! (id:47466)

 Sign up & Get New
Sign up & Get New