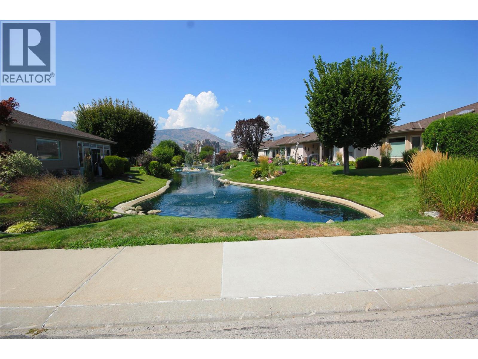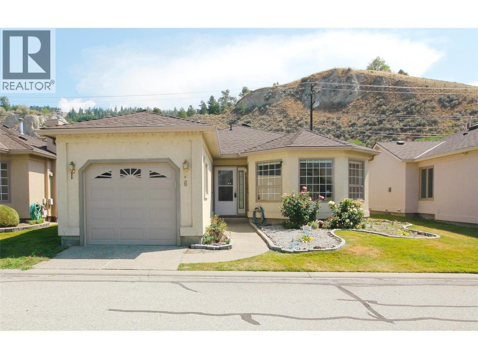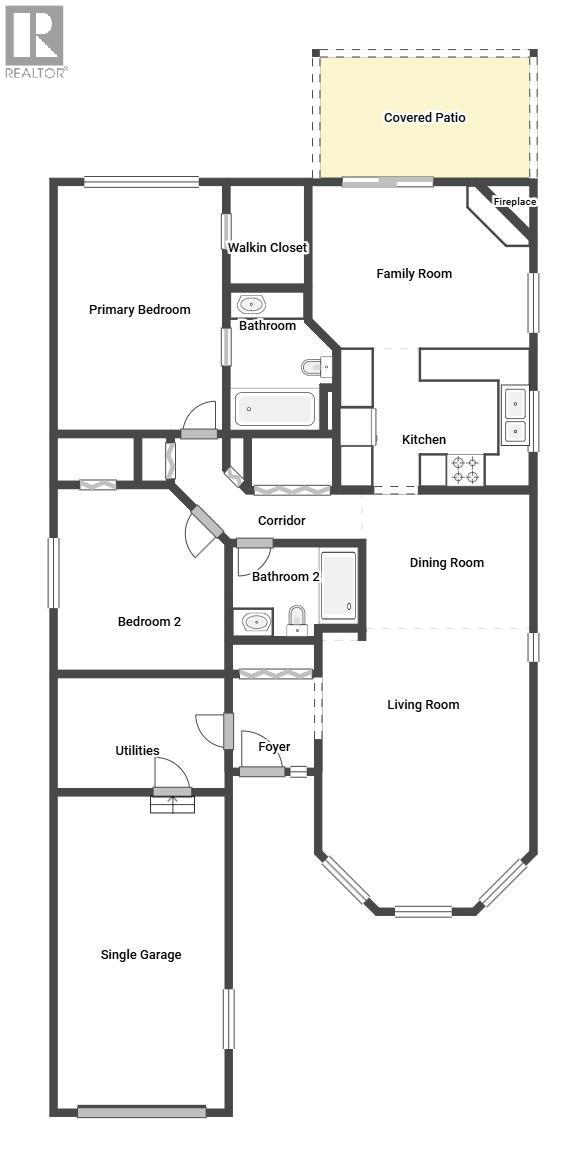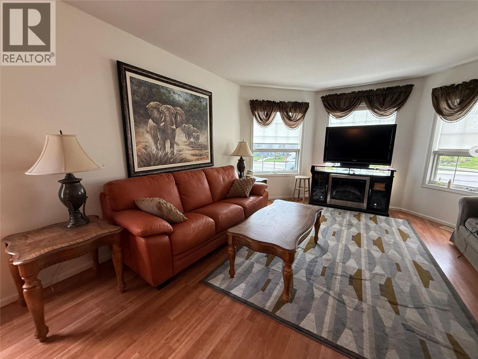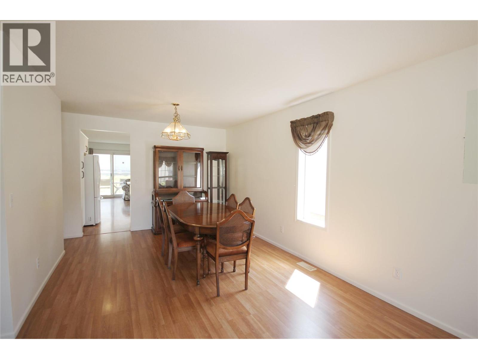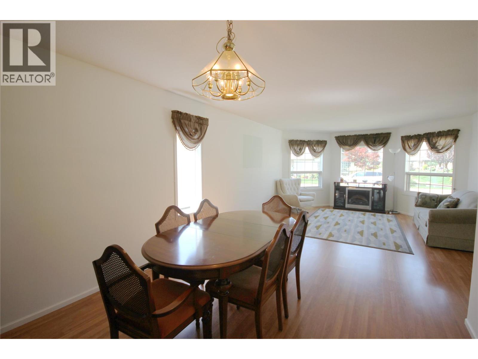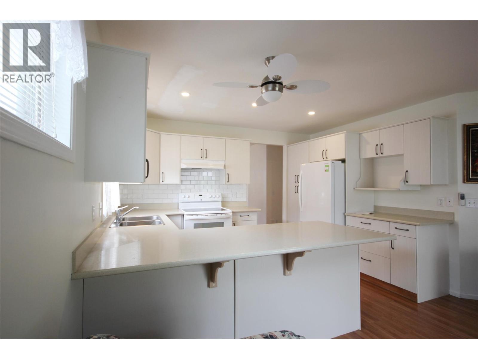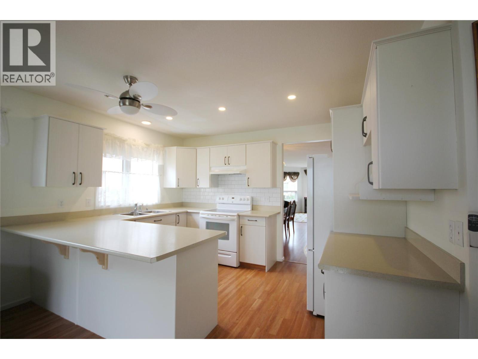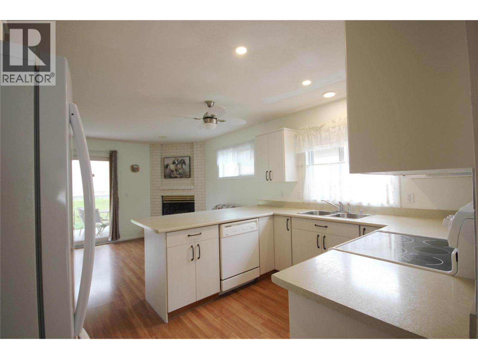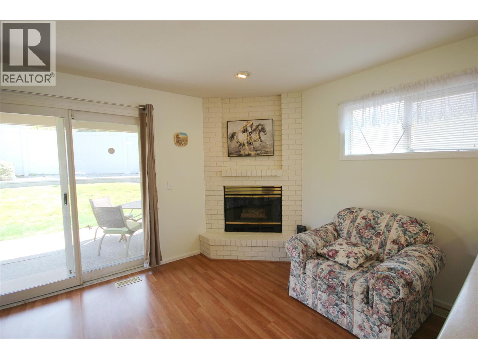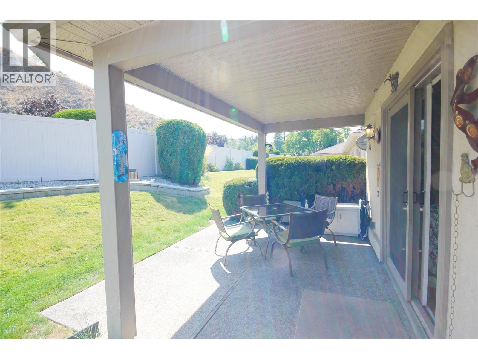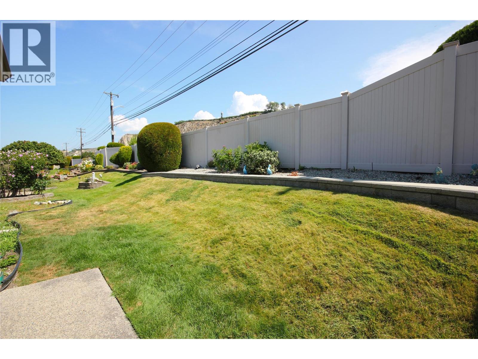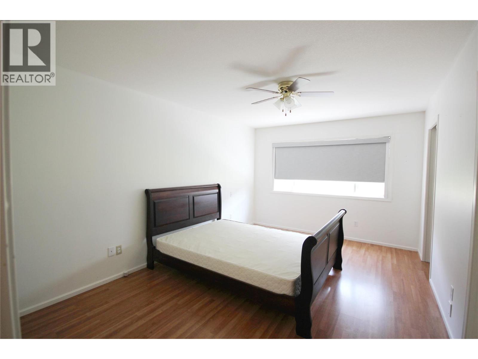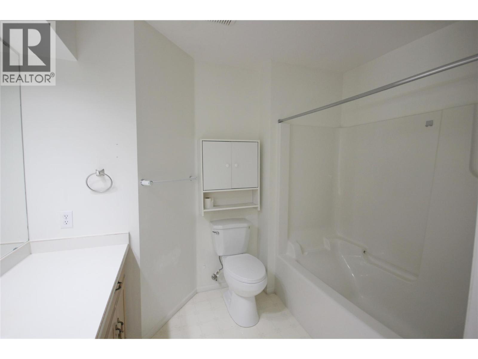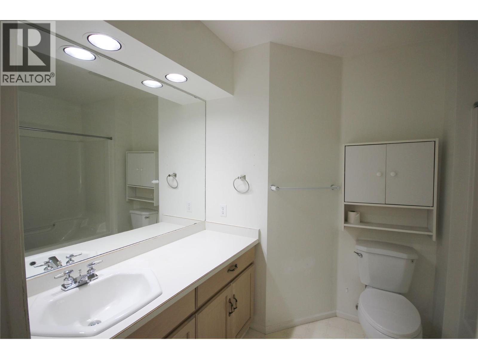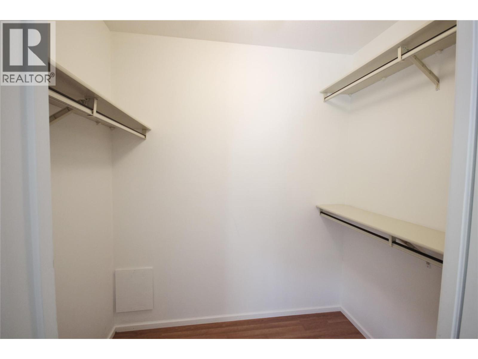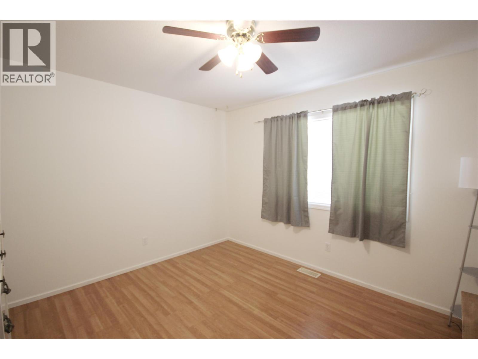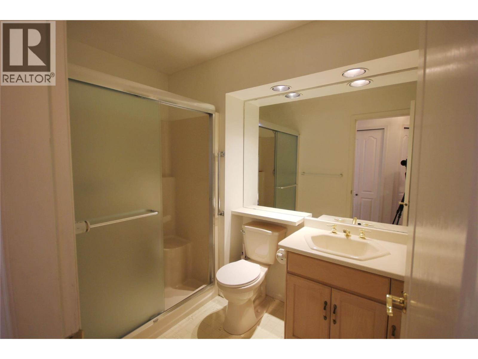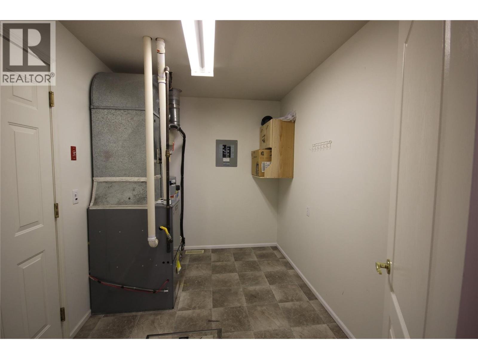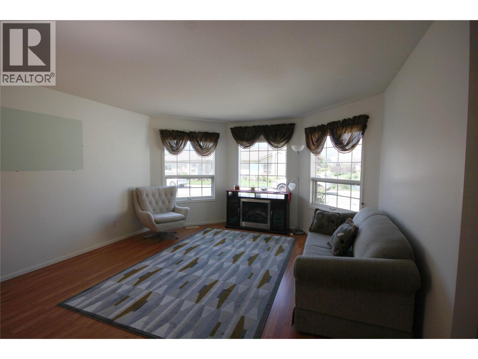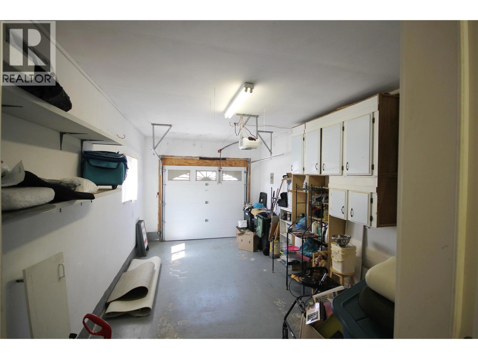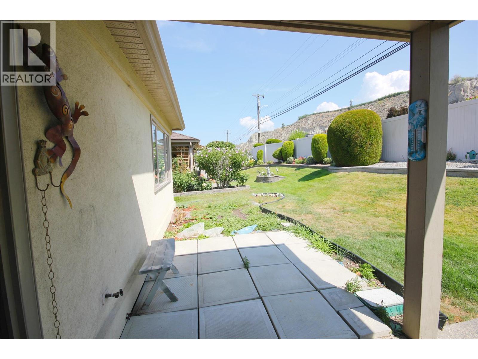Welcome to prestigious Sandbridge, a sought-after gated community featuring stunning waterways, lush landscaping, and a charming clubhouse with a hot tub and pool. This 1,374 sq ft rancher is move-in ready. Enter through the foyer to an open living and dining area with easy-care laminate floors, abundant natural light, and ample space for your furniture, creating a warm, inviting atmosphere. Enjoy tranquil views of foliage and waterway from your living room window whenever you wish. An adjacent door leads to a spacious utility room with extra storage and garage access. The home boasts a generous primary suite with a walk-in closet and a 4-piece ensuite, along with a guest bedroom and a main bathroom with a walk-in shower. The renovated kitchen features modern cabinets, white appliances, and room for three at the counter. A cozy family room with a gas fireplace provides the perfect space for relaxing evenings. The family room opens to a private, east-facing covered back patio and yard—ideal for outdoor entertaining. Conveniently located near shopping, trails, parks, the beach, pubs, Skaha Lake, and the seniors center, all within a friendly, well-managed community. (id:47466)
