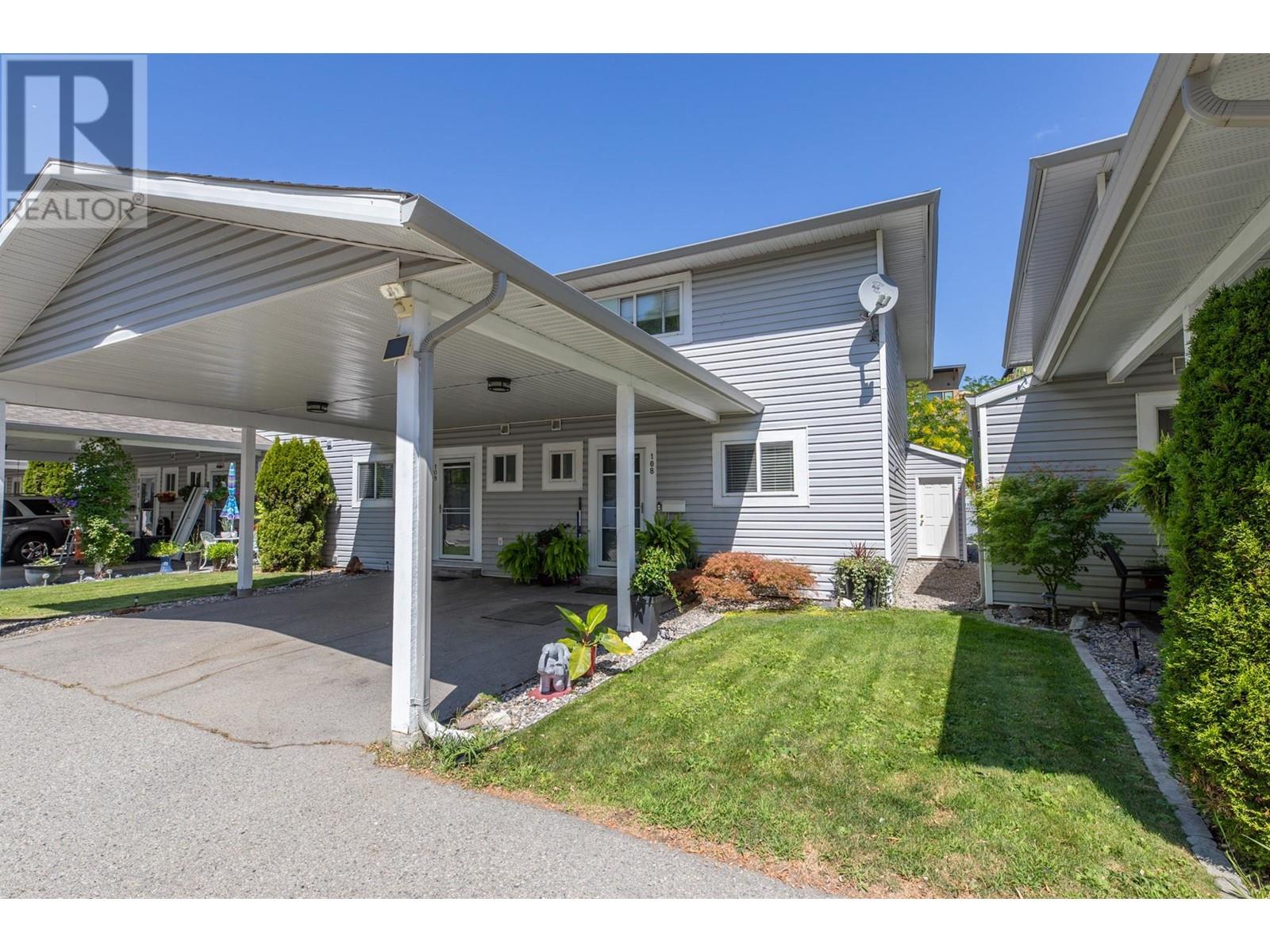
Lovely 1350 + sq. ft. 3 bedroom, 1 1/2 bathroom end unit townhome featuring many upgrades throughout including quartz counters in the kitchen and bathrooms, stainless steel appliances, new millwork including interior doors, baseboards, & trim, designer gas fireplace, lighting, new plumbing and intuitive design elements. Three spacious bedrooms up with a 4 piece bathroom that serves as an ensuite as well. The primary bedroom offers a custom built walk-in closet as a special highlight. There's a fully fenced private patio with storage shed and it boasts the summertime shade from the big beautiful tree on the common grounds. Two parking spaces included with a carport outside your front door and an additional space for a 2nd vehicle across the driveway. No age restrictions, rentals are allowed and a pet is ok on approval. (id:47466)

 Sign up & Get New
Sign up & Get New