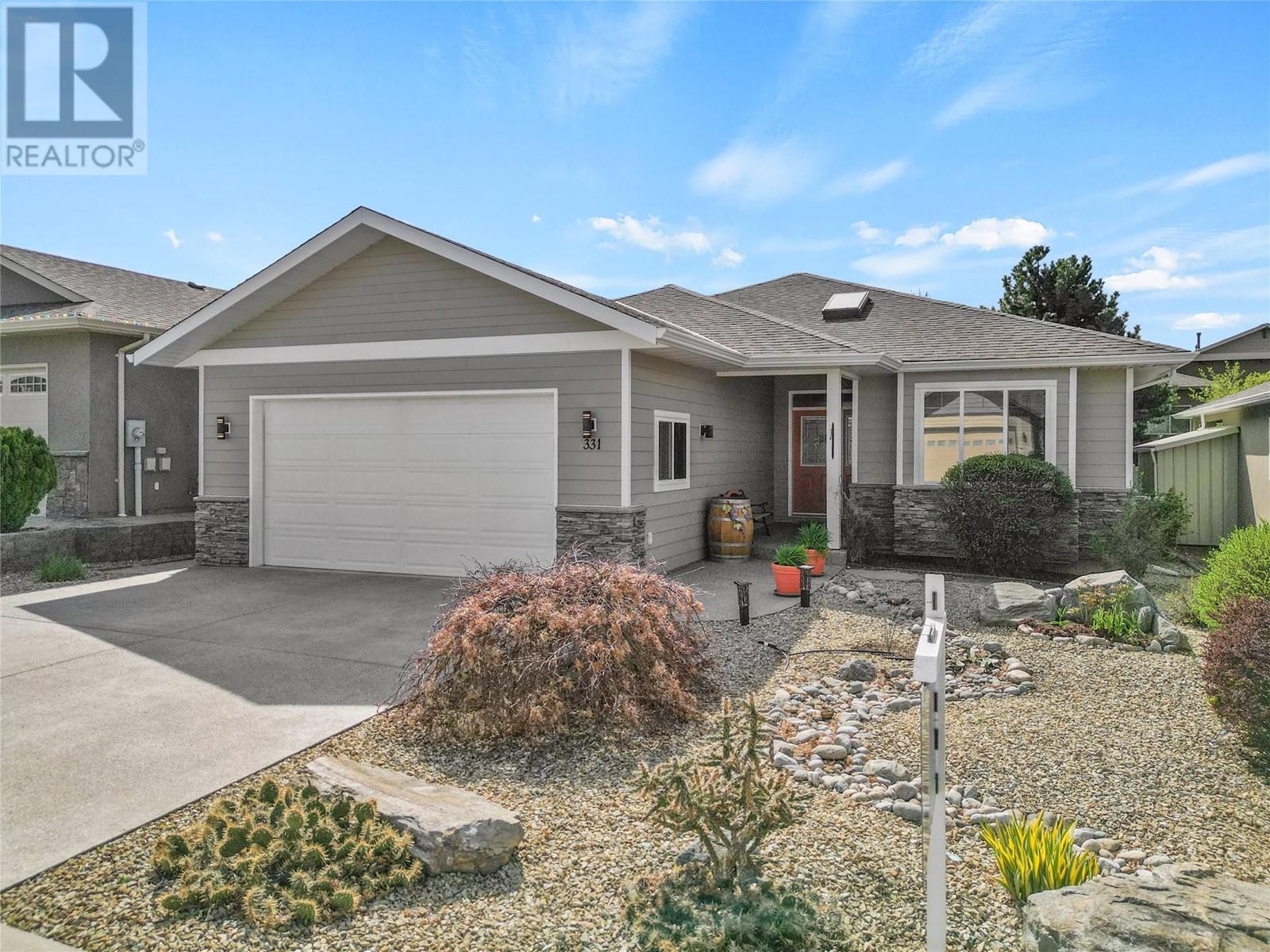
Introducing this charming rancher, boasting a spacious layout perfect for comfortable living. Step into the inviting entrance, illuminated by a skylight, welcoming you into the open kitchen, living room, and dining room area, ideal for both relaxing and entertaining. The kitchen features a convenient island with additional storage space. The gas fireplace adds warmth and ambiance to the living space. This home offers 2 bedrooms, including a larger master suite complete with a 3-piece en-suite featuring a skylight, providing natural light and a touch of luxury. Check out the large den with glass French doors offering versatility. Use it as your office or possibly a third bedroom. The oversized double garage provides ample storage. Discover the expansive crawl space with 6 feet ceilings, offering endless possibilities for storage or customization. Convenient features include stackable laundry in the laundry room, LED lights throughout, water softener and central AC/heat for year-round comfort. Step outside to the partially covered deck in the backyard, perfect for enjoying the outdoors in any weather. The locking gates add to the privacy and security in the back yard. Plus, its proximity to the Oliver Rotary Beach, the Inkaneep golf course, and Tuc-el-Nuit Elementary school make it an attractive location. Don't miss the opportunity to make this your dream home! Schedule a showing today! (id:47466)

 Sign up & Get New
Sign up & Get New