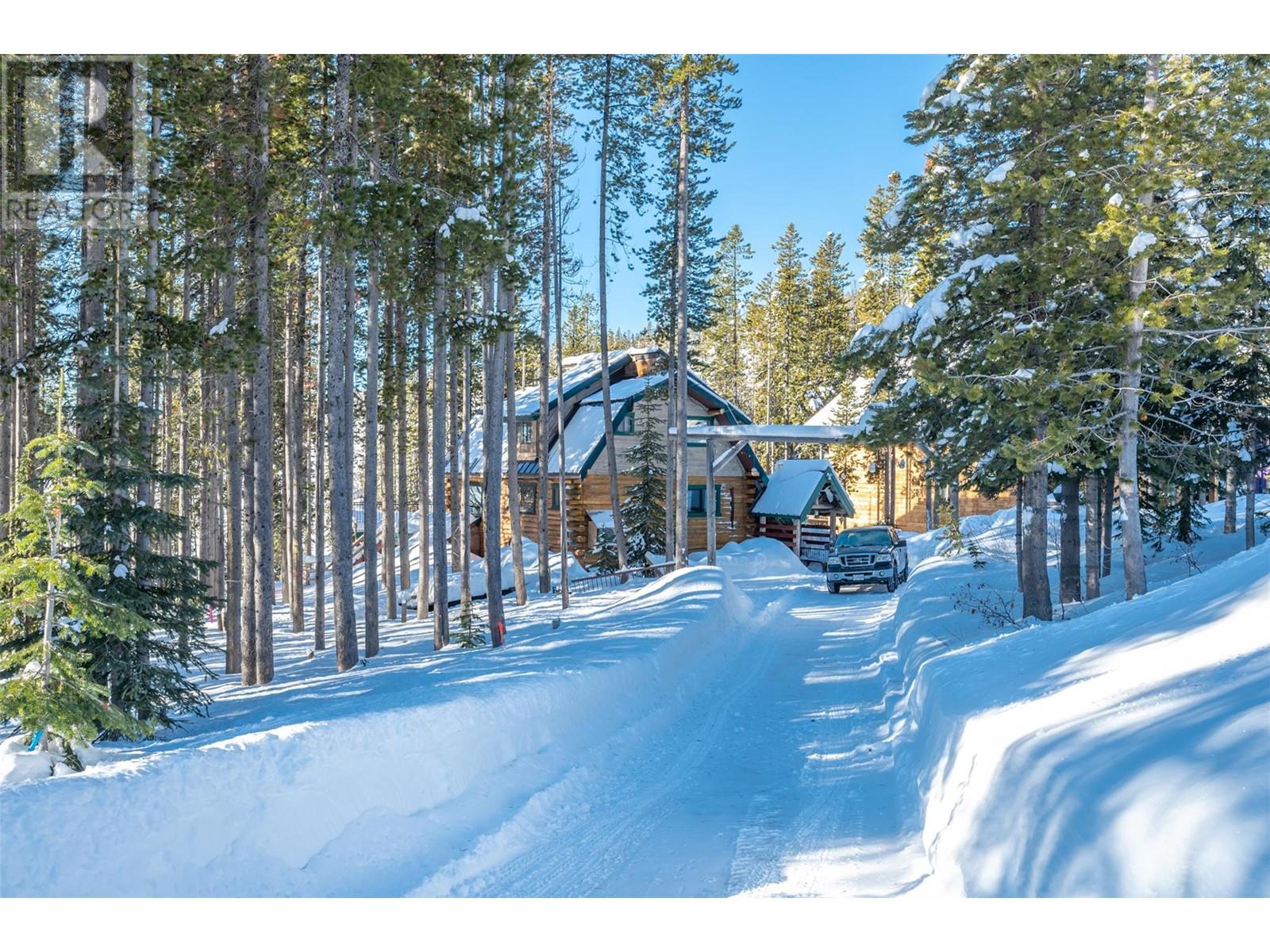
Welcome to 330 Cougar Road, a log cabin nestled in a serene location with captivating southwest views at Baldy Mountain Resort. This spacious and updated 5-bedroom, 3-bathroom house offers a unique blend of rustic charm and modern amenities. The interior of this home boasts a cozy ambiance with two pellet stoves that add both warmth and character. The kitchen has been thoughtfully updated with soft close drawers and features two ovens, making meal preparation a breeze. The cold/wine room is an added bonus for those who appreciate ample storage space. Additionally, there is a tikki bar that adds a touch of fun and entertainment for gatherings with family and friends. The large sundeck is perfect for soaking up the sun or enjoying al fresco dining while taking in the picturesque surroundings. Imagine unwinding in the sauna after a long day, providing the ultimate relaxation experience. For those who love to tinker and create, there is a covered workshop where you can unleash your creativity or work on DIY projects. The property also offers plenty of open parking spaces, ensuring convenience for both residents and guests. Don't miss out on the opportunity to own this charming log cabin retreat. Call today to schedule a private showing and experience the beauty and serenity of 330 Cougar Road for yourself. (id:47466)

 Sign up & Get New
Sign up & Get New