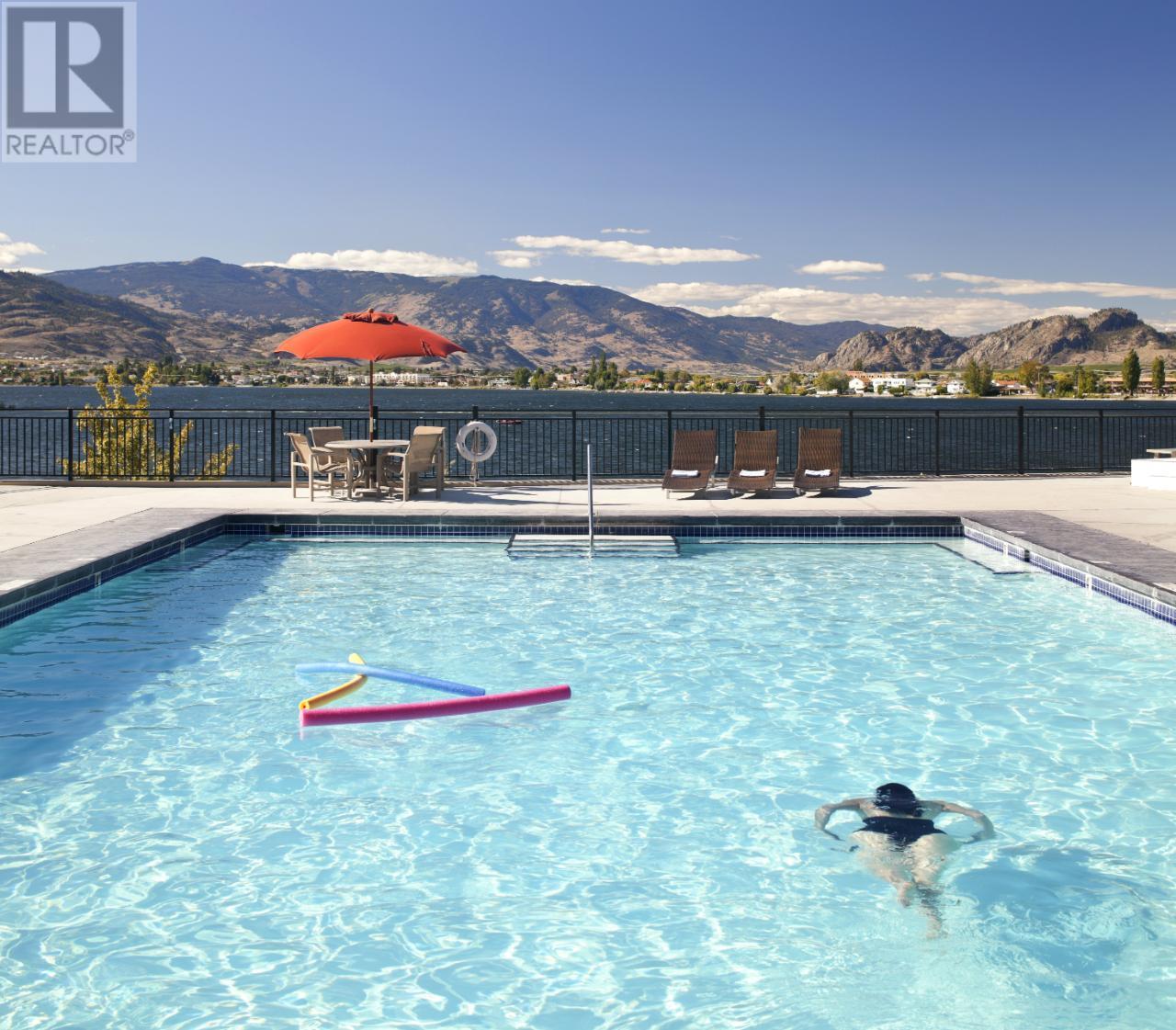
TOP FLOOR STUDIO UNIT - MOUNTAIN VIEW Enjoy the many amenities of this World Class Resort including a private sandy beach, year-round outdoor pool, 2 hot tubs, gas BBQ area, fitness centre and meeting rooms. The suite features granite countertops, a king size bed together with a queen size pull-out sofa. Suite has been renovated with LVP flooring and modern paint colours. This suite is fully furnished including cookware, dishware, linens and more. Just bring your bathing suit and toothbrush. After a busy day, sit back and relax by the pool and watch the sunset. When not enjoying your suite, take advantage of the professionally managed rental pool. Please view VIDEO TOUR of Walnut Beach under Multimedia tab. Maintenance fees (strata fee) include all utilities + WiFi & Cable TV & Property Insurance. (id:47466)

 Sign up & Get New
Sign up & Get New