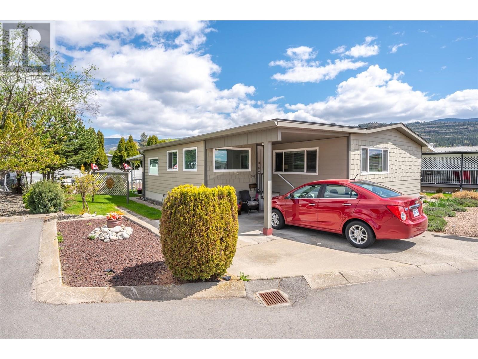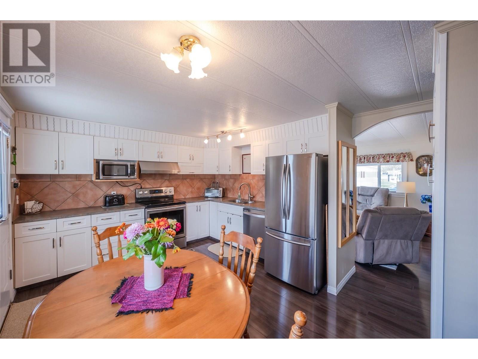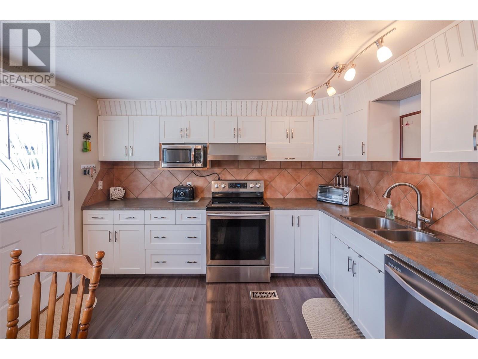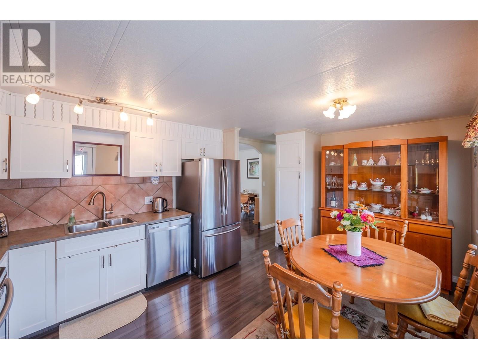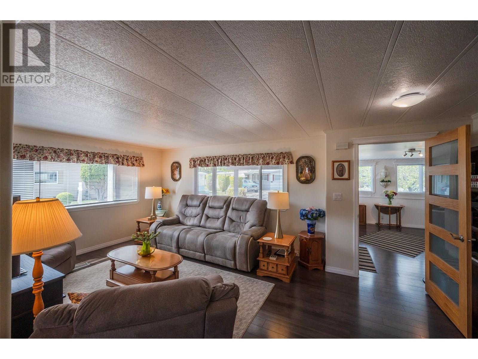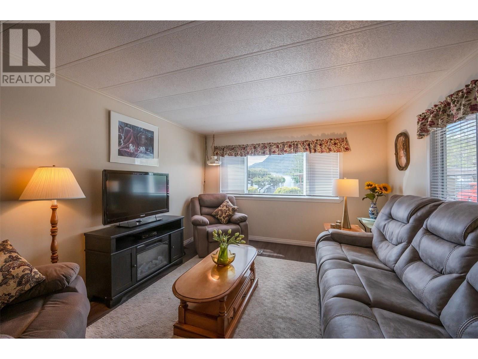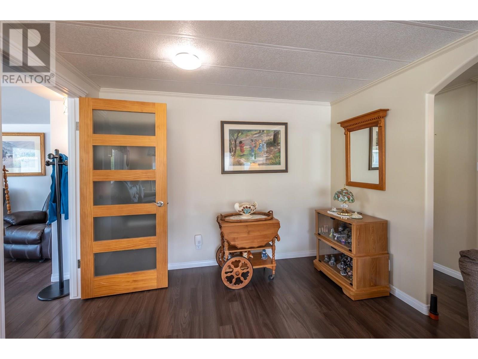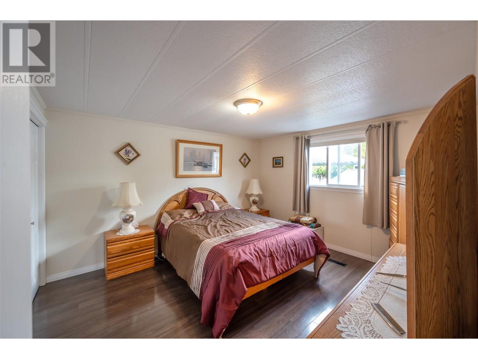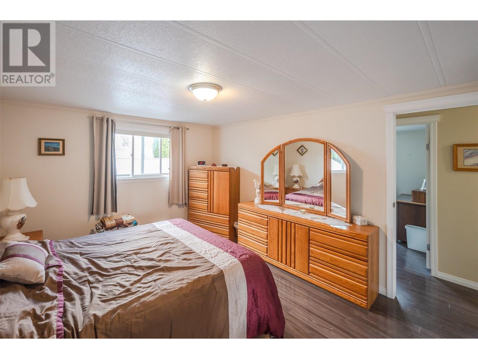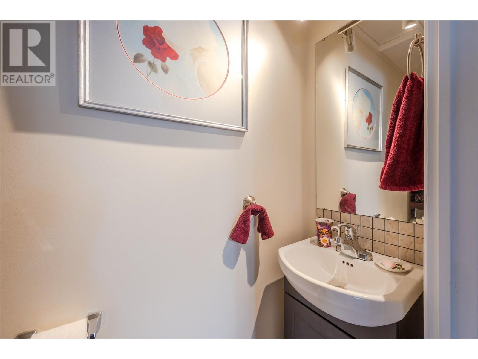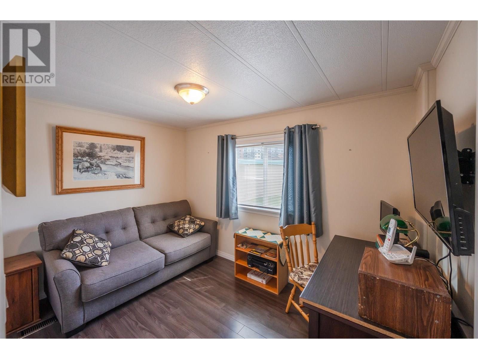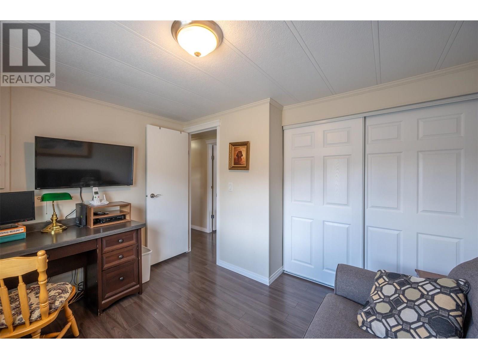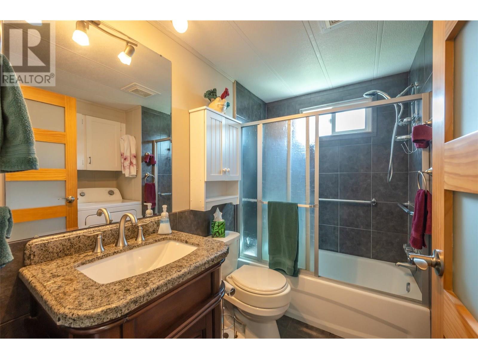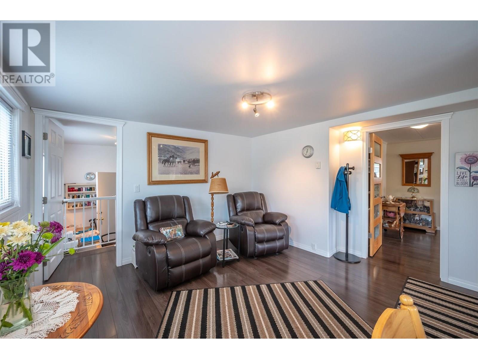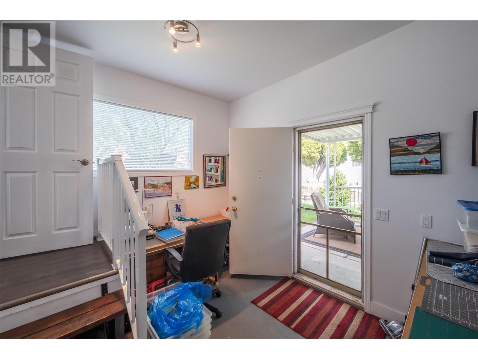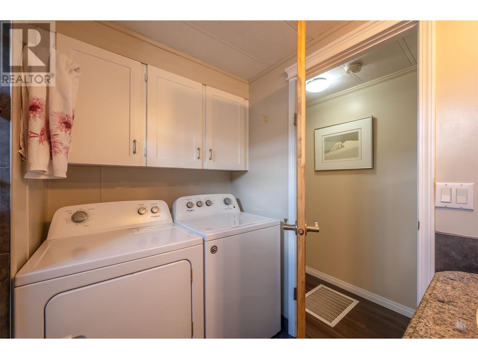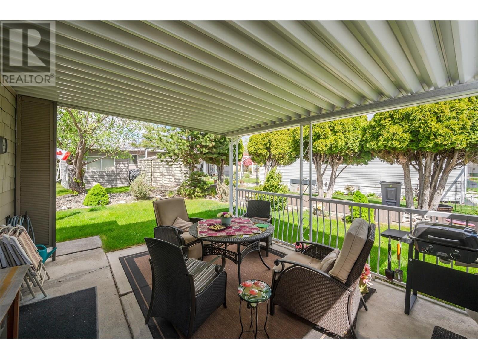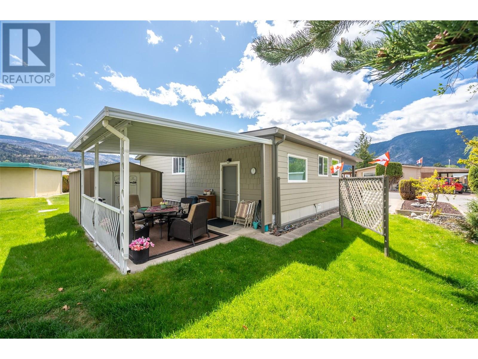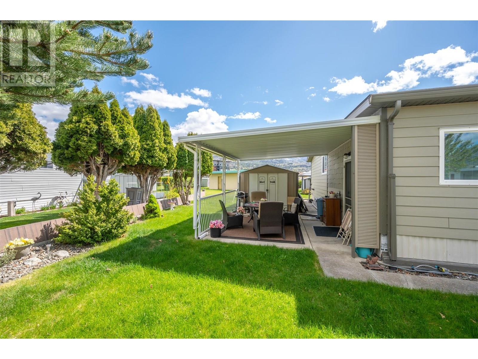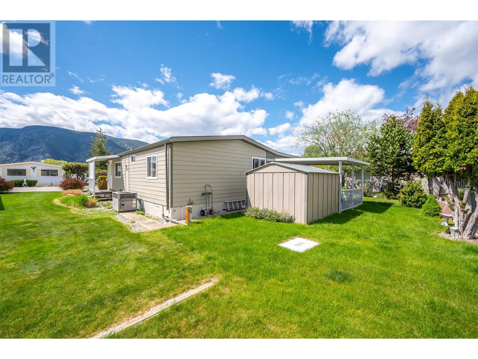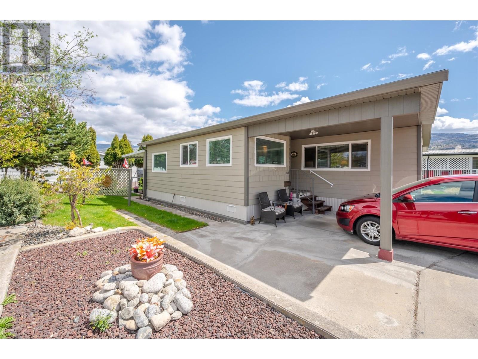Immaculately maintained, double wide home, with numerous upgrades in the prestigious Figueiras Mobile Home Park. This home features a bright kitchen with stainless steel appliances, a generous primary bedroom with ensuite, a welcoming guest bedroom, and den. Enjoy the covered deck perfect for outdoor living and plenty of space for your outdoor furniture, barbeque, and planters. Quality upgrades in 2018 include Hardie board siding plus a newer roof, kitchen, interior drywall, doors, windows, plumbing, electrical, and more. Additional amenities include a garden shed on a beautifully maintained lawn, a clubhouse for social gatherings, and convenient access to Skaha Lake and Parks within walking distance. Pad fees are $665 per month. Restrictions include 55+, no pets, and no rentals. All measurements are approximate. Call listing agent today for a viewing. (id:47466)
