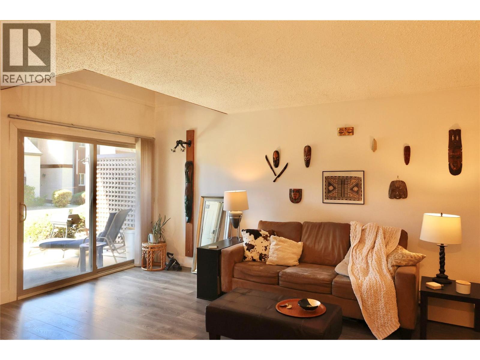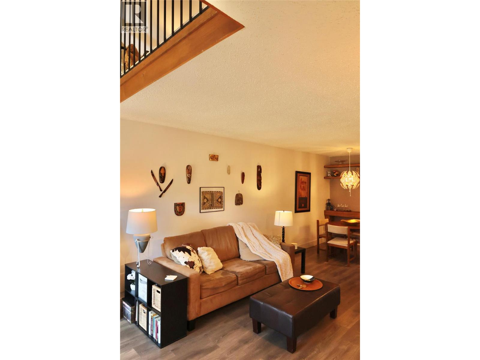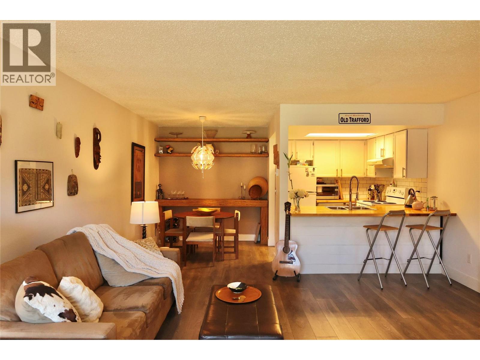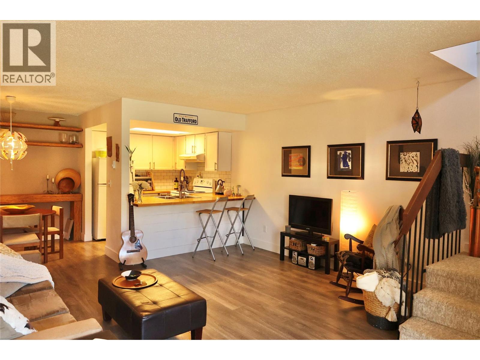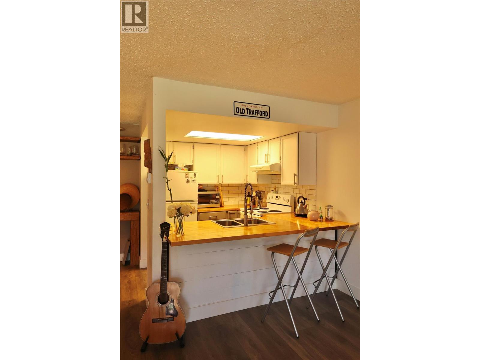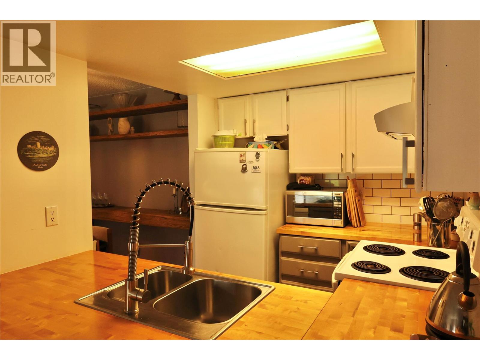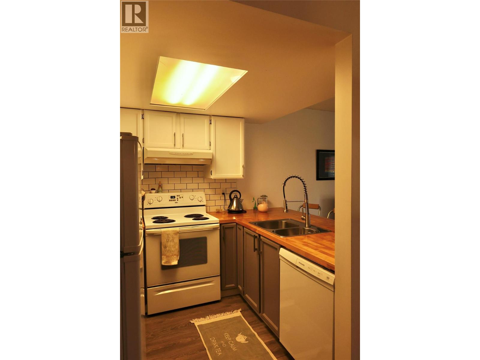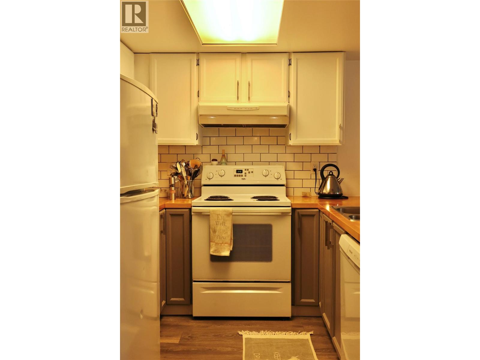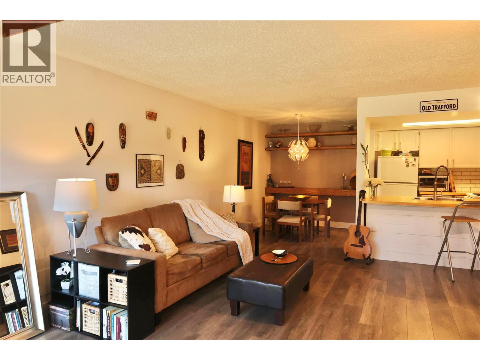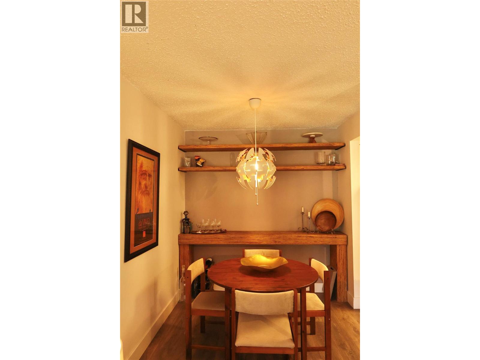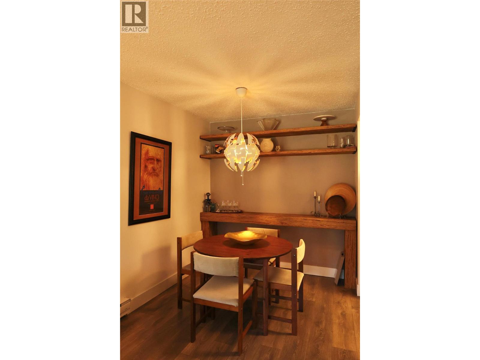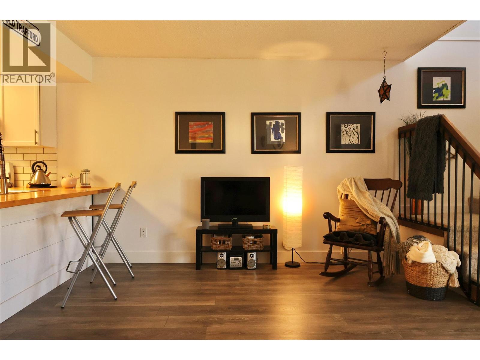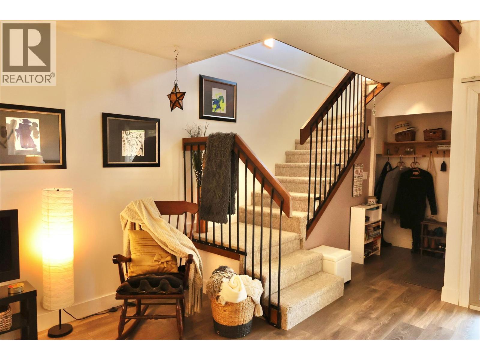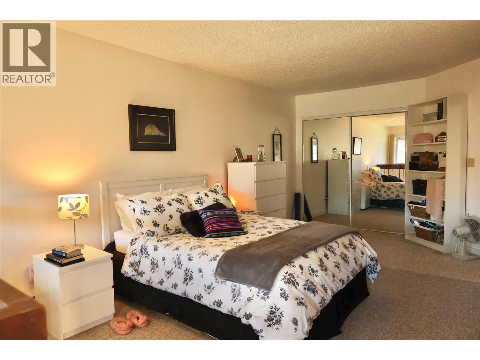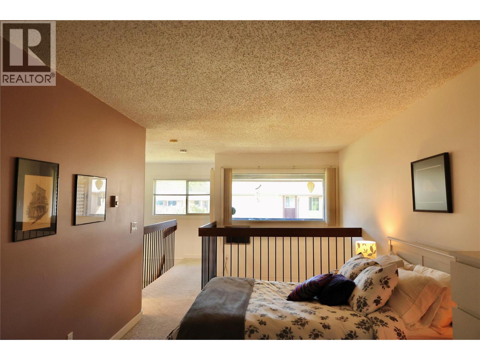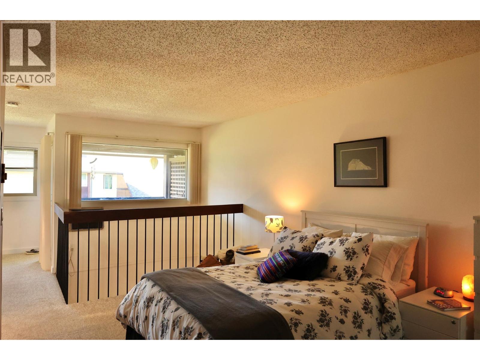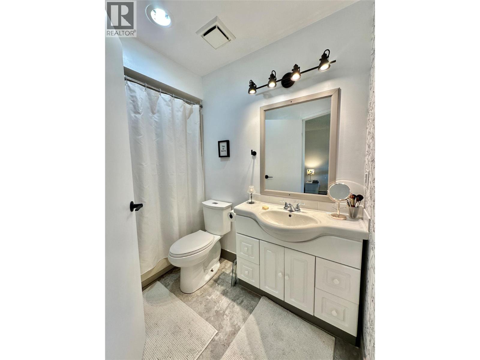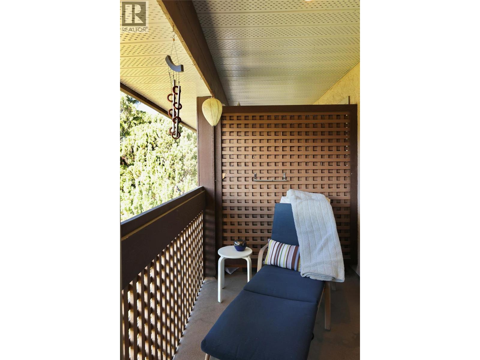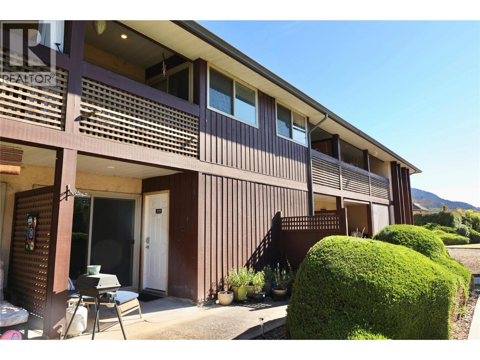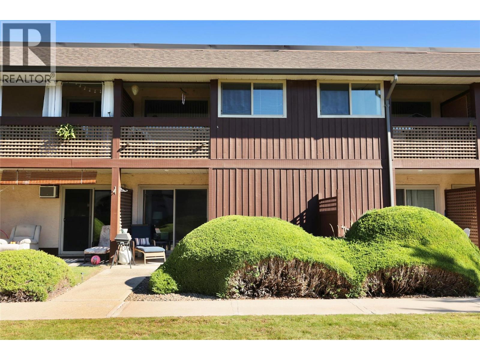Welcome to #318-3140 Wilson Street — a beautifully maintained 921 sqft townhome in the desirable, gated community of Tiffany Gardens. This bright and welcoming home offers incredible value in one of Penticton’s most affordable stratas, just a few short blocks from Skaha Lake, Beach, and Park — the perfect setting to embrace the South Okanagan lifestyle. Enjoy abundant afternoon sunshine from this west-facing, two-level layout. The main floor features an open-concept kitchen, dining, and living area that flows seamlessly onto a private patio — ideal for relaxing or entertaining. Upstairs, you’ll find a spacious bedroom, full bathroom, large laundry/storage room, and a covered deck to enjoy the evening breeze. Tasteful updates between 2018 and 2019 include new main-level flooring, kitchen enhancements (countertops, backsplash, sink, and dishwasher), and a new hot-water tank. Additional upgrades in 2025 include fresh paint and a modernized bathroom, giving the home a crisp, move-in-ready feel. Tiffany Gardens is a well-managed, quiet complex that allows long-term rentals (no pets permitted). Whether you’re a first-time home buyer or an investor seeking a low-maintenance opportunity close to the lake, this home is a smart choice. Be sure to explore the immersive Matterport 3D tour to truly appreciate everything this charming property offers. (id:47466)
