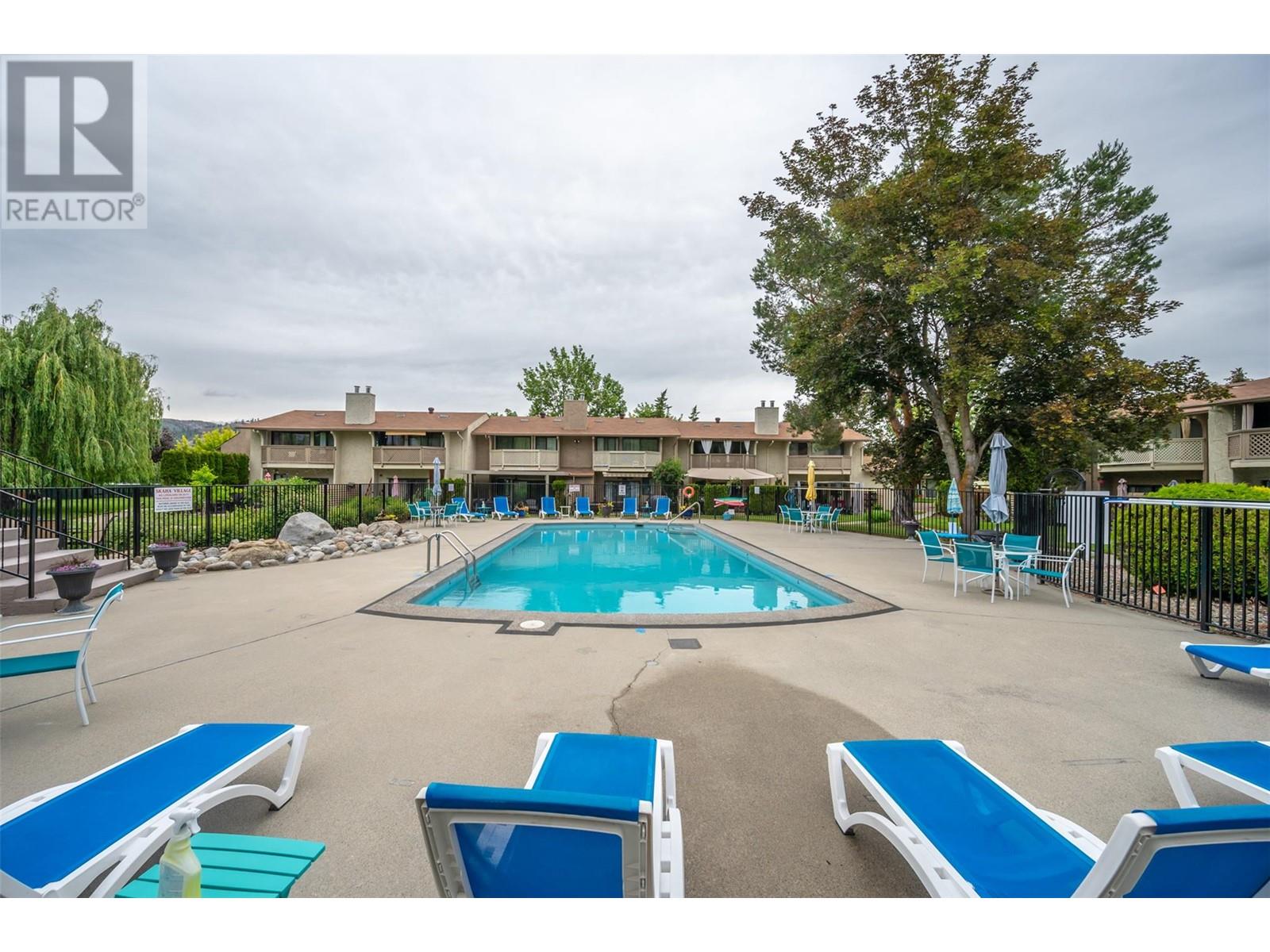
This 3 bedroom, 2 bathroom townhome at Skaha Village offers the perfect blend of comfort and convenience. Located just a short walk away from Skaha Beach, restaurants and shopping. The property boasts park-like grounds with an inviting outdoor swimming pool and lounge area. Fully renovated kitchen, bathrooms, flooring, and more. Strata fees cover a range of services including radiant heat, hot water, landscape maintenance, snow removal, pool maintenance, and management. With no age restrictions, the freedom to have 1 dog (upon approval) or 2 cats, and the option for long-term rentals, this townhome provides a flexible and welcoming living environment near the desirable amenities of the area. All measurements are approximate. Call listing agent today for a viewing. (id:47466)

 Sign up & Get New
Sign up & Get New