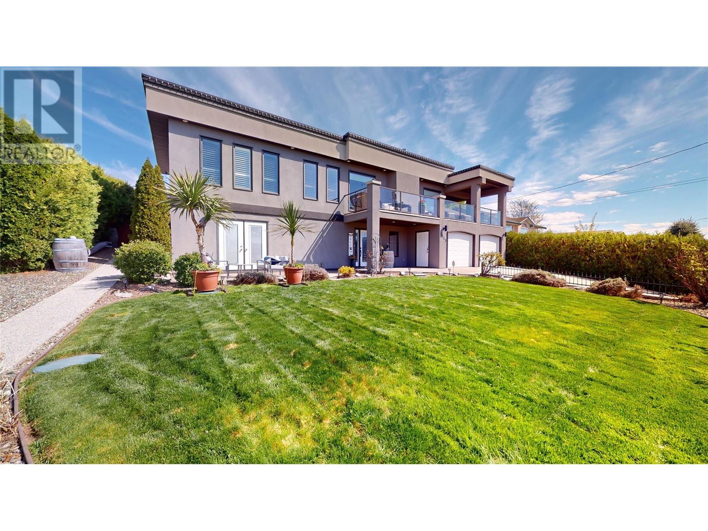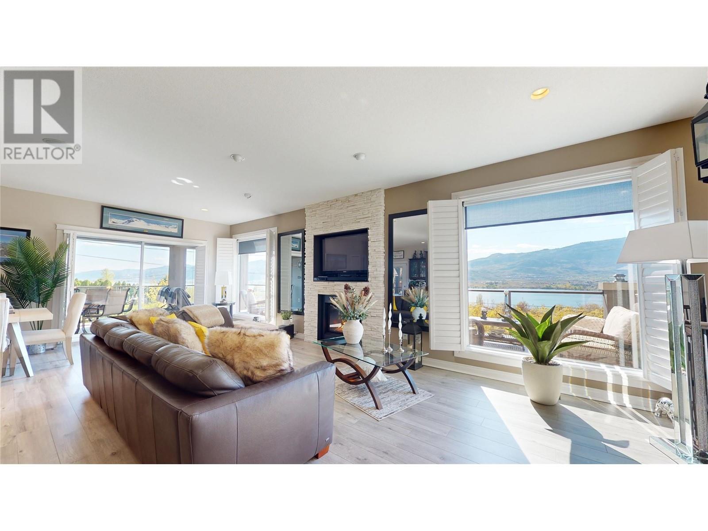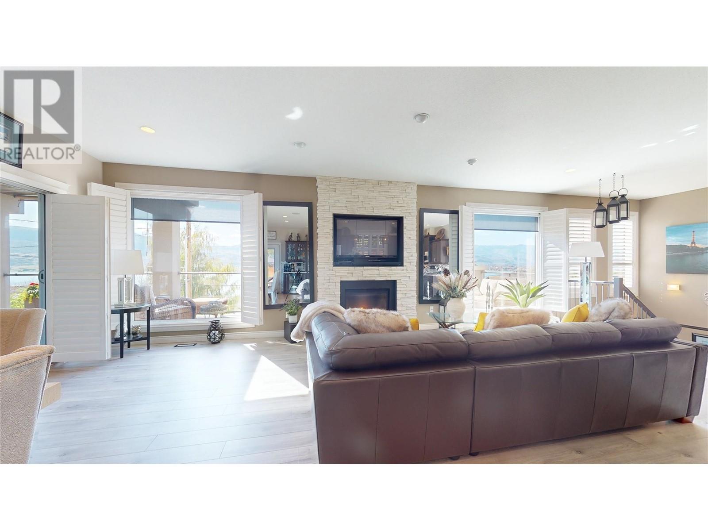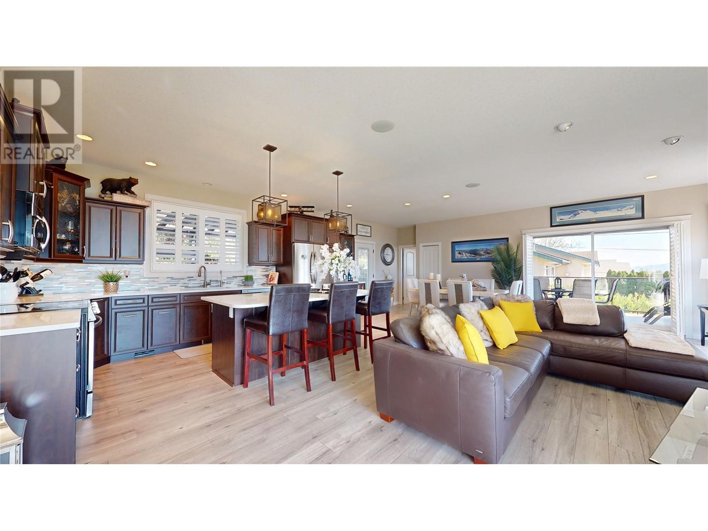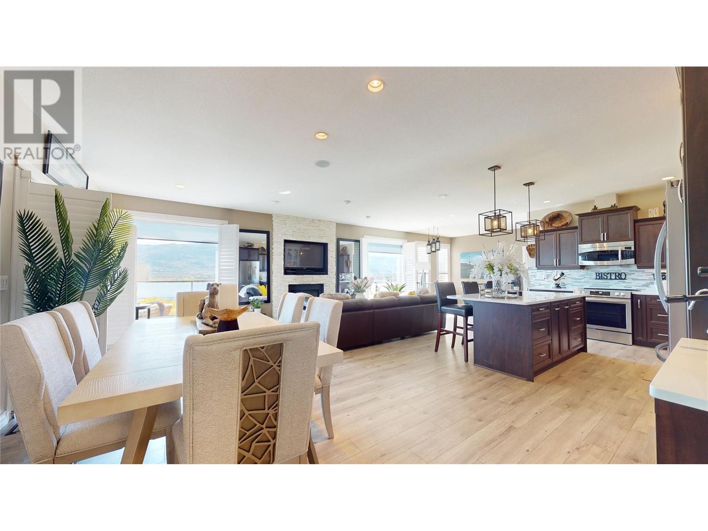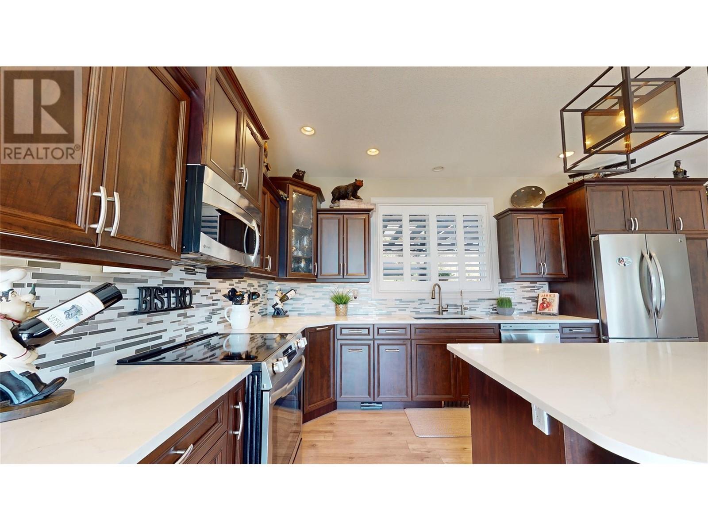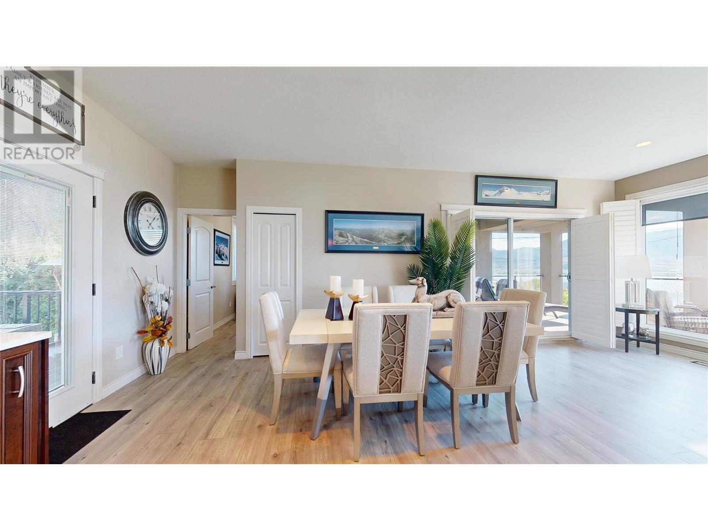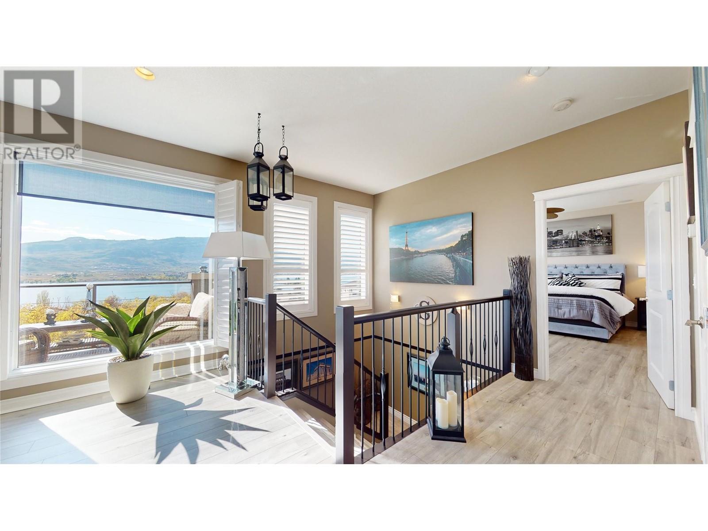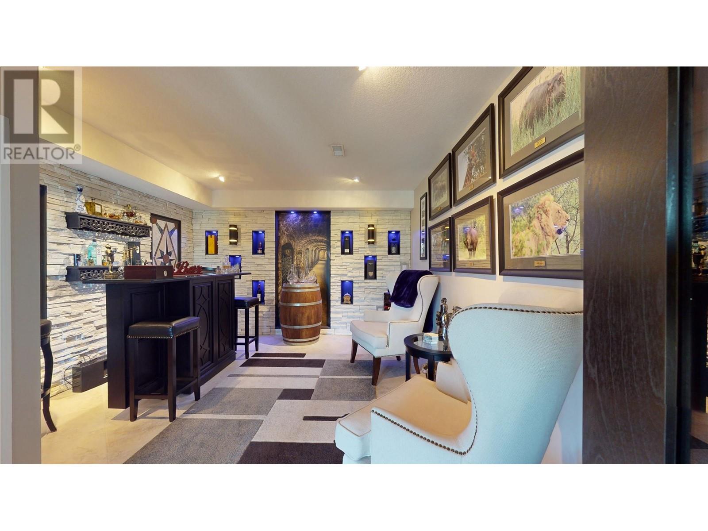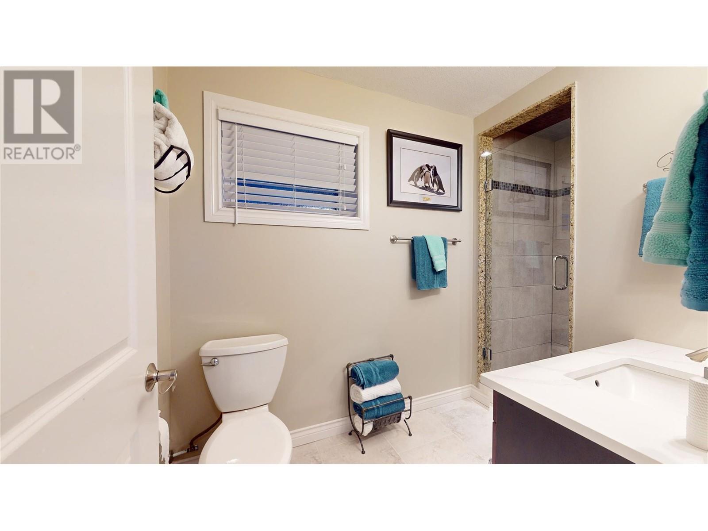I wanted to share an exciting new listing on the East Bench of Osoyoos: a spectacular lakeview home that truly has it all! This beautifully designed 3-bedroom, 3-bathroom home is an entertainer's dream. Imagine relaxing in the very private, large backyard featuring a heated saltwater swimming pool and a hot tub with a waterfall. You'll also find backyard patio misters, a gazebo, a charming backyard waterfall, and an outdoor BBQ island equipped with a premium Bull natural gas BBQ (including a rotisserie), a cold water faucet and sink, an ice chest, and three drawers. Inside, the home boasts a gourmet kitchen with top-of-the-line appliances, a reverse osmosis system, and a 4-stage water filtration system. The open-concept design offers gorgeous views from the kitchen, dining room, and living room, which extends to an expansive west-facing patio perfect for entertaining or simply enjoying the stunning vistas of Osoyoos Lake. A custom-designed wine room adds a touch of elegance with its ledge-stone wall, wrought-iron glass window with double doors, bottle shelving, and wall-indented LED multi-colored lights. With substantial new construction in 2010 and 2016, this fabulous home has too many features to list and is truly a must-see. Please call me for more information and to schedule a viewing. (id:47466)







