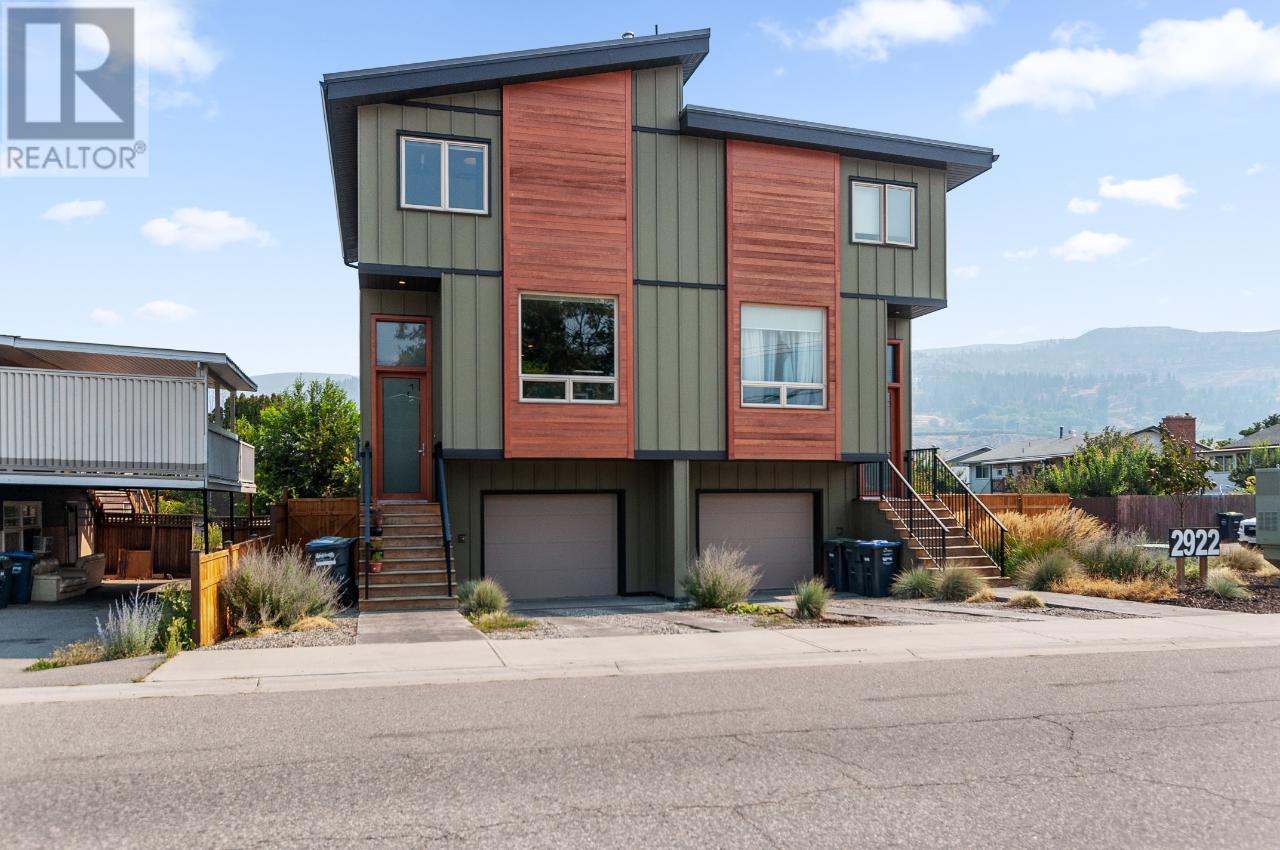
INVESTOR ALERT! Welcome to the 5 AT WILSON with 3 bed / 2 bath & almost 1400 sqft. The bright open concept main floor is laid out comfortably for entertaining. It features a sleek flat panel kitchen, large island with a built-in dishwasher, stainless steel appliances, quartz counters & a spacious living & dining room with large windows. The upper floor has the primary bedroom with a 4 piece ensuite. Additional 2 spare bedrooms plus main bathroom. The ground floor provides a spacious 1 car garage with bike and small toys storage, laundry room and the flex space, which can be used as a rec room / office / movie room. Fully fenced backyard w/ private patio & an overhang to enjoy a glass of wine in the rain. Patio space is complemented by the NLG bbq hook up & underground irrigation. Additional parking space in the driveway. Elegant landscaping to give a nice curb appeal. Small strata with pets allowed & the awesome location just blocks to schools, shops & Skaha Lake beaches and parks! (id:47466)

 Sign up & Get New
Sign up & Get New