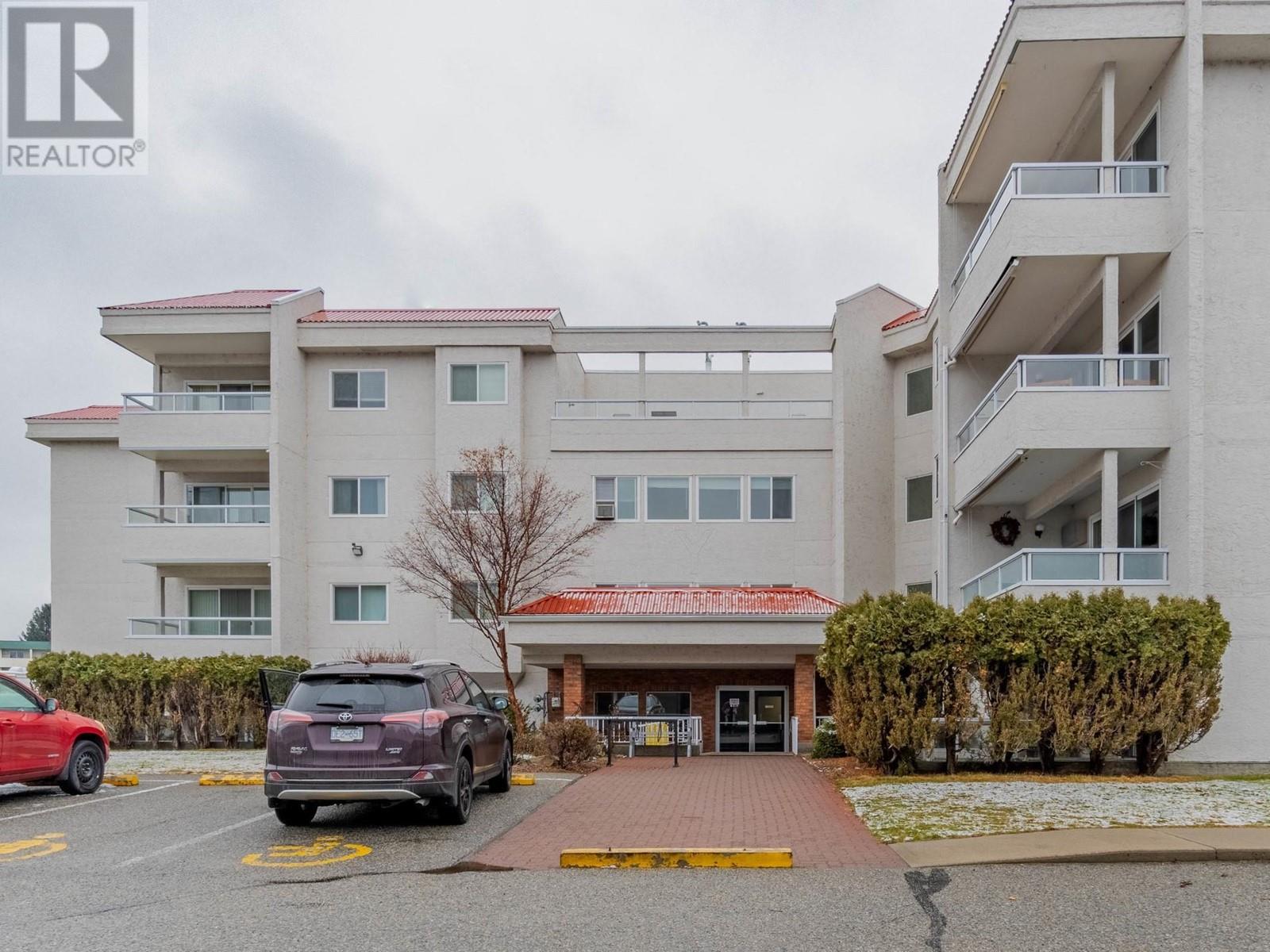
Discover this delightful 2-bed, 2-bath apartment just steps away from the pristine Skaha Beach and Parks, perfectly situated on the ground floor for your convenience. This thoughtfully designed residence boasts an open living space, spacious master bedroom with ensuite, second bedroom, guest bathroom, and in-suite laundry. Step outside onto your private patio, providing an ideal space for outdoor relaxation and entertaining. The property includes valuable features such as a storage locker, detached covered parking, and additional guest parking. Elevate your lifestyle with the building's amenities, including a community room for entertaining, games room and RV parking. Investors will appreciate the opportunity as rentals are allowed, no age restrictions and no pets. Experience the benefits of condo living – schedule a showing today! All measurements are approximate. (id:47466)

 Sign up & Get New
Sign up & Get New