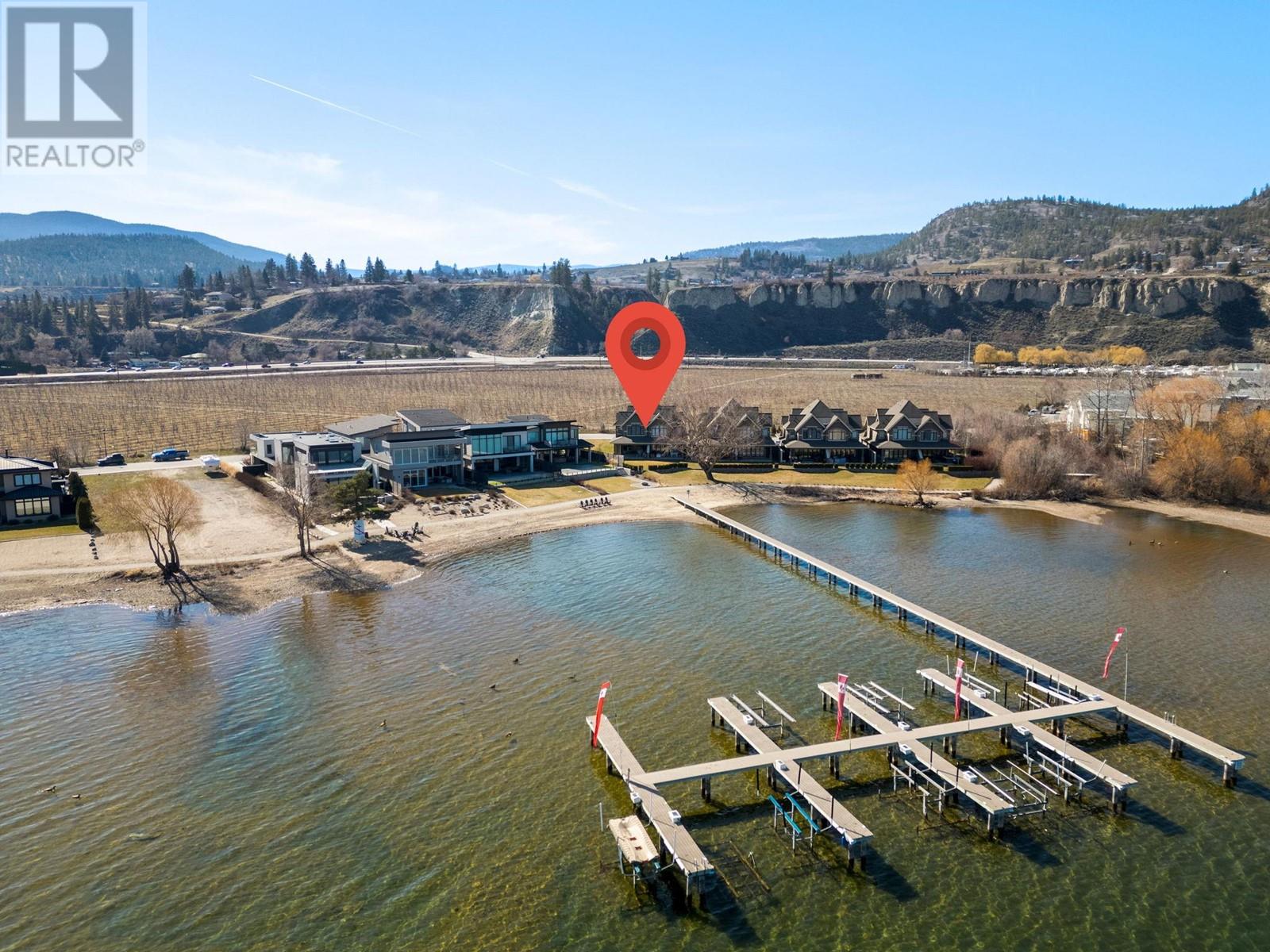
Welcome to 2820 Landry Crescent! This finely crafted luxury lakefront home is situated in one of the most sought-after waterfront neighborhoods in the Okanagan Valley. Quality construction and high-end finishing are evident in every room of this 1800+ sq. ft. 3-bedroom / 3-bathroom home. The main level features an elegant open floor plan including living/dining areas and a gourmet kitchen showcasing custom cabinetry, SS appliances, large center island, granite countertops and beautiful hardwood floors. A gorgeous sliding glass wall folds up to an unobstructed lake view and seamlessly connects the living area with your private lakefront patio for a complete indoor-outdoor enjoyment of our beautiful Okanagan summers. The upper level of the home features 9’+ ceilings, hardwood floors and large windows for a stunning lake view from the spacious master bedroom with walk-in closet and a luxurious 5-piece ensuite bathroom. The good-sized single car garage comes with lots of storage for your summer toys. The complex offers a beautiful sandy beach just a few steps from your private patio, as well as a dock with your own private boat slip. The beautiful Trout Creek area offers a combination of low maintenance lakefront living, miles of lakefront walking trails at your doorstep, yet only minutes away from golf courses, wineries, restaurants and shopping. Act quickly as homes in this community rarely ever come on the market. (id:47466)

 Sign up & Get New
Sign up & Get New