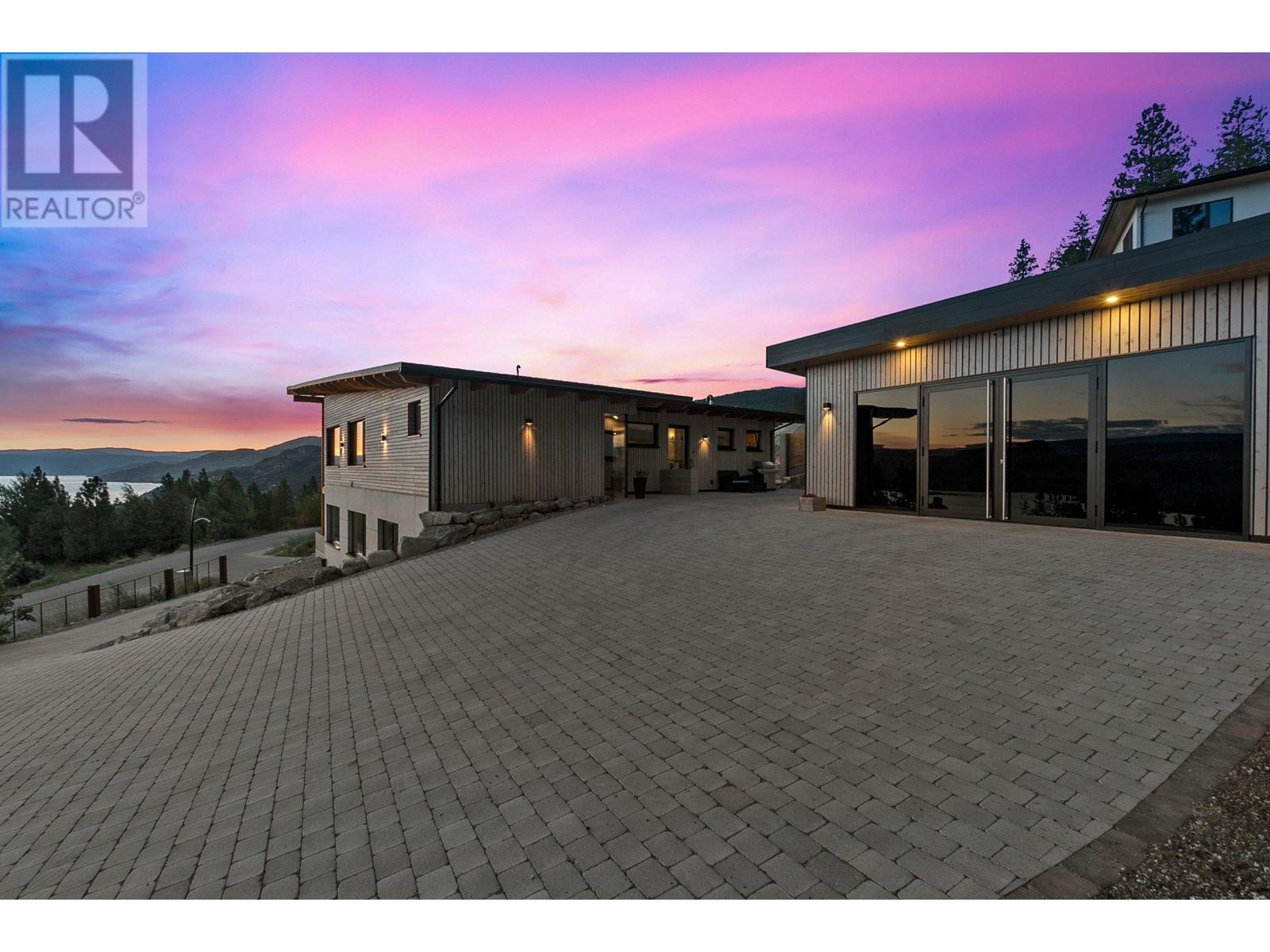
Located above the Naramata Bench, this modern 3-bed home boasts breathtaking views of stunning Okanagan Lake & lush vineyards. Designed with meticulous attention to detail, this European-inspired home combines contemporary aesthetics with sustainability, providing a comfortable & efficient living environment. This home features an open-concept design that seamlessly blends the living, dining, and kitchen areas. Large windows allow for ample natural light, showcasing the captivating views from every corner. The gourmet kitchen comes equipped with top-of-the-line appliances, sleek countertops & ample pantry storage. Two spacious bedrooms offer a peaceful retreat, and the master suite comes with a large walk-through closet, contemporary ensuite and private balcony access overlooking the lake. A detached garage is designed to complement the architecture of the main house with the bonus of being convertible to a separate suite - plumbed, wired and ready! All measurements from plans. (id:47466)

 Sign up & Get New
Sign up & Get New