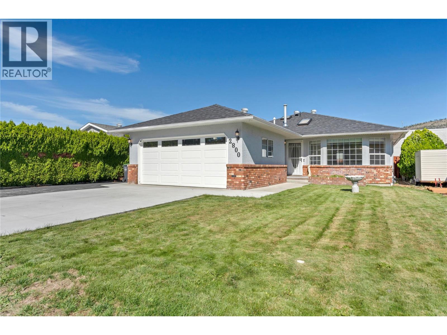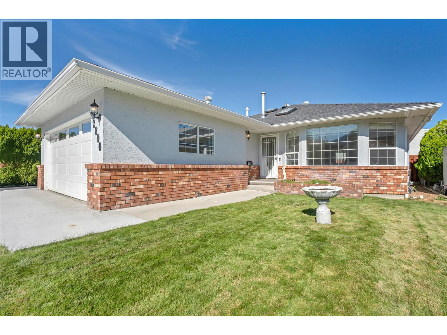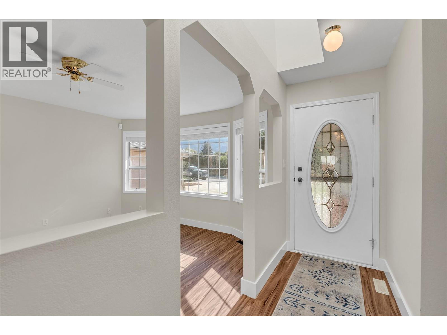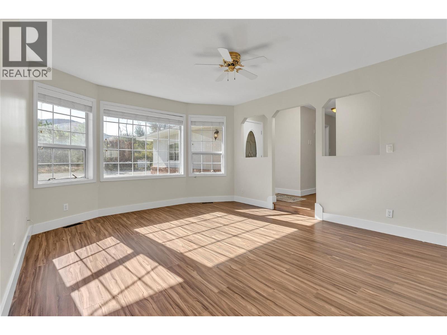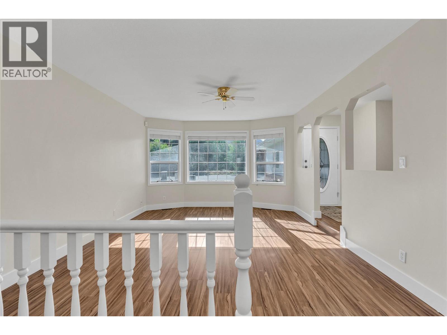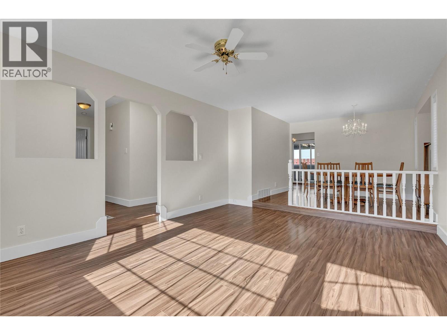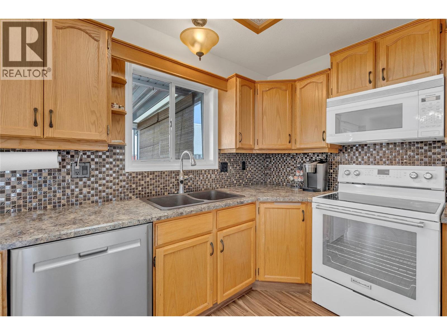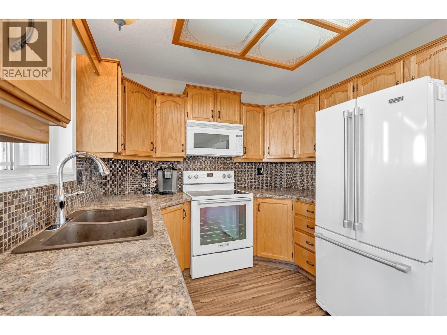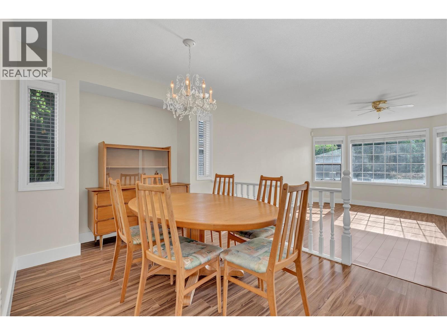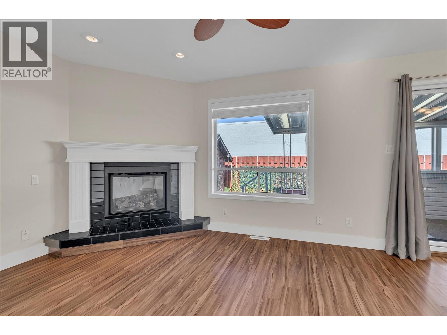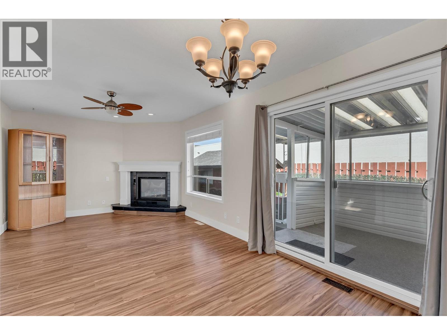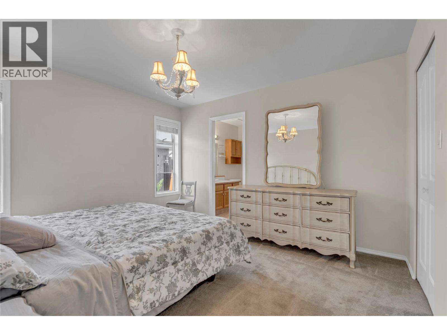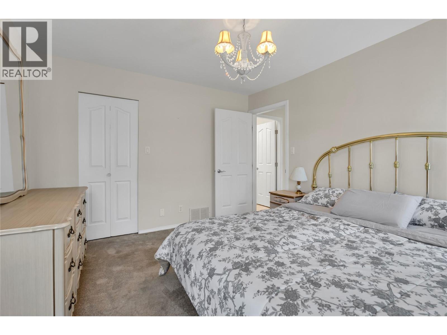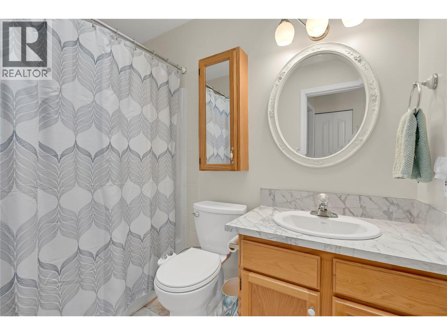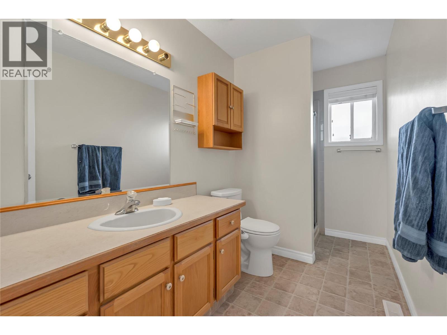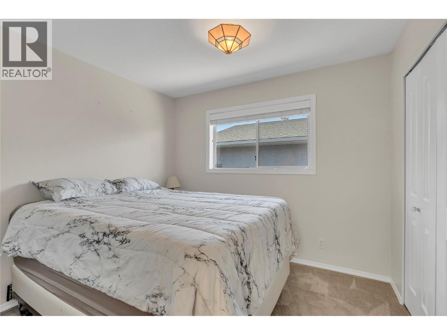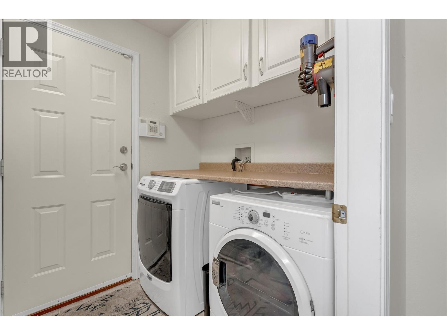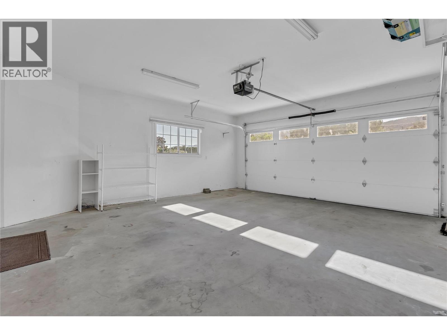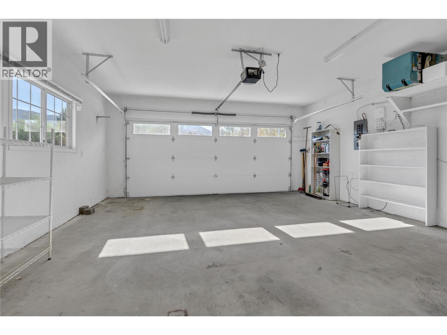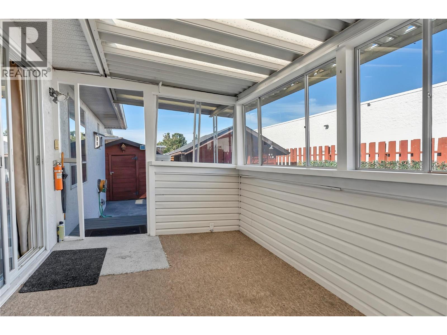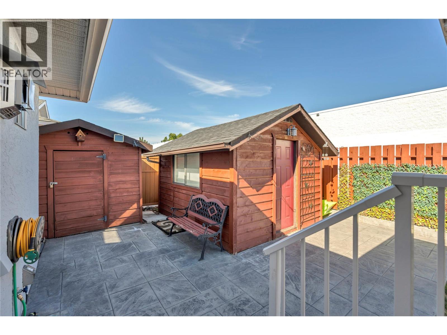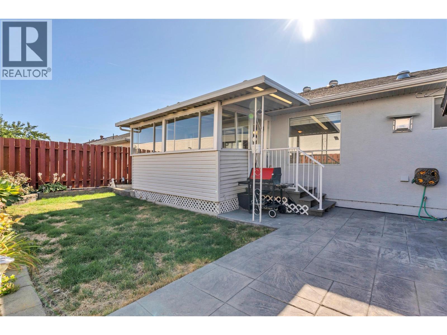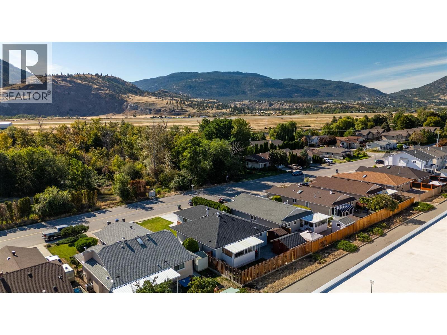Beautifully Maintained Rancher in South Penticton. Welcome to this well-cared-for, one-level rancher located in the desirable south end of Penticton-just minutes from the beach, shopping, and transit. Over the past five years, this home has seen thoughtful updates and is now ready for new owners! Offering 2 spacious bedrooms and 2 full bathrooms, this home features an ideal layout with two oversized living areas, a formal dining room, and an abundance of natural light throughout. Enjoy newer flooring and appliances, along with a repaved driveway, and an oversized double garage with additional RV parking. Major upgrades within the last 5 years include: Replacement of Poly-B plumbing, new furnace and A/C, repaved driveway, new garage door and much more. Step outside into your fully fenced, private backyard-perfect for pets-with low-maintenance stamped concrete and a grassy area for relaxation. There's also a garden shed and a fully insulated, heated workshop with power-ideal for hobbies or a handy person's workspace. This home offers all the comfort and freedom of a gated community-without the strata fees or restrictions. Spacious, updated, and move-in ready, this property is perfect for anyone looking for a carefree lifestyle in a prime location. Contact us today for a full list of upgrades or to schedule your private showing! (id:47466)
